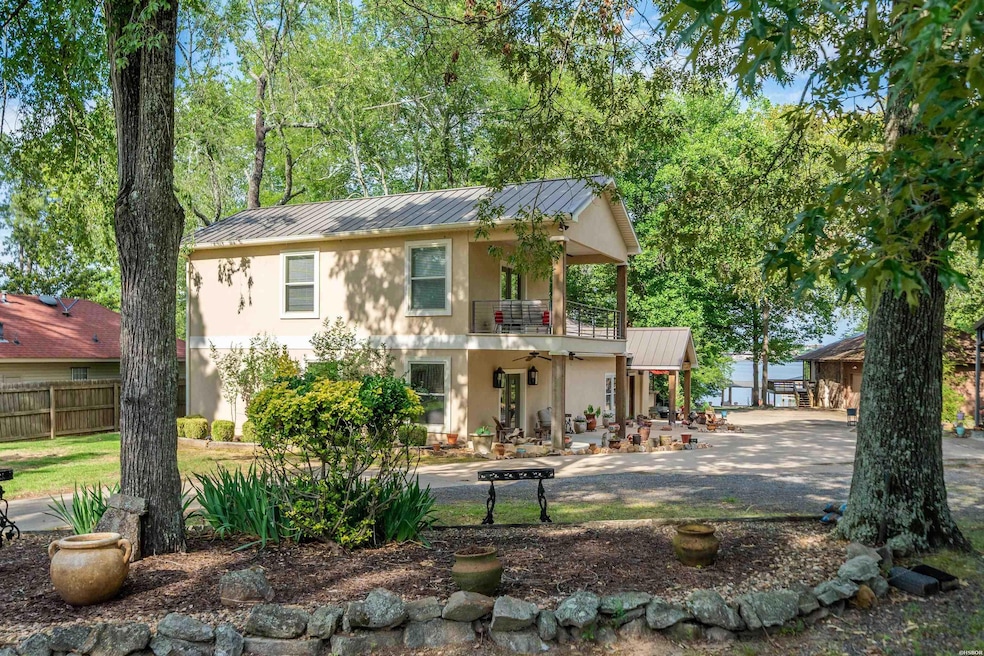
110 & 112 Spurwink Ln Hot Springs, AR 71913
Lake Hamilton NeighborhoodEstimated payment $10,490/month
Highlights
- Lake Front
- Private Dock
- RV Parking in Community
- Lakeside Primary School Rated A-
- Indoor Spa
- 1.44 Acre Lot
About This Home
Check out this unique opportunity to own a family compound with acreage on Lake Hamilton. A beautiful covered boat dock has additional concrete boardwalks and walkways to maximize your lake fun. The large yard leading to the lake has a gentle slope allowing for yard games or the addition of a stunning pool. Just outside the living room doors sits a massive wood deck for entertaining under the shade trees while enjoying a wood fired pizza from the brick oven or partaking of a cool beverage from the wraparound party bar and outdoor kitchen. 110 Spurwink was remodeled to become a 4 bedroom / 4 bathroom home with a flex room that would be perfect as a bunk room, gaming room, craft room, etc. There are 3 massive suites to choose from as your owner's suite. 2 of the bathrooms have massive luxury walk-in showers while the other 2 have oversized soaking tubs with shower heads. The generator ensures you will stay comfortable during any power outages. And, the metal roof adds additional peace of mind. There are 2 laundry rooms to keep everyone well dressed. And, all bedrooms have large walk-in closets to store all of those clean clothes. 112 Spurwink is a 4 bed/ 2 bath home that has been partially demoed to see its potential. Both living areas are full of windows to bring the picturesque lake views front and center. There is a 2 car garage attached -- plus, an oversized, extra tall 3-vehicle carport for parking RVs, boats, etc. The expansive 1.44 acres allows for additional building site(s) or room for a garden. Make your appointment for a private tour today!
Listing Agent
Century 21 Parker & Scroggins Realty Diamondhead License #EB00084023 Listed on: 05/24/2025

Home Details
Home Type
- Single Family
Est. Annual Taxes
- $5,839
Year Built
- Built in 1979
Lot Details
- 1.44 Acre Lot
- Lake Front
- Home fronts a seawall
- Landscaped
- Cleared Lot
Property Views
- Lake
- Scenic Vista
Home Design
- Slab Foundation
- Metal Roof
Interior Spaces
- 5,954 Sq Ft Home
- 2-Story Property
- Ceiling Fan
- Gas Log Fireplace
- Window Treatments
- Family Room
- Bonus Room
- Game Room
- Indoor Spa
- Concrete Flooring
- Fire and Smoke Detector
Kitchen
- Breakfast Bar
- Electric Range
- Dishwasher
- Solid Surface Countertops
- Disposal
Bedrooms and Bathrooms
- 8 Bedrooms
- En-Suite Primary Bedroom
- Walk-In Closet
- In-Law or Guest Suite
- 6 Full Bathrooms
- Walk-in Shower
Laundry
- Laundry Room
- Washer and Electric Dryer Hookup
Parking
- 3 Car Garage
- Carport
Outdoor Features
- Private Dock
- Stationary Dock
- Lake Privileges
- Deck
- Patio
- Outdoor Speakers
- Porch
Location
- Outside City Limits
Utilities
- Forced Air Zoned Heating and Cooling System
- Power Generator
- Tankless Water Heater
- Gas Water Heater
- Municipal Utilities District for Water and Sewer
- Internet Available
Community Details
Overview
- 36 3S 20W Subdivision
- RV Parking in Community
Recreation
- Community Boardwalk
Map
Home Values in the Area
Average Home Value in this Area
Property History
| Date | Event | Price | Change | Sq Ft Price |
|---|---|---|---|---|
| 05/24/2025 05/24/25 | For Sale | $1,850,000 | -- | $311 / Sq Ft |
About the Listing Agent

As a sales associate affiliated with CENTURY 21 Parker & Scroggins Realty, JC is here to help you buy or sell a home.
JC serves the following areas:
-Hot Springs
-Lake Hamilton /Lake Catherine
-Benton
-Little Rock
-Bryant
-Arkadelphia
-Mayflower
-Traskwood
Jean Clare's Other Listings
Source: Hot Springs Board of REALTORS®
MLS Number: 151071
- 218 Wilson Point
- 300 Pinehill Rd
- 129 Mcclain St
- 200 Hamilton Oaks Dr
- 200 Hamilton Oaks Dr Unit D-3
- 200 Hamilton Oaks Dr Unit G-1
- 200 Hamilton Oaks Dr Unit E3
- 200 Hamilton Oaks Dr Unit B2
- 200 Hamilton Oaks Dr Unit G-2
- 200 Hamilton Oaks Dr Unit J2
- 200 Hamilton Oaks Dr Unit J3
- 200 Hamilton Oaks Dr Unit 201
- 200 Hamilton Oaks Dr Unit S 2
- 200 Hamilton Oaks Dr Unit Q2
- 200 Hamilton Oaks Dr Unit 222
- 233 Pinehill Rd
- 130 Amity Rd
- 200 Hamilton Oaks Dr
- 200 Hamilton Oaks Dr Unit J3
- 200 Hamilton Oaks Dr
- 126 Lees Landing
- 166 Long Beach Dr
- 179 Southern Charm Loop
- 270 Lake Hamilton Dr Unit A10
- 2190 Higdon Ferry Rd
- 389 Lake Hamilton Dr
- 1203 Marion Anderson Rd
- 200 Modern Ave
- 200 Lakeland Dr
- 176 Cambridge Dr
- 202 Little John Trail
- 142 Apple Blossom Cir
- 764 Mount Carmel Rd
- 181 Fish Hatchery Rd
- 550 Files Rd
- 160 Morphew Rd
- 205 Windcrest Cir






