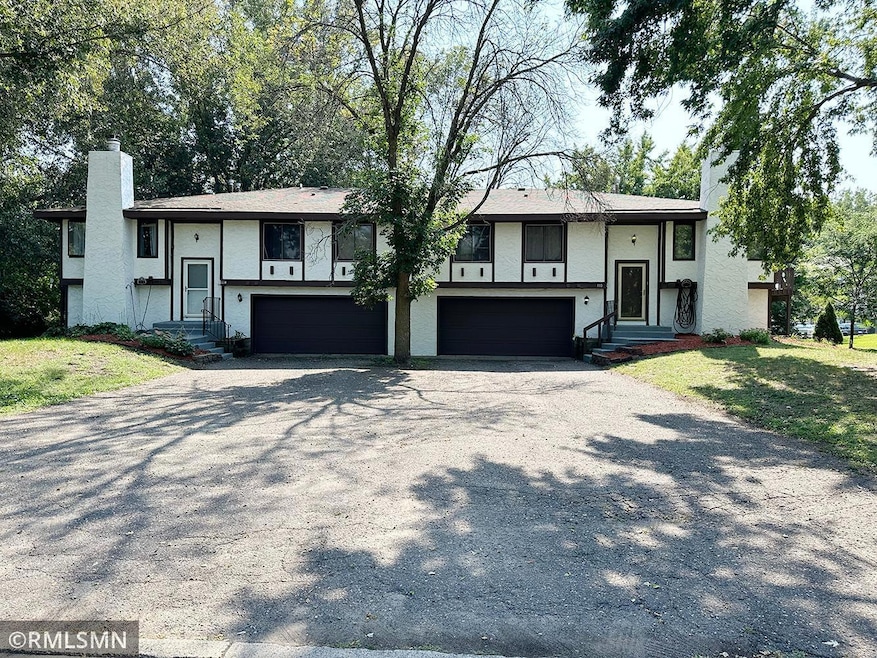
110 118th Ave NE Blaine, MN 55434
Estimated payment $3,396/month
Highlights
- Deck
- 4 Car Attached Garage
- Forced Air Heating System
- Blaine Senior High School Rated A-
About This Home
Excellent Investment Opportunity – Updated Side-by-Side Duplex! This well-maintained duplex is located in the heart of Blaine, directly across from Happy Acres Park and just minutes from Blaine High School and Bunker Hills Park. This low-maintenance investment features separate utilities for each unit—gas, electricity, water—so tenants cover all utilities, lawn care, and snow removal. Each unit also includes a private two-car garage. Each spacious unit features a 3-bedroom, 2-bath layout with an additional family room in the basement and includes numerous recent updates.
Unit #110 has been leased to a quiet, respectful tenant since March 2024. The unit was recently renovated with new kitchen cabinets, granite countertops, and updated appliances, including a new refrigerator and stove. In 2024, it received fresh interior paint and new luxury vinyl plank flooring in the kitchen, living room, dining room, and two bedrooms. New carpet was also installed in the basement in 2022, making the unit highly attractive to quality tenants.
Unit #114 is currently vacant and ideal for owner occupancy. It features a fully upgraded kitchen with granite countertops and stainless steel appliances. Luxury vinyl plank flooring flows through the bedrooms, foyer, kitchen, dining area, living room, and family room, creating a cohesive, modern aesthetic. Abundant natural light enhances the bright and welcoming atmosphere.
Relatively newer water heaters and roof, helping reduce future maintenance costs. Each unit is equipped with its own private washer and dryer hookups for added convenience. Whether you're looking for an owner-occupant opportunity or to expand your rental portfolio, this turn-key duplex checks all the boxes for location, condition, and cash flow potential.
Property Details
Home Type
- Multi-Family
Est. Annual Taxes
- $4,339
Year Built
- Built in 1979
Parking
- 4 Car Attached Garage
- Tuck Under Garage
Home Design
- Duplex
- Bi-Level Home
Bedrooms and Bathrooms
- 6 Bedrooms
- 4 Bathrooms
Basement
- Walk-Out Basement
- Basement Fills Entire Space Under The House
Additional Features
- Deck
- Lot Dimensions are 69x103x65x126
- Forced Air Heating System
Community Details
- 2 Units
- Degardners Parkview Subdivision
Listing and Financial Details
- The owner pays for insurance, taxes
- Assessor Parcel Number 073123330005
Map
Home Values in the Area
Average Home Value in this Area
Tax History
| Year | Tax Paid | Tax Assessment Tax Assessment Total Assessment is a certain percentage of the fair market value that is determined by local assessors to be the total taxable value of land and additions on the property. | Land | Improvement |
|---|---|---|---|---|
| 2024 | $1,958 | $202,100 | $55,000 | $147,100 |
| 2023 | $1,820 | $197,900 | $51,400 | $146,500 |
| 2022 | $1,843 | $188,200 | $42,000 | $146,200 |
| 2021 | $1,847 | $167,700 | $33,000 | $134,700 |
| 2020 | $1,791 | $164,000 | $33,000 | $131,000 |
| 2019 | $1,664 | $152,700 | $28,800 | $123,900 |
| 2018 | $1,658 | $138,400 | $0 | $0 |
| 2017 | $1,428 | $128,100 | $0 | $0 |
| 2016 | $1,497 | $110,500 | $0 | $0 |
| 2015 | -- | $110,500 | $21,900 | $88,600 |
| 2014 | -- | $83,200 | $7,800 | $75,400 |
Property History
| Date | Event | Price | Change | Sq Ft Price |
|---|---|---|---|---|
| 07/28/2025 07/28/25 | Pending | -- | -- | -- |
| 07/10/2025 07/10/25 | Price Changed | $549,500 | -1.8% | $203 / Sq Ft |
| 06/26/2025 06/26/25 | For Sale | $559,500 | -- | $207 / Sq Ft |
Purchase History
| Date | Type | Sale Price | Title Company |
|---|---|---|---|
| Contract Of Sale | $380,000 | -- | |
| Warranty Deed | $133,486 | -- |
Mortgage History
| Date | Status | Loan Amount | Loan Type |
|---|---|---|---|
| Open | $363,000 | Land Contract Argmt. Of Sale | |
| Closed | -- | No Value Available |
Similar Home in the area
Source: NorthstarMLS
MLS Number: 6730701
APN: 07-31-23-33-0005
- 11748 4th St NE
- 11877 Cottonwood St NW
- 117 116th Ave NE Unit 420
- 43 115th Ln NE Unit 487
- 35 115th Ln NE Unit 489
- 62 115th Ln NE Unit 465
- 11549 Terrace Rd NE
- 26 115th Ln NE Unit 456
- 11917 Jefferson St NE
- 59 115th Ave NE Unit 445
- 31 115th Ave NE Unit 452
- 115 116th Ave NW
- 15 114th Ln NE Unit 519
- 11422 4th St NE Unit 522
- 11417 5th St NE Unit 345
- 294 118th Ave NW
- 11419 6th Place NE Unit 249
- 12096 Cottonwood St NW
- XXX Pierce Ct NE
- 11364 3rd St NE Unit 562






