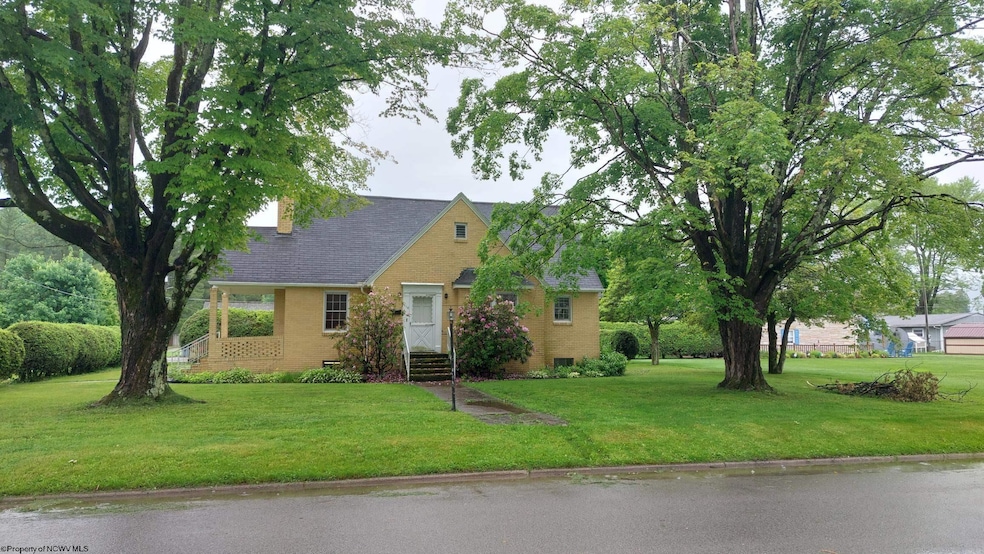
110 15th St Elkins, WV 26241
Estimated payment $1,068/month
Total Views
18,498
3
Beds
3
Baths
3,011
Sq Ft
$61
Price per Sq Ft
Highlights
- Health Club
- Medical Services
- Wood Flooring
- Golf Course Community
- Cape Cod Architecture
- Main Floor Primary Bedroom
About This Home
Charming and enchanting is this well cared for brick and frame Cape Cod in South Elkins. This large home with a main floor Primary Suite, with a total of 3 full baths, beautiful outdoor living space provided from the 400 SQFT covered and screened deck overlooking a meticulously landscaped private back yard. A one car garage and large attached car port with off street parking is just steps away. Upgrades include a tankless hot-water heater, gas forced air HVAC system. Within a short distance of downtown, check this place out for your great place to set up home.
Home Details
Home Type
- Single Family
Est. Annual Taxes
- $813
Year Built
- Built in 1944
Lot Details
- 0.25 Acre Lot
- Lot Dimensions are 80x138
- Landscaped
- Level Lot
- Private Yard
Home Design
- Cape Cod Architecture
- Brick Exterior Construction
- Block Foundation
- Frame Construction
- Shingle Roof
- Block Exterior
- Hardboard
Interior Spaces
- 2-Story Property
- Ceiling Fan
- Gas Log Fireplace
- Window Treatments
- Formal Dining Room
- Screened Porch
- Neighborhood Views
- Scuttle Attic Hole
Kitchen
- Range
- Dishwasher
- Disposal
Flooring
- Wood
- Wall to Wall Carpet
- Concrete
- Tile
- Vinyl
Bedrooms and Bathrooms
- 3 Bedrooms
- Primary Bedroom on Main
- Walk-In Closet
- 3 Full Bathrooms
Laundry
- Dryer
- Washer
Unfinished Basement
- Walk-Out Basement
- Interior and Exterior Basement Entry
- Sump Pump
Home Security
- Storm Windows
- Storm Doors
Parking
- 1 Car Detached Garage
- Carport
- On-Street Parking
- Off-Street Parking
Schools
- Jennings Randolph Elementary School
- Elkins Middle School
- Elkins High School
Utilities
- Central Heating and Cooling System
- Heating System Uses Gas
- Baseboard Heating
- 100 Amp Service
- Gas Water Heater
- High Speed Internet
- Cable TV Available
Listing and Financial Details
- Assessor Parcel Number 0215
Community Details
Overview
- No Home Owners Association
Amenities
- Medical Services
- Shops
- Public Transportation
- Community Library
Recreation
- Golf Course Community
- Health Club
- Tennis Courts
- Community Playground
- Community Pool
- Park
Map
Create a Home Valuation Report for This Property
The Home Valuation Report is an in-depth analysis detailing your home's value as well as a comparison with similar homes in the area
Home Values in the Area
Average Home Value in this Area
Tax History
| Year | Tax Paid | Tax Assessment Tax Assessment Total Assessment is a certain percentage of the fair market value that is determined by local assessors to be the total taxable value of land and additions on the property. | Land | Improvement |
|---|---|---|---|---|
| 2024 | $842 | $88,020 | $24,180 | $63,840 |
| 2023 | $813 | $81,240 | $19,020 | $62,220 |
| 2022 | $722 | $78,120 | $17,280 | $60,840 |
| 2021 | $710 | $76,800 | $16,920 | $59,880 |
| 2020 | $709 | $76,680 | $16,920 | $59,760 |
| 2019 | $690 | $74,640 | $16,920 | $57,720 |
| 2018 | $688 | $74,460 | $16,620 | $57,840 |
| 2017 | $687 | $74,280 | $16,620 | $57,660 |
| 2016 | $682 | $73,740 | $17,280 | $56,460 |
| 2015 | $783 | $72,420 | $17,280 | $55,140 |
| 2014 | $783 | $70,320 | $16,260 | $54,060 |
Source: Public Records
Property History
| Date | Event | Price | Change | Sq Ft Price |
|---|---|---|---|---|
| 09/01/2025 09/01/25 | Price Changed | $184,000 | -2.6% | $61 / Sq Ft |
| 07/07/2025 07/07/25 | Price Changed | $189,000 | -4.1% | $63 / Sq Ft |
| 05/30/2025 05/30/25 | For Sale | $197,000 | -- | $65 / Sq Ft |
Source: North Central West Virginia REIN
Purchase History
| Date | Type | Sale Price | Title Company |
|---|---|---|---|
| Interfamily Deed Transfer | -- | None Available |
Source: Public Records
Mortgage History
| Date | Status | Loan Amount | Loan Type |
|---|---|---|---|
| Closed | $95,500 | New Conventional |
Source: Public Records
Similar Homes in Elkins, WV
Source: North Central West Virginia REIN
MLS Number: 10159752
APN: 05-22-02150000
Nearby Homes






