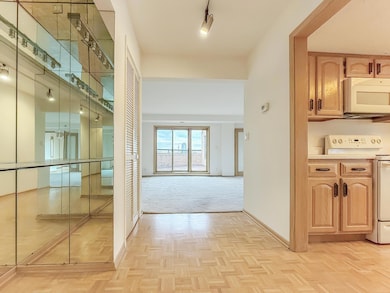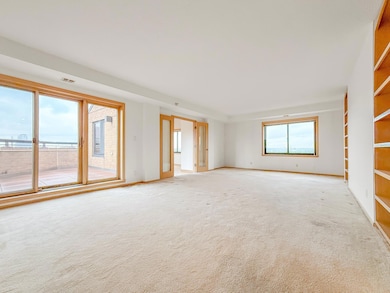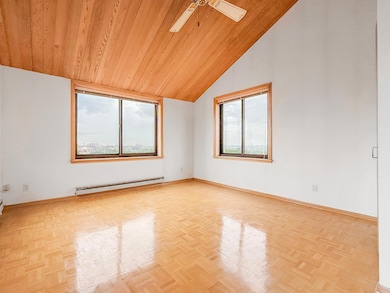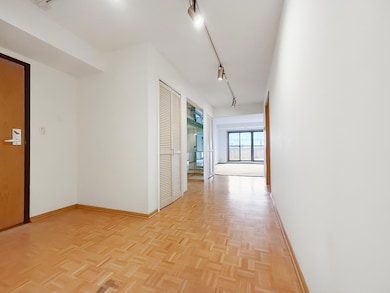110 1st Ave NE Unit F1006 Minneapolis, MN 55413
Nicollet Island NeighborhoodEstimated payment $4,278/month
Highlights
- In Ground Pool
- Den
- Living Room
- River View
- Breakfast Area or Nook
- Laundry Room
About This Home
Sky-high downtown views, privacy, and elegance. Perched on the 10th floor in the Falls Tower—part of the coveted Falls Pinnacle—on the cusp of Northeast and in the heart of Downtown Minneapolis, this sprawling two-bedroom, two-bathroom home is the epitome of urban living, offering sophistication, comfort, and breathtaking views from every room. Rarely does a Minneapolis home of this magnitude and uniqueness become available, with captivating south, east, and west-facing views that provide a constant dance of sunrises, sunsets, and a radiant backdrop throughout the day. Two balconies allow you to unwind and savor the panorama—a seamless extension of the living space where you can immerse yourself in the beauty of the city from above. The warm and inviting casual dining area, along with an additional breakfast bar, allows you to enjoy meals with awe-inspiring vistas, turning every bite into a scenic delight. Host elegant formal dinner parties in the informal dining area of the expansive living space. Be ready for river views that fill mornings and nights with enchanting sights. The walk-in closet is sure to excite, featuring large customized built-ins that redefine the concept of ample storage. The thoughtful layout ensures privacy for both bedrooms, each boasting showcase east-facing views that beautifully frame the city. Central AC and an in-unit laundry room offer the ultimate convenience. The Falls is a full-time luxury building offering premium amenities—this enclave of Minneapolis is surrounded by grassy knolls, playgrounds, basketball and hockey courts, dog parks, and the highly desirable waterfront walkway just steps from the iconic Stone Arch Bridge. Nearby, a plethora of recreation options awaits. Two parking spaces are included with this offering—an uncommon and valuable bonus.
Listing Agent
Mike Wilen ™
Coldwell Banker Realty Brokerage Phone: 612-400-9000 Listed on: 07/04/2025

Property Details
Home Type
- Condominium
Est. Annual Taxes
- $4,650
Year Built
- Built in 1983
HOA Fees
- $1,910 Monthly HOA Fees
Parking
- 2 Car Garage
- Heated Garage
Property Views
- River
- City
Home Design
- Block Exterior
Interior Spaces
- 1,878 Sq Ft Home
- 1-Story Property
- Living Room
- Den
- Breakfast Area or Nook
Bedrooms and Bathrooms
- 2 Bedrooms
- 2 Full Bathrooms
Laundry
- Laundry Room
- Washer and Dryer Hookup
Home Security
Accessible Home Design
- Accessible Elevator Installed
- No Interior Steps
Pool
- In Ground Pool
Utilities
- Forced Air Heating and Cooling System
- 100 Amp Service
Listing and Financial Details
- Assessor Parcel Number 2302924210693
Community Details
Overview
- Association fees include maintenance structure, cable TV, controlled access, internet, ground maintenance, parking, professional mgmt, recreation facility, shared amenities, snow removal
- First Service Residential Association, Phone Number (952) 277-2700
- High-Rise Condominium
- Cic 1486 The Falls & Pinnacle Pr Subdivision
Recreation
- Community Indoor Pool
- Community Spa
Additional Features
- Lobby
- Fire Sprinkler System
Map
Home Values in the Area
Average Home Value in this Area
Tax History
| Year | Tax Paid | Tax Assessment Tax Assessment Total Assessment is a certain percentage of the fair market value that is determined by local assessors to be the total taxable value of land and additions on the property. | Land | Improvement |
|---|---|---|---|---|
| 2024 | $4,651 | $325,000 | $21,000 | $304,000 |
| 2023 | $4,192 | $325,000 | $21,000 | $304,000 |
| 2022 | $4,540 | $348,000 | $21,000 | $327,000 |
| 2021 | $4,629 | $331,000 | $21,000 | $310,000 |
| 2020 | $5,544 | $348,000 | $6,100 | $341,900 |
| 2019 | $5,702 | $382,500 | $6,100 | $376,400 |
| 2018 | $5,737 | $382,500 | $6,100 | $376,400 |
| 2017 | $5,406 | $354,000 | $6,100 | $347,900 |
| 2016 | $5,585 | $354,000 | $6,100 | $347,900 |
| 2015 | $5,018 | $307,000 | $6,100 | $300,900 |
| 2014 | -- | $340,500 | $6,100 | $334,400 |
Property History
| Date | Event | Price | List to Sale | Price per Sq Ft |
|---|---|---|---|---|
| 10/31/2025 10/31/25 | Price Changed | $374,900 | -6.3% | $200 / Sq Ft |
| 10/12/2025 10/12/25 | Price Changed | $399,900 | -5.6% | $213 / Sq Ft |
| 09/05/2025 09/05/25 | Price Changed | $423,500 | -2.6% | $226 / Sq Ft |
| 08/01/2025 08/01/25 | Price Changed | $434,900 | -3.3% | $232 / Sq Ft |
| 07/04/2025 07/04/25 | For Sale | $449,900 | -- | $240 / Sq Ft |
Purchase History
| Date | Type | Sale Price | Title Company |
|---|---|---|---|
| Sheriffs Deed | $391,714 | -- | |
| Sheriffs Deed | $66,722 | -- | |
| Warranty Deed | $521,600 | -- |
Source: NorthstarMLS
MLS Number: 6749975
APN: 23-029-24-21-0693
- 110 1st Ave NE Unit F806
- 110 1st Ave NE Unit F412
- 110 1st Ave NE Unit F1202
- 110 1st Ave NE Unit F605
- 20 2nd St NE Unit P504
- 20 2nd St NE Unit P1802
- 101 Main St NE Unit 2
- 221 1st Ave NE Unit 5
- 240 3rd Ave NE
- 45 University Ave SE Unit 904
- 122 Bank St SE
- 8 Grove St Unit 8B
- 127 5th St NE Unit 106
- 127 5th St NE Unit G08
- 222 2nd St SE Unit 1503
- 222 2nd St SE Unit 509
- 222 2nd St SE Unit 1703
- 417 4th Ave NE
- 510 University Ave NE
- 19 S 1st St Unit B1503
- 20 2nd St NE Unit P908
- 110 1st Ave NE Unit F1202
- 10 2nd St SE
- 270 E Hennepin Ave Unit 821
- 270 E Hennepin Ave Unit 1513
- 270 E Hennepin Ave Unit 1218
- 270 E Hennepin Ave Unit 1219
- 22 University Ave NE
- 309-315 1st Ave NE
- 333 E Hennepin Ave
- 455 Central Ave SE
- 338 2nd St NE
- 402 2nd St NE
- 215 NE 5th St NE
- 20 6th St NE
- 200 University Ave SE
- 410 5th St NE Unit 3
- 700 Central Ave NE
- 19 S 1st St Unit B1102
- 111 S Marquette Ave






