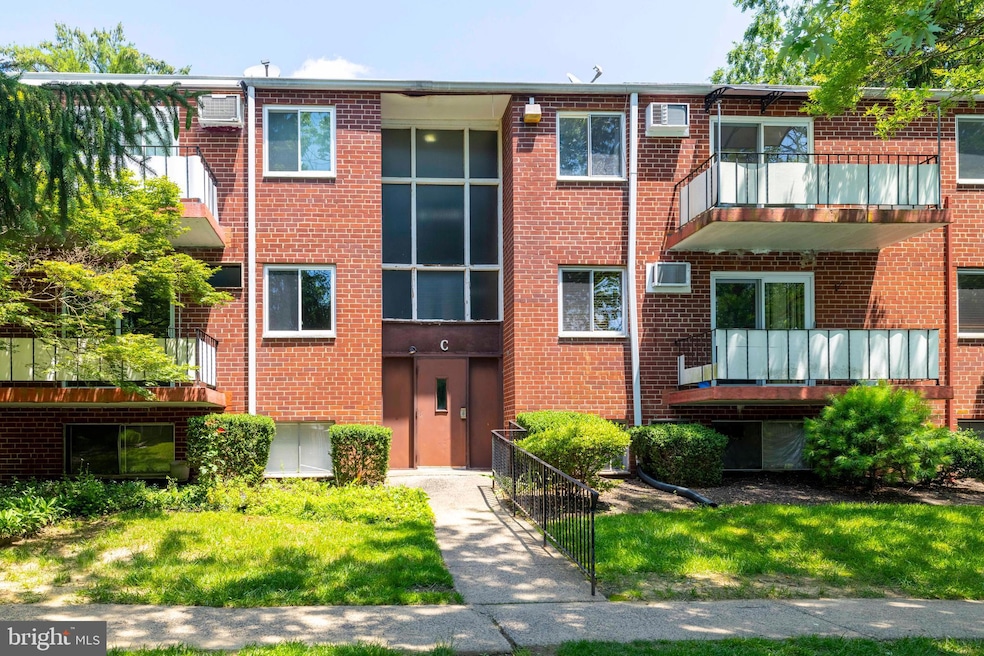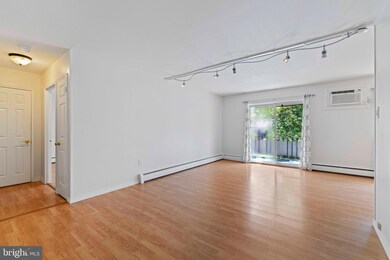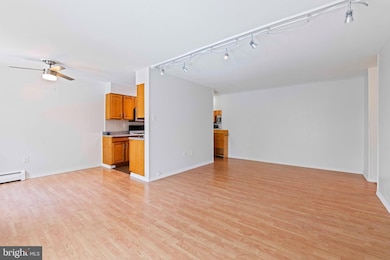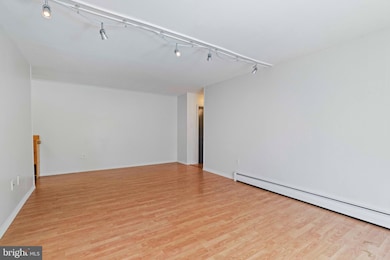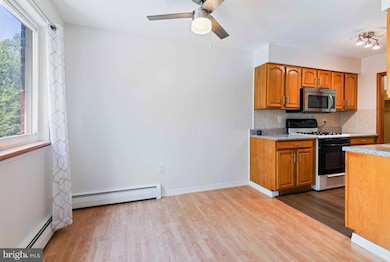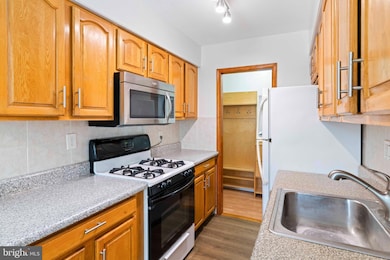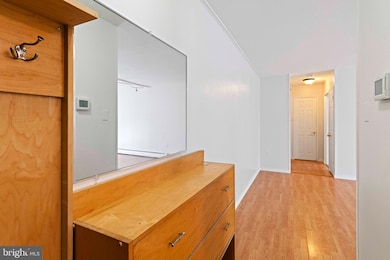
110 30 W Byberry Rd Unit C11 Philadelphia, PA 19116
Somerton NeighborhoodEstimated payment $1,496/month
Highlights
- Community Pool
- Hot Water Heating System
- Dogs and Cats Allowed
- Balcony
About This Home
Welcome to this spacious 1-bedroom, 2nd-floor condo located in the desirable Forest Glen community. This bright and inviting unit features an open layout with a large living room with a sliding door that leads to a private balcony—overlooking the beautifully maintained courtyard and inground pool. The generously sized bedroom offers ample closet space, and the kitchen flows seamlessly into the dining area. Enjoy worry-free living with water and heat included in the condo fee. Conveniently located near shopping, public transportation, and major roads, this well-maintained home offers both comfort and convenience. Don't miss this opportunity for low-maintenance living in a peaceful setting!
Property Details
Home Type
- Condominium
Est. Annual Taxes
- $1,763
Year Built
- Built in 1960
HOA Fees
- $317 Monthly HOA Fees
Home Design
- Masonry
Interior Spaces
- 712 Sq Ft Home
- Property has 1 Level
- Laminate Flooring
Bedrooms and Bathrooms
- 1 Main Level Bedroom
- 1 Full Bathroom
Laundry
- Laundry in unit
- Washer and Dryer Hookup
Parking
- Parking Lot
- Off-Street Parking
Outdoor Features
- Balcony
- Exterior Lighting
Utilities
- Cooling System Mounted In Outer Wall Opening
- Radiator
- Hot Water Heating System
- Natural Gas Water Heater
Listing and Financial Details
- Tax Lot 407
- Assessor Parcel Number 888581483
Community Details
Overview
- $634 Capital Contribution Fee
- Association fees include pool(s), common area maintenance, exterior building maintenance, snow removal, trash, water, heat, sewer, insurance
- Low-Rise Condominium
- Forest Glen Condos
- Somerton Subdivision
- Property Manager
Recreation
- Community Pool
Pet Policy
- Dogs and Cats Allowed
Map
Home Values in the Area
Average Home Value in this Area
Property History
| Date | Event | Price | Change | Sq Ft Price |
|---|---|---|---|---|
| 08/01/2025 08/01/25 | Pending | -- | -- | -- |
| 07/10/2025 07/10/25 | For Sale | $189,900 | -- | $267 / Sq Ft |
Similar Homes in the area
Source: Bright MLS
MLS Number: PAPH2514980
- 290 Byberry Rd Unit 2
- 300 Byberry Rd Unit 303
- 301 Byberry Rd Unit H10
- 301 Byberry Rd Unit G16
- 11961 Dumont Rd
- 11992 Lockart Rd
- 400 Laura Ln
- 11169 Hendrix St
- 401 Maple Ave
- 234 Regina St
- 508 Laura Ln
- 3175 Kathy Ln
- 312 Overhill Ave
- 612 Poquessing Ave
- 13250 Trevose Rd
- 613 Poquessing Ave
- 244 Coachlight Terrace
- 3165 Oak Rd
- 11990 Rennard St
- 3636 Pine Rd
