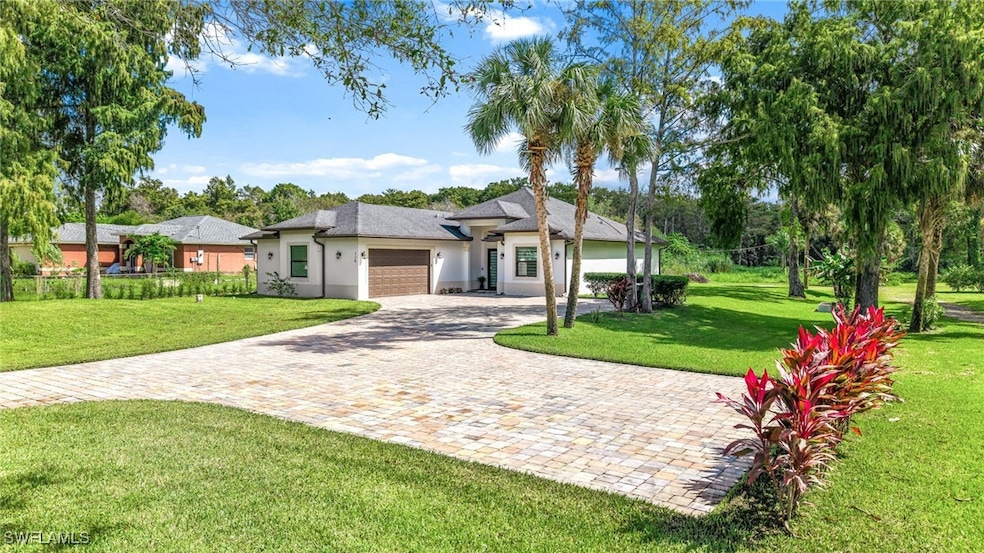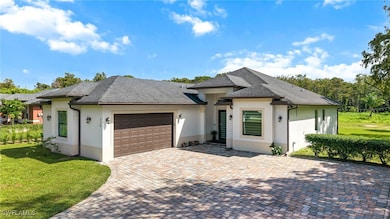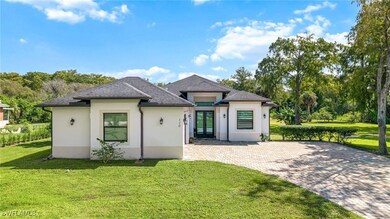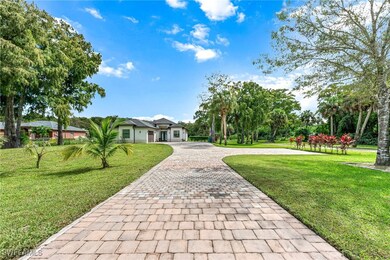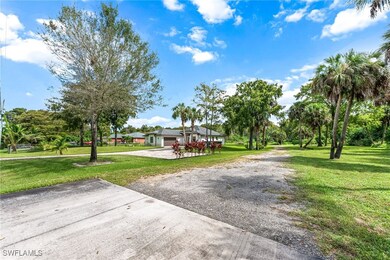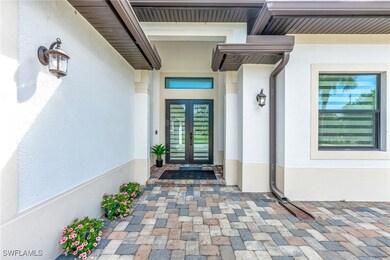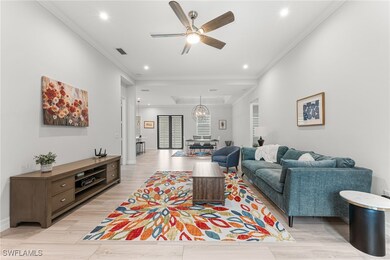
110 6th St NE Naples, FL 34120
Rural Estates NeighborhoodEstimated payment $4,104/month
Highlights
- Hot Property
- Horses Allowed On Property
- View of Trees or Woods
- Gulf Coast High School Rated A
- RV Access or Parking
- 2.74 Acre Lot
About This Home
This beautifully maintained home offers 1,984 square feet under air plus a spacious screened lanai and an oversized two-car garage, all set on 2.74 acres in a prime “close-in” Golden Gate Estates location. Just 7 minutes from the new Shoppes at Orange Tree and 14 minutes to Founders Square, you’ll enjoy quick access to shopping, dining, and the new hospital at Immokalee Rd. and Collier Blvd. Inside, the open floor plan features 3 large bedrooms and a generous den, thoughtfully equipped with a 20-amp outlet and its own breaker—ideal for a home office, ham radio setup, or tech workspace. Built in 2022, the home showcases impact-resistant windows and doors (including the garage door) provides peace of mind, while the garage is outfitted with a 50-amp EV charging plug and a generator hook-up. (A portable generator is included.) Outdoors, enjoy a mango tree, banana tree, papaya tree, vegetable garden, brick paver driveway with extra parking for an RV or boat, plus a convenient RV hookup. This home truly blends modern comfort, safety, and convenience with the space and freedom of estate living.
Listing Agent
Kim Ellis
John R Wood Properties Brokerage Phone: 239-269-7025 License #249511436 Listed on: 10/09/2025

Co-Listing Agent
Gail Flagel
John R Wood Properties Brokerage Phone: 239-269-7025 License #336500006
Home Details
Home Type
- Single Family
Est. Annual Taxes
- $5,829
Year Built
- Built in 2022
Lot Details
- 2.74 Acre Lot
- Lot Dimensions are 185 x 660 x 185 x 660
- Street terminates at a dead end
- West Facing Home
- Oversized Lot
- Sprinkler System
- Fruit Trees
Parking
- 2 Car Attached Garage
- Garage Door Opener
- Driveway
- Guest Parking
- RV Access or Parking
Home Design
- Entry on the 1st floor
- Shingle Roof
- Stucco
Interior Spaces
- 1,948 Sq Ft Home
- 1-Story Property
- Coffered Ceiling
- High Ceiling
- Ceiling Fan
- Sliding Windows
- Open Floorplan
- Formal Dining Room
- Home Office
- Screened Porch
- Tile Flooring
- Views of Woods
- Pull Down Stairs to Attic
Kitchen
- Breakfast Bar
- Self-Cleaning Oven
- Range
- Microwave
- Freezer
- Dishwasher
- Kitchen Island
Bedrooms and Bathrooms
- 3 Bedrooms
- Split Bedroom Floorplan
- Walk-In Closet
- 2 Full Bathrooms
- Bathtub
- Multiple Shower Heads
- Separate Shower
Laundry
- Dryer
- Washer
- Laundry Tub
Home Security
- Impact Glass
- High Impact Door
- Fire and Smoke Detector
Outdoor Features
- Screened Patio
- Fire Pit
Horse Facilities and Amenities
- Horses Allowed On Property
Utilities
- Central Heating and Cooling System
- Power Generator
- Well
- Water Purifier
- Septic Tank
- Cable TV Available
Community Details
- No Home Owners Association
- Golden Gate Estates Subdivision
- Electric Vehicle Charging Station
Listing and Financial Details
- Assessor Parcel Number 37288160007
- Tax Block 111
Map
Home Values in the Area
Average Home Value in this Area
Tax History
| Year | Tax Paid | Tax Assessment Tax Assessment Total Assessment is a certain percentage of the fair market value that is determined by local assessors to be the total taxable value of land and additions on the property. | Land | Improvement |
|---|---|---|---|---|
| 2025 | $5,829 | $567,082 | $145,373 | $421,709 |
| 2024 | $6,258 | $592,773 | $170,625 | $422,148 |
| 2023 | $6,258 | $622,322 | $131,040 | $491,282 |
| 2022 | $5,931 | $452,718 | $0 | $0 |
| 2021 | $4,937 | $411,562 | $0 | $0 |
| 2020 | $4,547 | $374,147 | $0 | $0 |
| 2019 | $4,068 | $340,134 | $0 | $0 |
| 2018 | $391 | $26,410 | $0 | $0 |
| 2017 | $353 | $24,009 | $0 | $0 |
| 2016 | $251 | $21,826 | $0 | $0 |
| 2015 | $203 | $12,024 | $0 | $0 |
| 2014 | $229 | $10,931 | $0 | $0 |
Property History
| Date | Event | Price | List to Sale | Price per Sq Ft | Prior Sale |
|---|---|---|---|---|---|
| 11/17/2025 11/17/25 | Price Changed | $685,000 | -2.0% | $352 / Sq Ft | |
| 10/27/2025 10/27/25 | Price Changed | $699,000 | -3.6% | $359 / Sq Ft | |
| 10/09/2025 10/09/25 | For Sale | $725,000 | -2.7% | $372 / Sq Ft | |
| 03/18/2022 03/18/22 | Sold | $745,000 | -1.8% | $382 / Sq Ft | View Prior Sale |
| 02/13/2022 02/13/22 | Pending | -- | -- | -- | |
| 01/25/2022 01/25/22 | For Sale | $759,000 | -- | $390 / Sq Ft |
Purchase History
| Date | Type | Sale Price | Title Company |
|---|---|---|---|
| Warranty Deed | $745,000 | New Title Company Name | |
| Warranty Deed | $22,000 | Sunbelt Title Agency | |
| Special Warranty Deed | $12,000 | Attorney | |
| Trustee Deed | -- | None Available | |
| Warranty Deed | $135,000 | South Florida Tr & Title Co |
Mortgage History
| Date | Status | Loan Amount | Loan Type |
|---|---|---|---|
| Previous Owner | $108,000 | Purchase Money Mortgage |
About the Listing Agent

I'm an expert real estate agent with John R. Wood Properties in Naples, FL and the nearby area, providing home-buyers and sellers with professional, responsive and attentive real estate services. Want an agent who'll really listen to what you want in a home? Need an agent who knows how to effectively market your home so it sells? Give me a call! I'm eager to help and would love to talk to you.
Kim's Other Listings
Source: Florida Gulf Coast Multiple Listing Service
MLS Number: 225072821
APN: 37288160007
- 211 8th Ave S Unit 211A
- 280 4th Ave N
- XXXX 6th St NE
- 410 6th St NE
- 0 8th Ave NE Unit 225058862
- 0 8th Ave NE Unit MFRO6321696
- 0 8th Ave NE Unit 225078701
- 0 4th Ave NE Unit 225058508
- 0 4th Ave NE Unit MFRO6321722
- 0 4th Ave NE Unit MFRTB8349188
- 0 4th Ave NE Unit 225058863
- 0 4th Ave NE Unit 225043983
- 0 6th St NE
- 343 Golden Gate Blvd E
- 235 6th St SE
- 241 8th St SE
- 250 10th St NE
- 391 8th St SE
- 640 2nd St S Unit 2
- 660 14th Ave S
- 510 12th Ave NE
- 551 Golden Gate Blvd W
- 333 5th St SW
- 460 14th Ave NE
- 1440 8th St NE
- 545 9th St NW
- 589 12th Ave NW
- 2310 2nd Ave SE
- 2461 Golden Gate Blvd E
- 2330 4th Ave SE
- 221 18th Ave NW Unit 20
- 525 15th St SW
- 2271 Grove Dr
- 1630 Double Eagle Trail
- 1910 Papaya Ln
- 3561 22nd Ave NE
