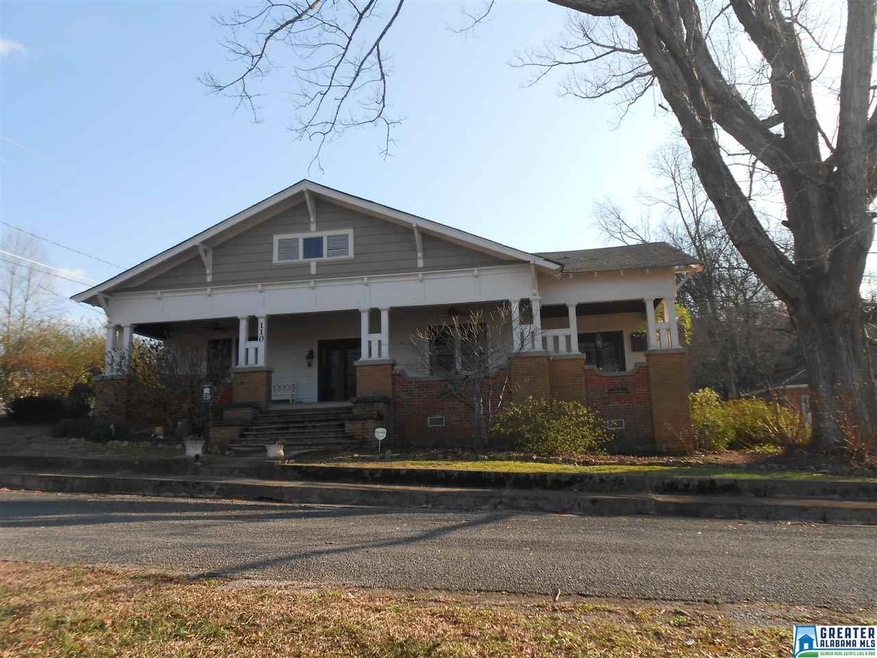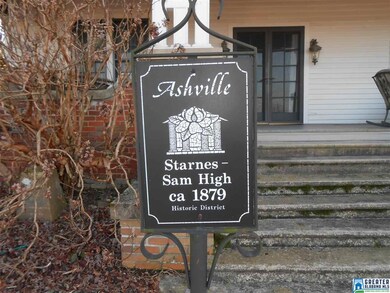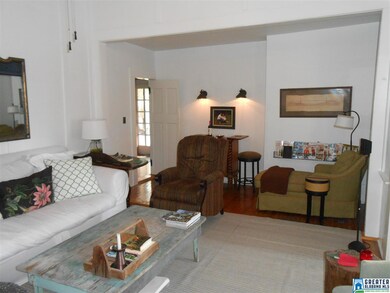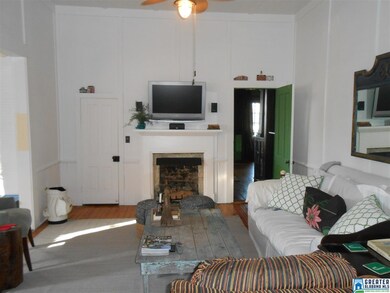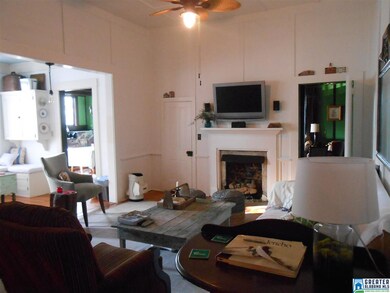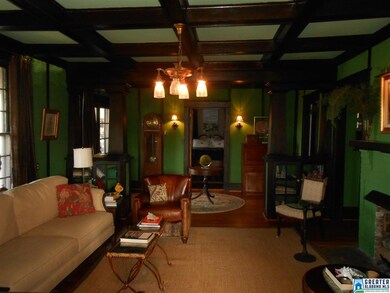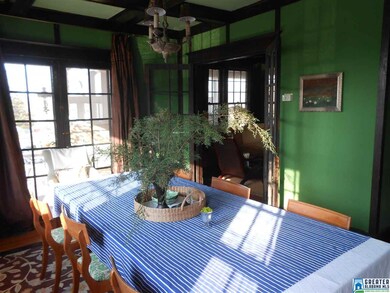
110 8th Ave Ashville, AL 35953
Highlights
- City View
- Living Room with Fireplace
- Main Floor Primary Bedroom
- Ashville Elementary School Rated 9+
- Wood Flooring
- 1-minute walk to Ashville Park
About This Home
As of June 2021Beautifully restored historic home in Ashville. Originally built in the late 1800's this home still has most of the original character, but also has an amazing new master bath. Much of the original hardwood floors throughout the house. Features a great front porch overlooking the town. Sits on a 1 ac corner lot with huge fenced back yard. Must see this one to appreciate it.
Home Details
Home Type
- Single Family
Est. Annual Taxes
- $800
Year Built
- 1890
Home Design
- Wood Siding
Interior Spaces
- 1.5-Story Property
- Crown Molding
- Fireplace Features Masonry
- Gas Fireplace
- French Doors
- Living Room with Fireplace
- 2 Fireplaces
- Dining Room
- Den
- City Views
- Crawl Space
- Home Security System
- Attic
Kitchen
- Electric Oven
- Stove
- Stone Countertops
Flooring
- Wood
- Tile
Bedrooms and Bathrooms
- 3 Bedrooms
- Primary Bedroom on Main
- 2 Full Bathrooms
- Separate Shower
Laundry
- Laundry Room
- Laundry on main level
- Washer and Electric Dryer Hookup
Parking
- Driveway
- On-Street Parking
Utilities
- Central Heating and Cooling System
- Heating System Uses Gas
- Gas Water Heater
Additional Features
- Porch
- Fenced Yard
Community Details
- $17 Other Monthly Fees
Listing and Financial Details
- Assessor Parcel Number 11-03-08-0-003-005.000
Ownership History
Purchase Details
Home Financials for this Owner
Home Financials are based on the most recent Mortgage that was taken out on this home.Purchase Details
Similar Homes in Ashville, AL
Home Values in the Area
Average Home Value in this Area
Purchase History
| Date | Type | Sale Price | Title Company |
|---|---|---|---|
| Survivorship Deed | $170,000 | None Available | |
| Interfamily Deed Transfer | -- | None Available |
Mortgage History
| Date | Status | Loan Amount | Loan Type |
|---|---|---|---|
| Closed | $161,500 | New Conventional | |
| Closed | $110,462 | New Conventional | |
| Closed | $126,400 | New Conventional | |
| Closed | $45,000 | Future Advance Clause Open End Mortgage |
Property History
| Date | Event | Price | Change | Sq Ft Price |
|---|---|---|---|---|
| 06/17/2021 06/17/21 | Sold | $170,000 | +6.3% | $67 / Sq Ft |
| 12/21/2020 12/21/20 | For Sale | $160,000 | -4.2% | $63 / Sq Ft |
| 05/20/2016 05/20/16 | Sold | $167,000 | -7.2% | $65 / Sq Ft |
| 03/10/2016 03/10/16 | Pending | -- | -- | -- |
| 02/15/2016 02/15/16 | For Sale | $179,900 | -- | $71 / Sq Ft |
Tax History Compared to Growth
Tax History
| Year | Tax Paid | Tax Assessment Tax Assessment Total Assessment is a certain percentage of the fair market value that is determined by local assessors to be the total taxable value of land and additions on the property. | Land | Improvement |
|---|---|---|---|---|
| 2024 | $800 | $44,384 | $3,300 | $41,084 |
| 2023 | $800 | $45,894 | $3,000 | $42,894 |
| 2022 | $778 | $22,947 | $1,500 | $21,447 |
| 2021 | $658 | $22,947 | $1,500 | $21,447 |
| 2020 | $658 | $18,262 | $1,500 | $16,762 |
| 2019 | $658 | $18,262 | $1,500 | $16,762 |
| 2018 | $605 | $16,800 | $0 | $0 |
| 2017 | $307 | $16,800 | $0 | $0 |
| 2016 | $312 | $8,660 | $0 | $0 |
| 2015 | $307 | $8,660 | $0 | $0 |
| 2014 | $307 | $8,540 | $0 | $0 |
Agents Affiliated with this Home
-
Michelle Greene

Seller's Agent in 2021
Michelle Greene
EXIT Coosa River Realty LLC
(205) 901-3352
5 in this area
276 Total Sales
-
Karen Godfree

Buyer's Agent in 2021
Karen Godfree
Bone Realty
(256) 312-4524
3 in this area
133 Total Sales
-
Josh Kell

Seller's Agent in 2016
Josh Kell
Kell Realty
(800) 542-9376
27 in this area
88 Total Sales
Map
Source: Greater Alabama MLS
MLS Number: 741725
APN: 11-03-08-0-003-005.000
- 424 7th Ave
- 0 U S 231 Unit 1 1291786
- 435 5th St
- 499 5th St
- 90 Oak St
- 799 10th St
- 0 Us Hwy 231 Unit 21398012
- 260 Canoe Dr
- 32728 U S 411
- 000 Springhollow Dr Unit 11
- 0009 Springhollow Dr Unit 9
- 00007 Springhollow Dr Unit 7
- 486 Belvedere Dr
- 895 Poplar Springs Trail
- 120 Mississippi Dr
- 1060 Lovejoy Rd
- 121 Mitchell Rd
- 0 Highway 231 Unit Tract - 27+/- Ac
- 0 Highway 231 Unit 19539244
- 145 Cross Creek Ln
