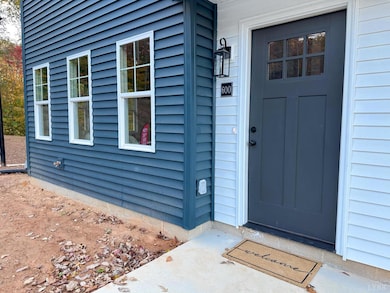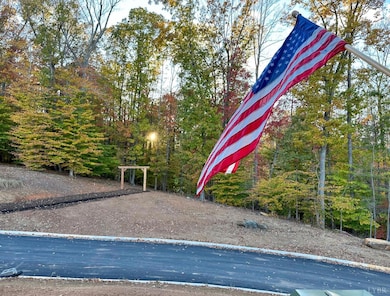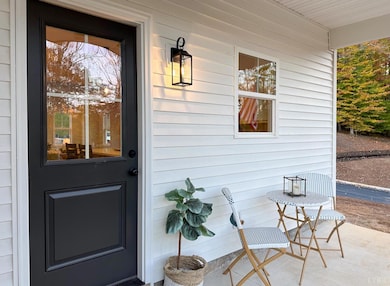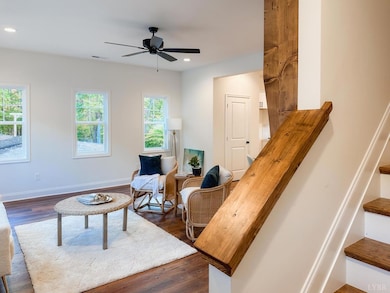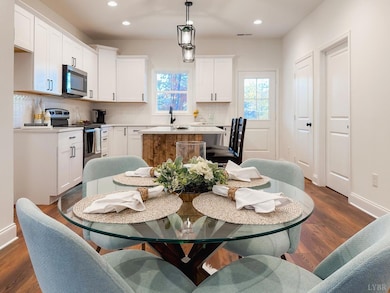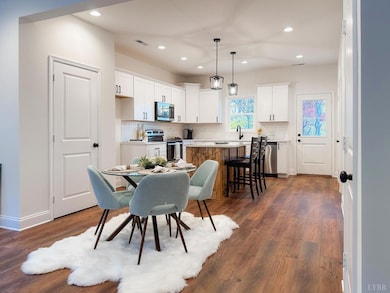110 Aaron Place Unit 600 Lynchburg, VA 24502
Estimated payment $1,797/month
Highlights
- Walk-In Closet
- Landscaped
- Ceiling Fan
- Laundry Room
- Vinyl Plank Flooring
- High Speed Internet
About This Home
I'm Designed with Character, Crafted with Care, Surrounded by Nature...Welcome to the Neighborhood...Creekstone!!! This newly built 3 bed, 2.5 bath end unit townhome perfectly balances modern farmhouse charm with coastal-inspired design. From the shiplap walls & natural wood accents to black hardware and custom built-ins, every detail has been thoughtfully chosen. The open floor plan flows effortlessly into a stylish kitchen and cozy living space, while the mudroom adds everyday function with a polished touch. This low-maintenance home offers gorgeous LVP flooring throughout the main level, stained stair treads, quartz countertops, walk in closet & double vanity adorn the primary bath! A large covered rear porch overlooks privacy and peaceful views with easy access to the Heritage Park nature trails! This brand new community is conveniently located minutes from Liberty University, CVCC, Shopping, Dining, Medical, Downtown, & More! Move-in ready early November!
Townhouse Details
Home Type
- Townhome
Est. Annual Taxes
- $2,064
Year Built
- Built in 2025 | Under Construction
Lot Details
- 3,040 Sq Ft Lot
- Landscaped
HOA Fees
- $125 Monthly HOA Fees
Home Design
- Home is estimated to be completed on 11/7/25
- Slab Foundation
- Shingle Roof
Interior Spaces
- 1,525 Sq Ft Home
- 2-Story Property
- Ceiling Fan
- Vinyl Plank Flooring
- Scuttle Attic Hole
Kitchen
- Electric Range
- Microwave
- Dishwasher
Bedrooms and Bathrooms
- Walk-In Closet
Laundry
- Laundry Room
- Laundry on main level
Schools
- Heritage Elementary School
- Sandusky Midl Middle School
- Heritage High School
Utilities
- Heat Pump System
- Underground Utilities
- Electric Water Heater
- High Speed Internet
Listing and Financial Details
- Assessor Parcel Number 24703074
Community Details
Overview
- Association fees include grounds maintenance, neighborhood lights, snow removal, trash
- Creekstone Subdivision
Building Details
- Net Lease
Map
Home Values in the Area
Average Home Value in this Area
Property History
| Date | Event | Price | List to Sale | Price per Sq Ft |
|---|---|---|---|---|
| 11/20/2025 11/20/25 | Pending | -- | -- | -- |
| 10/04/2025 10/04/25 | For Sale | $284,900 | -- | $187 / Sq Ft |
Source: Lynchburg Association of REALTORS®
MLS Number: 362276
- 110 Aaron Place Unit 613
- 110 Aaron Place Unit 605
- 110 Aaron Place Unit 200
- 110 Aaron Place Unit 601
- 110 Aaron Place Unit 602
- 110 Aaron Place Unit 614
- 110 Aaron Place Unit 603
- 2004 Wards Ferry Rd Unit 15
- 1900 Wards Ferry Rd
- 536 Leesville Rd Unit 307
- 536 Leesville Rd Unit 303
- 536 Leesville Rd Unit 302
- 536 Leesville Rd Unit 208
- 1007 Grand View Cir
- 556 Leesville Rd Unit 401
- 556 Leesville Rd Unit 304
- 587 Leesville Rd
- 624 Leesville Rd
- 203 College Park Dr
- 94 Gatlin St

