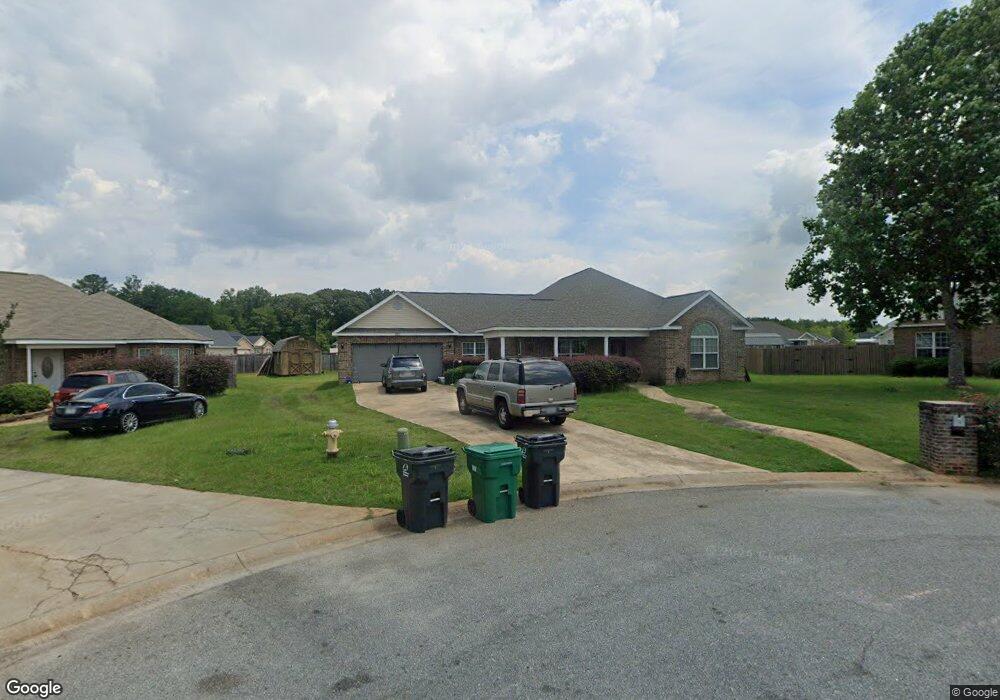
About This Home
As of January 2014Quiet cul-de-sac. Home has many upgrades to include a jetted tub, gas log fireplace, recessed lighting, split floor plan and an open kitchen with a breakfast bar. It has an additional room off the kitchen that could be an office, breakfast area or playroom. If used as a breakfast area the dining area could be a keeping room. Lots of possibilities. Wrap around front porch, 9x12 back porch covered 3 sides protected and deck. Over sized garage has 9x6 storage room. Large outbuilding for yard tools etc.
Last Agent to Sell the Property
Dave Shultz
GOLDEN KEY REALTY License #276935 Listed on: 07/08/2013
Home Details
Home Type
Single Family
Est. Annual Taxes
$2,408
Year Built
2006
Lot Details
0
Listing Details
- Class: RESIDENTIAL
- Type: Single Family Detached
- Estimated Age: 8
- District: 5
- Total Finished Price per Sq Ft: 82.08
- Extras: Double Pane Windows, Garage Door Opener, Gas Logs, Out Building, Porch, Sprinkler System, Jetted Tub, Underground Utilities, Ceiling Fans
- Level: 1 Story
- Year Built: 2006
- Special Features: None
- Property Sub Type: Detached
- Stories: 1
Interior Features
- Floor Covering: Carpet, Tile, Laminate
- Above Grade Finished Sq Ft: 1791
- Bedrooms: 3
- Split Bedroom Plans: Yes
- Master Bedroom: 14'3"x13'4"
- Master Bedroom On Mainflr: Yes
- Bedroom 2: 13'4"x12'
- Bedroom 3: 13'4"x11'10"
- Full Bathrooms: 2
- Kitchen Features: Eat-In, Breakfast Bar
- Other Room 1: 11'10"x9'10"
- Kitchen: 11'x10'8"
- Breakfast Area: 12'8"x12'4"
- Dining Room Type: Combo
- Great Room: 19'8"x18'3"
- Kitchen Appliances: Gas Range, Disposal, Dishwasher, Microwave
- Laundry Room: 7'1"x6'9"
- Number Of Dining Areas: 1
- Number Of Fireplaces: 1
- Number Of Living Areas: 2
- Other Room Description: Office/Study
- Total Apx Finished Sq Ft: 1791
- Total Number Of Rooms: 8
Exterior Features
- Construction: Brick Front Only, Vinyl Siding
- Construction Status: ReSale
- Substructure: Slab
Garage/Parking
- Garage Carport: Garage, Attached
- Garage/Carport Capacity: 2
Utilities
- Air Conditioner: Heat Pump
- Heat: Heat Pump
- Sewer: City/County
- Water: City/County
Schools
- Elementary School: Kay Road
- Middle School: Byron
- High School: Peach County
Lot Info
- Lot Number: 64
- Estimated Lot Size: 0.35
- Geo Subdivision: GA
- Land Lot: 10-11
- Phase: 2
- Plat Book: 141
- Plat Book Page: 25
Ownership History
Purchase Details
Home Financials for this Owner
Home Financials are based on the most recent Mortgage that was taken out on this home.Purchase Details
Home Financials for this Owner
Home Financials are based on the most recent Mortgage that was taken out on this home.Purchase Details
Purchase Details
Similar Homes in Byron, GA
Home Values in the Area
Average Home Value in this Area
Purchase History
| Date | Type | Sale Price | Title Company |
|---|---|---|---|
| Warranty Deed | $147,000 | -- | |
| Deed | $135,000 | -- | |
| Deed | -- | -- | |
| Deed | -- | -- |
Mortgage History
| Date | Status | Loan Amount | Loan Type |
|---|---|---|---|
| Open | $150,000 | New Conventional | |
| Previous Owner | $100,000 | New Conventional | |
| Previous Owner | $70,000 | New Conventional |
Property History
| Date | Event | Price | Change | Sq Ft Price |
|---|---|---|---|---|
| 01/17/2014 01/17/14 | Sold | $147,000 | 0.0% | $82 / Sq Ft |
| 01/08/2014 01/08/14 | Sold | $147,000 | -1.3% | $82 / Sq Ft |
| 12/02/2013 12/02/13 | Pending | -- | -- | -- |
| 11/30/2013 11/30/13 | Pending | -- | -- | -- |
| 11/13/2013 11/13/13 | For Sale | $149,000 | -0.7% | $83 / Sq Ft |
| 07/08/2013 07/08/13 | For Sale | $150,000 | -- | $84 / Sq Ft |
Tax History Compared to Growth
Tax History
| Year | Tax Paid | Tax Assessment Tax Assessment Total Assessment is a certain percentage of the fair market value that is determined by local assessors to be the total taxable value of land and additions on the property. | Land | Improvement |
|---|---|---|---|---|
| 2024 | $2,408 | $81,040 | $10,000 | $71,040 |
| 2023 | $2,387 | $79,920 | $10,000 | $69,920 |
| 2022 | $1,426 | $70,960 | $10,000 | $60,960 |
| 2021 | $1,302 | $59,720 | $10,000 | $49,720 |
| 2020 | $1,883 | $62,320 | $10,000 | $52,320 |
| 2019 | $1,845 | $60,800 | $10,000 | $50,800 |
| 2018 | $1,694 | $55,720 | $10,000 | $45,720 |
| 2017 | $1,702 | $55,720 | $10,000 | $45,720 |
| 2016 | $1,695 | $55,720 | $10,000 | $45,720 |
| 2015 | $1,698 | $55,720 | $10,000 | $45,720 |
| 2014 | $1,764 | $55,720 | $10,000 | $45,720 |
| 2013 | -- | $55,720 | $10,000 | $45,720 |
Agents Affiliated with this Home
-
D
Seller's Agent in 2014
Dave Shultz
GOLDEN KEY REALTY
-
D
Seller's Agent in 2014
Dave Schultz
Golden Key Realty, Inc.
-
A
Buyer's Agent in 2014
Alyson OBrien
GOLDEN KEY REALTY
1 Total Sale
-
A
Buyer's Agent in 2014
Alyson O'Brien
Golden Key Realty, Inc.
Map
Source: Central Georgia MLS
MLS Number: 112951
APN: 052A-211
- 117 Red Tail Cir
- 121 Elizabeth Dr
- 109 Red Tail Cir
- 107 Red Tail Cir
- 152 Hawks Ridge Trace
- 116 Champagne Dr
- 114 Champagne Dr
- 171 Summit Dr
- 0 Barker Rd Unit 14258525
- 0 Barker Rd Unit 175053
- 0 Barker Rd Unit 243030
- 4682 Housers Mill Rd
- 4914 Housers Mill Rd
- 24C Sterling Dr
- 321 Sterling Dr
- 245 Sterling Dr
- 19C Crown Ct
- 118 Happy Ln
