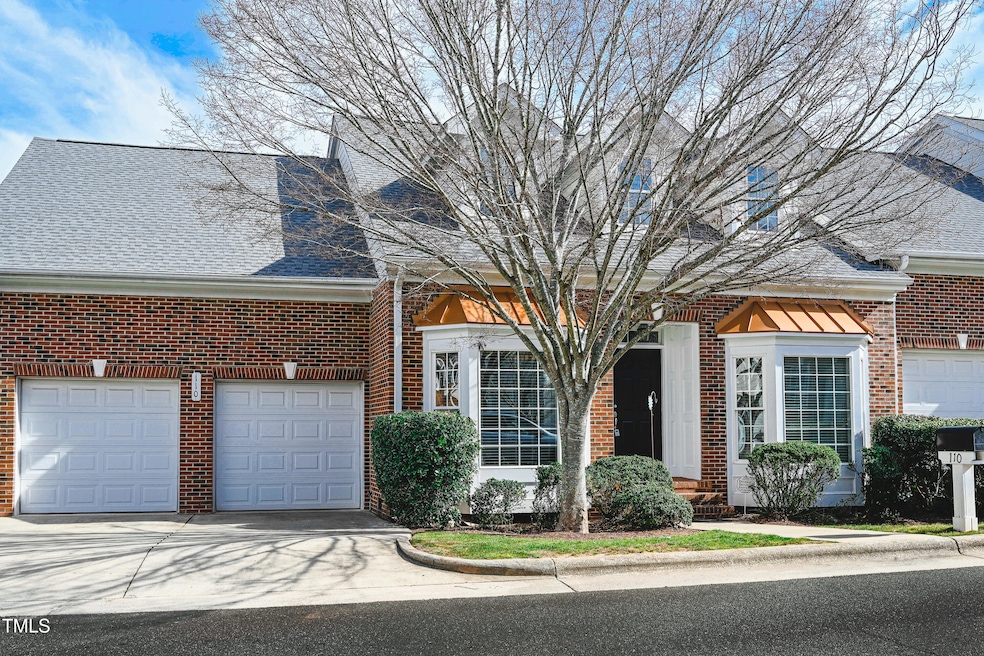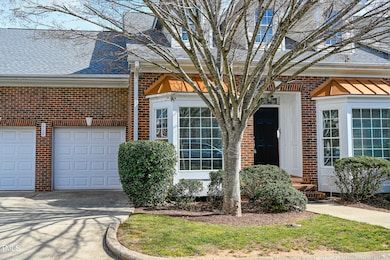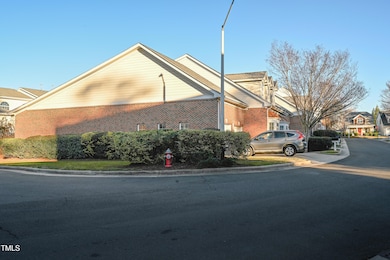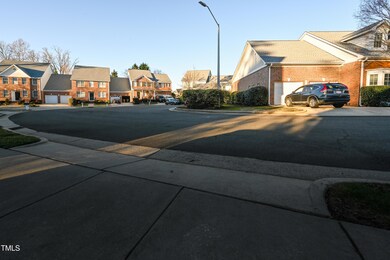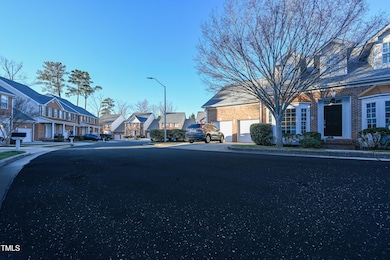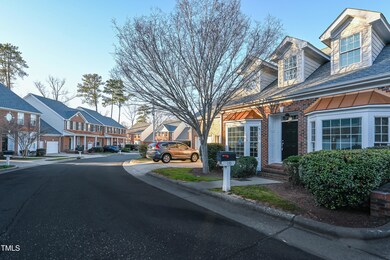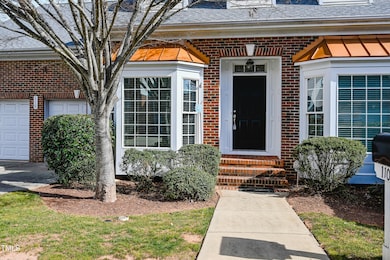
110 Alden Village Ct Cary, NC 27519
Cary Park NeighborhoodHighlights
- Granite Flooring
- Clubhouse
- Main Floor Primary Bedroom
- Mills Park Elementary School Rated A
- Transitional Architecture
- 5-minute walk to Cary Park Clubhouse
About This Home
As of March 2025Luxury ranch style end-unit, cul-de-sac townhome in Cary Park community! 2799 SF, 4 bedroom, 4 full bathroom. Open floor plan. First floor primary suite, cedar walk-in closet, magnificent master bath with tray ceiling, Jacuzzi garden tub, and nice shower, double vanity, and separate toilet. Two more large size bedrooms and two bathrooms on the first floor. Kitchen with granite countertops. Great room with high ceiling, and fireplace. Formal dining & breakfast. Sunroom/office. Hardwood floor. Large multi-function room/bedroom on 2nd floor with exquisite bathroom. Two storage rooms on the 2nd floor. 2-car garage w/ built-in shelves and handyman desk. Walk to the community swimming pool, club house & other sports facilities. Close to schools, library, and shopping. Minutes to RTP, 540 and NC 55. Convenient to RDU airport, Downtown Raleigh, Duke and UNC.
Townhouse Details
Home Type
- Townhome
Est. Annual Taxes
- $3,833
Year Built
- Built in 2005
Lot Details
- 5,663 Sq Ft Lot
- End Unit
- Cul-De-Sac
HOA Fees
Parking
- 2 Car Attached Garage
- Front Facing Garage
Home Design
- Transitional Architecture
- Brick Veneer
- Shingle Roof
Interior Spaces
- 2,799 Sq Ft Home
- 1.5-Story Property
- Gas Fireplace
- Entrance Foyer
- Family Room with Fireplace
- Breakfast Room
- Sun or Florida Room
- Home Gym
- Pull Down Stairs to Attic
- Basement
Kitchen
- Gas Cooktop
- Dishwasher
Flooring
- Wood
- Carpet
- Granite
- Ceramic Tile
Bedrooms and Bathrooms
- 4 Bedrooms
- Primary Bedroom on Main
- 4 Full Bathrooms
Outdoor Features
- Patio
Schools
- Mills Park Elementary And Middle School
- Green Level High School
Utilities
- Forced Air Heating and Cooling System
- Heating System Uses Natural Gas
Listing and Financial Details
- Assessor Parcel Number 0725407596
Community Details
Overview
- Association fees include ground maintenance, storm water maintenance
- Georgian Village HOA (Cedar Mgmt) Association, Phone Number (919) 256-2021
- Cary Parkway Subdivision
Amenities
- Clubhouse
Recreation
- Community Playground
- Community Pool
- Trails
Ownership History
Purchase Details
Home Financials for this Owner
Home Financials are based on the most recent Mortgage that was taken out on this home.Purchase Details
Home Financials for this Owner
Home Financials are based on the most recent Mortgage that was taken out on this home.Similar Homes in Cary, NC
Home Values in the Area
Average Home Value in this Area
Purchase History
| Date | Type | Sale Price | Title Company |
|---|---|---|---|
| Warranty Deed | $618,000 | None Listed On Document | |
| Warranty Deed | $618,000 | None Listed On Document | |
| Warranty Deed | $230,000 | None Available |
Mortgage History
| Date | Status | Loan Amount | Loan Type |
|---|---|---|---|
| Previous Owner | $160,000 | New Conventional | |
| Previous Owner | $32,000 | Credit Line Revolving | |
| Previous Owner | $256,425 | Fannie Mae Freddie Mac |
Property History
| Date | Event | Price | Change | Sq Ft Price |
|---|---|---|---|---|
| 03/21/2025 03/21/25 | Sold | $618,000 | -1.1% | $221 / Sq Ft |
| 03/08/2025 03/08/25 | Pending | -- | -- | -- |
| 03/06/2025 03/06/25 | For Sale | $625,000 | -- | $223 / Sq Ft |
Tax History Compared to Growth
Tax History
| Year | Tax Paid | Tax Assessment Tax Assessment Total Assessment is a certain percentage of the fair market value that is determined by local assessors to be the total taxable value of land and additions on the property. | Land | Improvement |
|---|---|---|---|---|
| 2024 | $4,977 | $591,118 | $160,000 | $431,118 |
| 2023 | $3,833 | $380,561 | $70,000 | $310,561 |
| 2022 | $3,691 | $380,561 | $70,000 | $310,561 |
| 2021 | $3,616 | $380,561 | $70,000 | $310,561 |
| 2020 | $3,635 | $380,561 | $70,000 | $310,561 |
| 2019 | $3,111 | $288,712 | $65,000 | $223,712 |
| 2018 | $2,920 | $288,712 | $65,000 | $223,712 |
| 2017 | $2,806 | $288,712 | $65,000 | $223,712 |
| 2016 | $2,764 | $288,712 | $65,000 | $223,712 |
| 2015 | $3,421 | $345,420 | $65,000 | $280,420 |
| 2014 | -- | $345,420 | $65,000 | $280,420 |
Agents Affiliated with this Home
-
May Huang

Seller's Agent in 2025
May Huang
Choice Residential Real Estate
(919) 931-1007
2 in this area
65 Total Sales
-
Tina Caul

Buyer's Agent in 2025
Tina Caul
EXP Realty LLC
(919) 263-7653
27 in this area
2,911 Total Sales
-
Cassandra Baier-Pyszczynski
C
Buyer Co-Listing Agent in 2025
Cassandra Baier-Pyszczynski
EXP Realty LLC
(570) 220-2773
2 in this area
32 Total Sales
Map
Source: Doorify MLS
MLS Number: 10080363
APN: 0725.03-40-7596-000
- 5606 Cary Glen Blvd
- 312 Bridgegate Dr
- 805 Alden Bridge Dr
- 2005 Mill Gate Ln
- 1139 Grogans Mill Dr
- 633 Rolling Springs Dr
- 202 Oxford Creek Rd
- 208 Cecelia Ct
- 245 Tidal Pool Way
- 115 Ballyliffen Ln
- 735 Portstewart Dr Unit 735
- 734 Portstewart Dr Unit 734
- 933 Portstewart Dr Unit 933
- 1089 Queensdale Dr
- 147 Rivulet Ct
- 139 Rivulet Ct
- 230 Tidal Pool Way
- 249 Tidal Pool Way
- 253 Tidal Pool Way
- 148 Rivulet Ct
