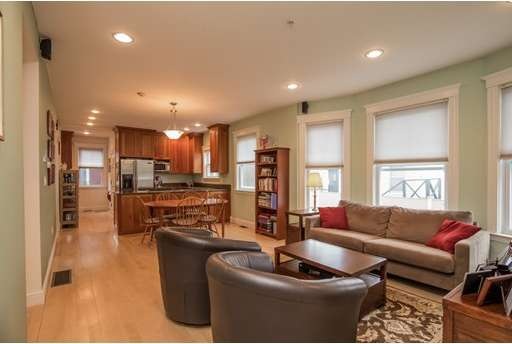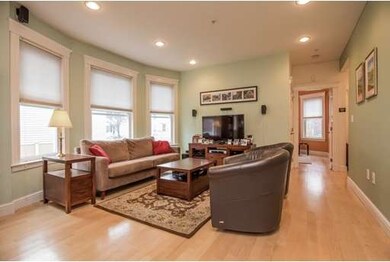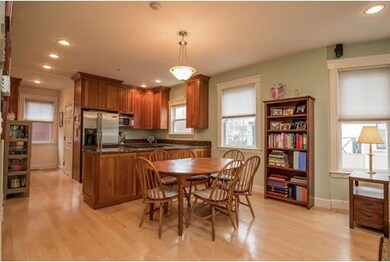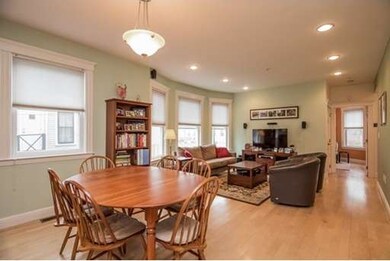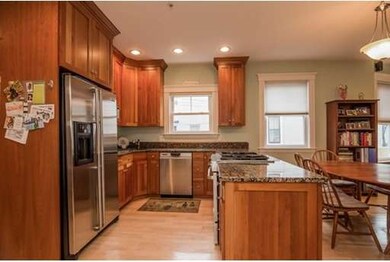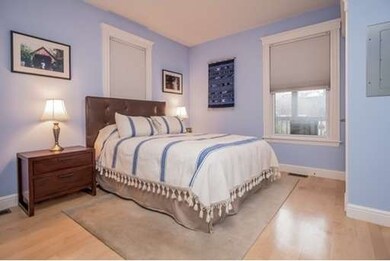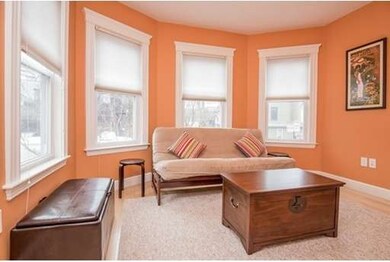
110 Amory St Cambridge, MA 02139
Mid-Cambridge NeighborhoodAbout This Home
As of May 2016High-end gut renovation in 2009, this spectacular light-filled condominium is a wonderful living space. Master bedroom with double closets, en-suite bathroom and spa-tub, a second bedroom and separate full bath. There is an additional room which can be used as a study or baby room. Open living-dining-kitchen area with nine foot ceilings boasts a chef's kitchen, cherry cabinets, granite counters and stainless steel appliances. Blond maple floors throughout. A large private deck as well as a shared yard with communal picnic table and barbecue creates a fine outdoor space. Ample additional private storage, and washer/dryer in the basement. Central Air. Three unit, owner-occupied association. Perfect mid-Cambridge location near the Redline, Inman, Kendall, and Central Squares.
Last Agent to Sell the Property
Coldwell Banker Realty - Cambridge Listed on: 04/22/2015

Property Details
Home Type
Condominium
Year Built
1916
Lot Details
0
Listing Details
- Unit Level: 1
- Unit Placement: Front, Back, Ground
- Other Agent: 1.00
- Special Features: None
- Property Sub Type: Condos
- Year Built: 1916
Interior Features
- Appliances: Range, Dishwasher, Refrigerator, Washer, Dryer
- Has Basement: Yes
- Number of Rooms: 6
- Amenities: Public Transportation, Shopping, Park, Medical Facility, Laundromat, House of Worship, Public School
- Electric: Circuit Breakers
- Energy: Insulated Windows
- Flooring: Wood
- Insulation: Full
- Interior Amenities: Security System
- Bedroom 2: First Floor, 12X13
- Bathroom #1: First Floor, 9X7
- Bathroom #2: First Floor, 5X7
- Kitchen: First Floor, 13X10
- Living Room: First Floor, 11X14
- Master Bedroom: First Floor, 13X11
- Master Bedroom Description: Flooring - Hardwood, Window(s) - Bay/Bow/Box
- Dining Room: First Floor, 13X10
Exterior Features
- Roof: Rubber
- Construction: Frame
- Exterior: Clapboard
- Exterior Unit Features: Porch, Patio, Storage Shed
Garage/Parking
- Parking: On Street Permit
- Parking Spaces: 0
Utilities
- Cooling: Central Air
- Heating: Forced Air, Gas
- Cooling Zones: 1
- Heat Zones: 1
- Hot Water: Natural Gas
- Utility Connections: for Gas Range
Condo/Co-op/Association
- Condominium Name: 110-112 Amory St Condominium Association
- Association Fee Includes: Water, Sewer, Master Insurance, Reserve Funds
- Association Pool: No
- Management: Owner Association
- Pets Allowed: Yes
- No Units: 3
- Unit Building: 1
Lot Info
- Assessor Parcel Number: M:00110 L:0010500001
Similar Homes in the area
Home Values in the Area
Average Home Value in this Area
Property History
| Date | Event | Price | Change | Sq Ft Price |
|---|---|---|---|---|
| 05/12/2016 05/12/16 | Sold | $822,500 | +11.3% | $749 / Sq Ft |
| 04/12/2016 04/12/16 | Pending | -- | -- | -- |
| 04/05/2016 04/05/16 | For Sale | $739,000 | +2.9% | $673 / Sq Ft |
| 06/16/2015 06/16/15 | Sold | $718,000 | +16.0% | $703 / Sq Ft |
| 04/27/2015 04/27/15 | Pending | -- | -- | -- |
| 04/22/2015 04/22/15 | For Sale | $619,000 | -- | $606 / Sq Ft |
Tax History Compared to Growth
Agents Affiliated with this Home
-
T
Seller's Agent in 2016
The Buck - Byrne Group
Leading Edge Real Estate
-
Lauren Holleran

Buyer's Agent in 2016
Lauren Holleran
Gibson Sothebys International Realty
(617) 913-2203
6 in this area
27 Total Sales
-
Leanna Callimanopulos

Seller's Agent in 2015
Leanna Callimanopulos
Coldwell Banker Realty - Cambridge
(617) 233-5270
2 in this area
12 Total Sales
-
Robin Miller

Buyer's Agent in 2015
Robin Miller
RE/MAX Real Estate Center
(617) 230-4689
29 Total Sales
Map
Source: MLS Property Information Network (MLS PIN)
MLS Number: 71821785
- 142 Amory St Unit 1
- 124 Amory St
- 127 Amory St
- 119 Amory St
- 106 Inman St Unit 3
- 239 Prospect St Unit 2
- 239 Prospect St Unit 241-3
- 107 1/2 Inman St Unit 1
- 355 Prospect St
- 31 Tremont St
- 196 Prospect St
- 246 Hampshire St Unit 3
- 12 Fainwood Cir Unit 2
- 36 Springfield St Unit 3
- 215 Norfolk St Unit 2
- 63 Oak St Unit 3
- 118 Prospect St Unit 306
- 118 Prospect St Unit 102
- 1093 Cambridge St
- 392 Norfolk St Unit 1
