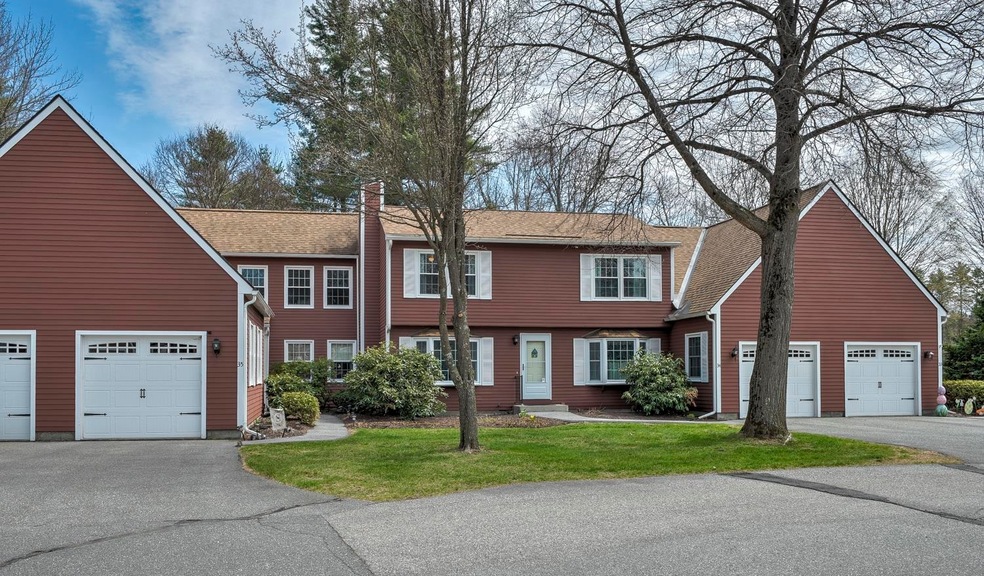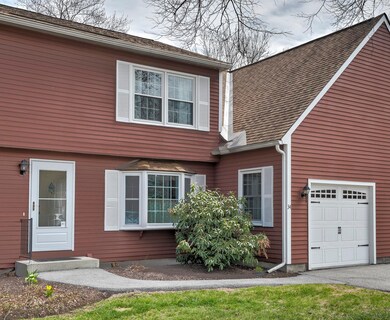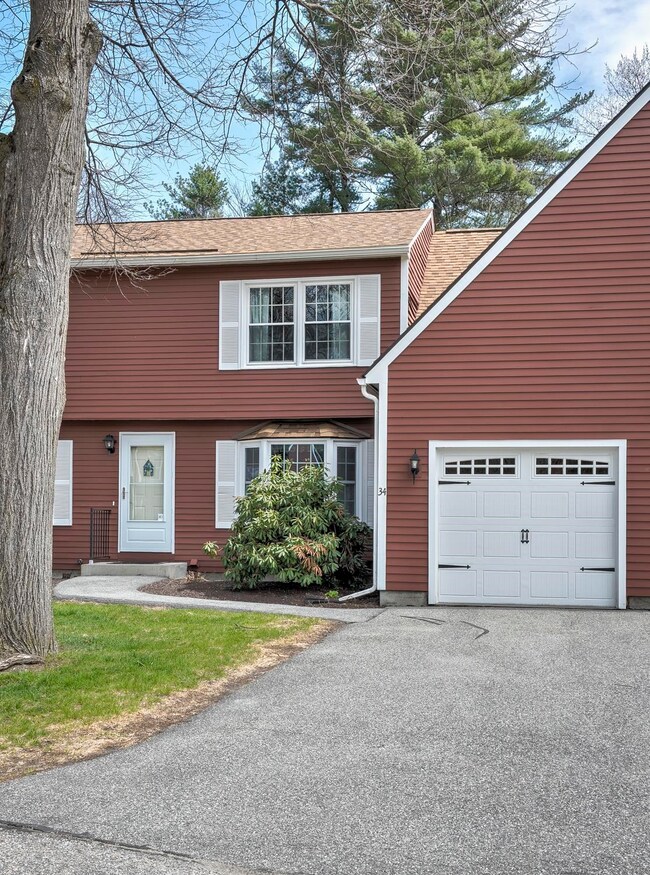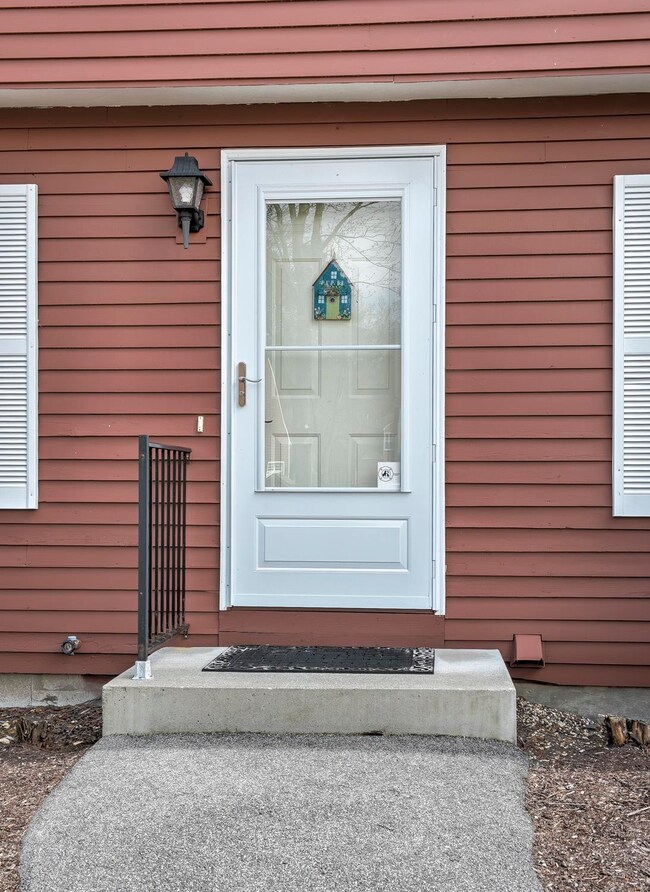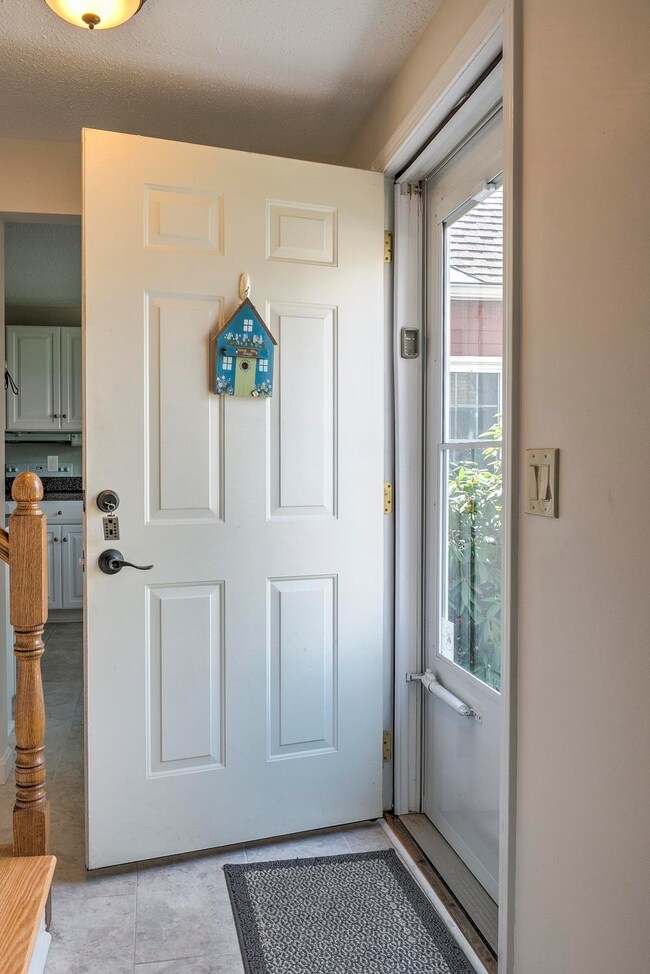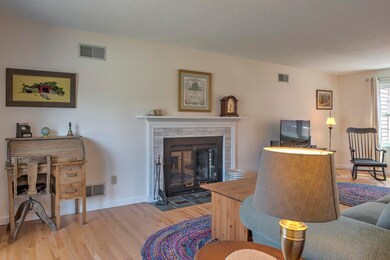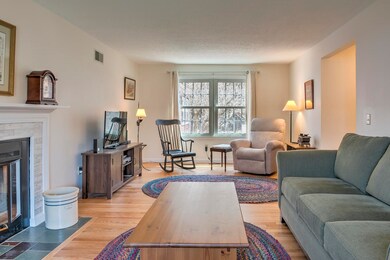
Highlights
- Water Views
- Wood Flooring
- 1 Car Direct Access Garage
- In Ground Pool
- Pickleball Courts
- Skylights
About This Home
As of June 2025?? Rare Willowbrook Gem – Move-In Ready 3BR/2BA Condo in Keene! ??Tucked into one of Keene’s most beautiful and sought-after condo communities, this rarely available 3-bedroom, 2-bath Willowbrook condo offers the perfect blend of peace, privacy, and modern convenience.Step out onto your private back patio, listen to the soothing sounds of the babbling brook, and watch wildlife wander by—it's your own slice of nature, right at home. Inside, you'll find beautiful hardwood floors throughout, updated vinyl windows, and a newer heating & central air system (less than 2 years old). The open-concept kitchen flows effortlessly into the dining and family rooms, creating a spacious, light-filled layout ideal for entertaining or relaxing. The front-to-back living room features a cozy fireplace, while the attached one-car garage offers easy access straight into the kitchen. A full bath, stackable washer/dryer, and utility closet complete the main floor.Upstairs, discover three bright bedrooms with ample closet space, including a custom walk-in closet in the primary suite. The full bath boasts double sinks, a large linen closet, and plenty of room to move.Enjoy low-maintenance living with association perks like an in-ground pool, pickleball & tennis courts, and trash, snow, and lawn care all included—giving you more time to enjoy the things you love. Pet-friendly and packed with charm, this home is a rare opportunity in Willowbrook—properties here don’t hit the market often.
Last Agent to Sell the Property
BHG Masiello Keene License #053393 Listed on: 04/22/2025

Townhouse Details
Home Type
- Townhome
Est. Annual Taxes
- $6,531
Year Built
- Built in 1984
Lot Details
- Landscaped
Parking
- 1 Car Direct Access Garage
- Automatic Garage Door Opener
- Driveway
- Visitor Parking
Home Design
- Wood Frame Construction
- Architectural Shingle Roof
Interior Spaces
- Property has 2 Levels
- Skylights
- Fireplace
- Natural Light
- Blinds
- Window Screens
- Family Room
- Living Room
- Dining Room
- Wood Flooring
- Water Views
- Basement
- Interior Basement Entry
- Walk-In Attic
Kitchen
- Stove
- Microwave
- Dishwasher
- Disposal
Bedrooms and Bathrooms
- 3 Bedrooms
- En-Suite Bathroom
- Walk-In Closet
- 2 Full Bathrooms
Laundry
- Laundry on main level
- Dryer
- Washer
Home Security
Outdoor Features
- In Ground Pool
- Patio
Schools
- Symonds Elementary School
- Keene Middle School
- Keene High School
Utilities
- Central Air
- Heat Pump System
- Underground Utilities
Listing and Financial Details
- Legal Lot and Block 7 / U:9-34
- Assessor Parcel Number 561
Community Details
Overview
- Willowbrook Association Condos
- The community has rules related to deed restrictions
Recreation
- Pickleball Courts
- Community Pool
- Trails
- Snow Removal
- Tennis Courts
Additional Features
- Common Area
- Fire and Smoke Detector
Ownership History
Purchase Details
Home Financials for this Owner
Home Financials are based on the most recent Mortgage that was taken out on this home.Purchase Details
Home Financials for this Owner
Home Financials are based on the most recent Mortgage that was taken out on this home.Purchase Details
Home Financials for this Owner
Home Financials are based on the most recent Mortgage that was taken out on this home.Purchase Details
Similar Homes in Keene, NH
Home Values in the Area
Average Home Value in this Area
Purchase History
| Date | Type | Sale Price | Title Company |
|---|---|---|---|
| Warranty Deed | $385,000 | None Available | |
| Warranty Deed | $385,000 | None Available | |
| Condominium Deed | $182,533 | None Available | |
| Condominium Deed | $182,533 | None Available | |
| Warranty Deed | $163,800 | -- | |
| Warranty Deed | $163,800 | -- | |
| Deed | $190,000 | -- | |
| Deed | $190,000 | -- |
Mortgage History
| Date | Status | Loan Amount | Loan Type |
|---|---|---|---|
| Open | $327,250 | Purchase Money Mortgage | |
| Closed | $327,250 | Purchase Money Mortgage | |
| Previous Owner | $129,600 | Credit Line Revolving |
Property History
| Date | Event | Price | Change | Sq Ft Price |
|---|---|---|---|---|
| 06/18/2025 06/18/25 | Sold | $385,000 | 0.0% | $223 / Sq Ft |
| 05/10/2025 05/10/25 | Pending | -- | -- | -- |
| 04/22/2025 04/22/25 | For Sale | $385,000 | +111.0% | $223 / Sq Ft |
| 08/11/2020 08/11/20 | Sold | $182,500 | -3.9% | $106 / Sq Ft |
| 06/15/2020 06/15/20 | Pending | -- | -- | -- |
| 06/09/2020 06/09/20 | Price Changed | $189,900 | -2.6% | $110 / Sq Ft |
| 06/09/2020 06/09/20 | For Sale | $194,900 | 0.0% | $113 / Sq Ft |
| 06/01/2020 06/01/20 | Pending | -- | -- | -- |
| 05/03/2020 05/03/20 | Price Changed | $194,900 | -2.1% | $113 / Sq Ft |
| 03/10/2020 03/10/20 | For Sale | $199,000 | +24.6% | $115 / Sq Ft |
| 06/05/2018 06/05/18 | Sold | $159,750 | -6.0% | $93 / Sq Ft |
| 05/24/2018 05/24/18 | Pending | -- | -- | -- |
| 05/09/2018 05/09/18 | Price Changed | $169,900 | -2.9% | $98 / Sq Ft |
| 04/01/2018 04/01/18 | For Sale | $174,900 | -- | $101 / Sq Ft |
Tax History Compared to Growth
Tax History
| Year | Tax Paid | Tax Assessment Tax Assessment Total Assessment is a certain percentage of the fair market value that is determined by local assessors to be the total taxable value of land and additions on the property. | Land | Improvement |
|---|---|---|---|---|
| 2024 | $6,531 | $197,500 | $0 | $197,500 |
| 2023 | $6,298 | $197,500 | $0 | $197,500 |
| 2022 | $6,128 | $197,500 | $0 | $197,500 |
| 2021 | $6,178 | $197,500 | $0 | $197,500 |
| 2020 | $6,811 | $182,700 | $0 | $182,700 |
| 2019 | $6,651 | $176,900 | $0 | $176,900 |
| 2018 | $6,567 | $176,900 | $0 | $176,900 |
| 2017 | $6,584 | $176,900 | $0 | $176,900 |
| 2016 | $6,437 | $176,900 | $0 | $176,900 |
| 2015 | $6,565 | $190,800 | $0 | $190,800 |
Agents Affiliated with this Home
-

Seller's Agent in 2025
Robin Smith
BHG Masiello Keene
(603) 313-9902
281 Total Sales
-
S
Seller's Agent in 2020
Sue Duffy
Bean Group Rindge
-
R
Seller's Agent in 2018
Ron Farina
BHG Masiello Keene
-

Buyer's Agent in 2018
Clark Wulff
RE/MAX
(603) 313-7427
50 Total Sales
Map
Source: PrimeMLS
MLS Number: 5037372
APN: KEEN-000122-000030-000013-000400
