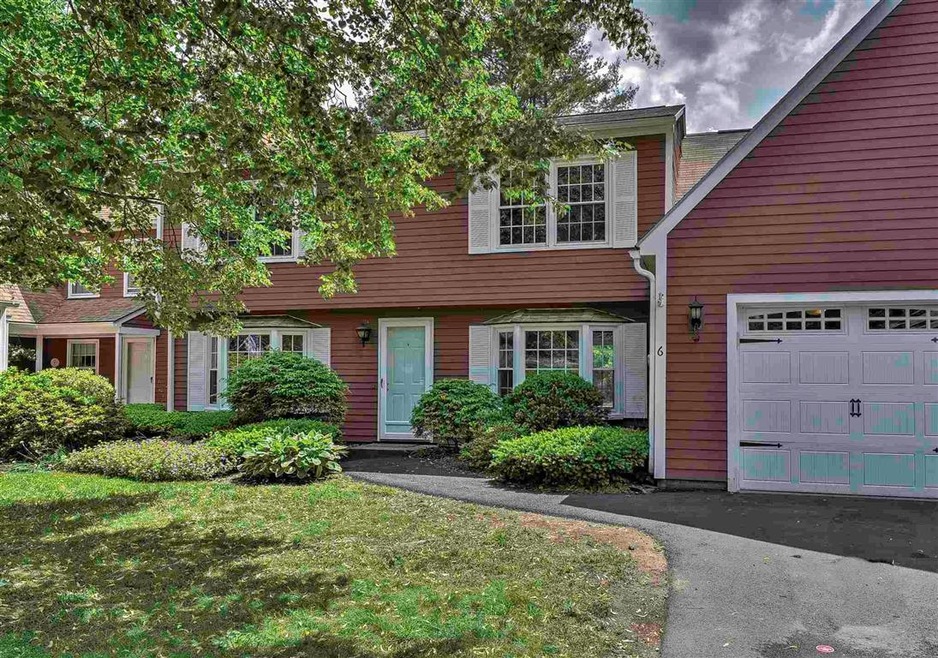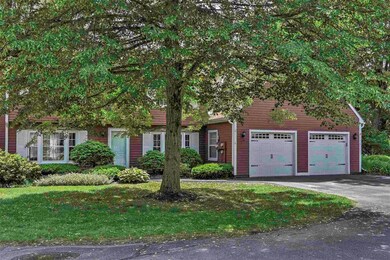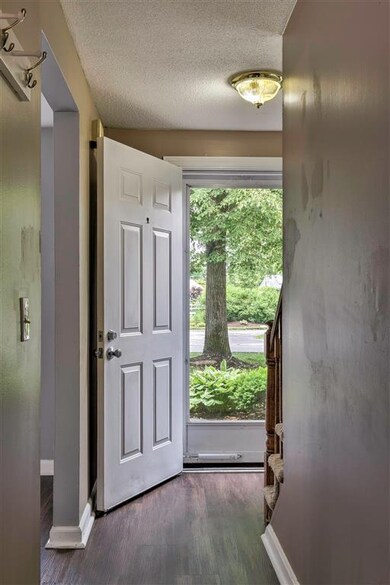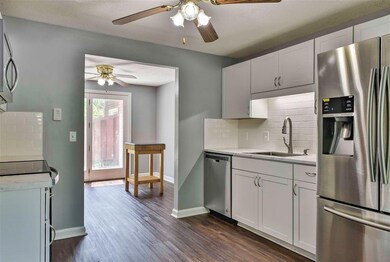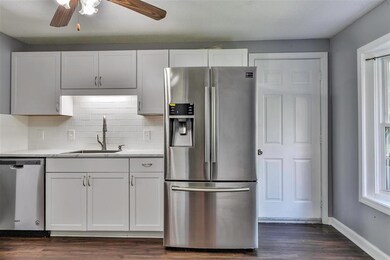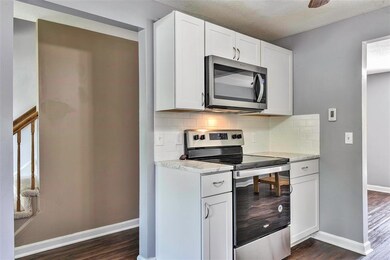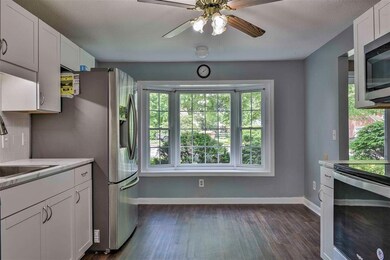
Highlights
- Attic
- 1 Car Direct Access Garage
- Walk-In Closet
- Community Pool
- Interior Lot
- Patio
About This Home
As of September 2023HARD TO FIND... Willowbrook Condo NEW to Market! Quick Closing possible! 3 Bedroom/1.75 bath interior unit. Recent updates include new kitchen with beautiful SS appliances, vinyl flooring, new hot water heater, new bathroom vanity, stackable W/D, front to back living room with fireplace & Private back patio with beautiful morning and afternoon sun. The three bedrooms are located upstairs. The master has a nice walk in closet. There is also plenty of storage in the walk out attic space over the garage.. This sought after condo association is tucked away with only a short (5 minute) drive to downtown keene. Close to the Keene Country Club, Alumni Field, YMCA and shopping. The grounds are beautifully maintained and mature plantings throughout. Amenities include In-ground pool & tennis courts.
Last Agent to Sell the Property
BHG Masiello Keene License #053393 Listed on: 06/14/2021

Townhouse Details
Home Type
- Townhome
Est. Annual Taxes
- $5,219
Year Built
- Built in 1983
Lot Details
- Landscaped
- Level Lot
HOA Fees
- $398 Monthly HOA Fees
Parking
- 1 Car Direct Access Garage
- Dry Walled Garage
- Automatic Garage Door Opener
- Driveway
- Visitor Parking
Home Design
- Slab Foundation
- Wood Frame Construction
- Shingle Roof
- Clap Board Siding
Interior Spaces
- 2-Story Property
- Central Vacuum
- Ceiling Fan
- Wood Burning Fireplace
- Window Screens
- Dining Area
- Attic
Kitchen
- Stove
- Microwave
- Dishwasher
- Disposal
Flooring
- Carpet
- Vinyl
Bedrooms and Bathrooms
- 3 Bedrooms
- Walk-In Closet
Laundry
- Laundry on main level
- Dryer
- Washer
Home Security
Outdoor Features
- Patio
Schools
- Symonds Elementary School
- Keene Middle School
- Keene High School
Utilities
- Underground Utilities
- 200+ Amp Service
- Separate Water Meter
- Electric Water Heater
- High Speed Internet
- Phone Available
- Cable TV Available
Listing and Financial Details
- Tax Lot 007
Community Details
Overview
- $1,500 One-Time Secondary Association Fee
- Association fees include buy in fee, landscaping, plowing, recreation, trash, condo fee
- Master Insurance
- Willowbrook Association, Phone Number (603) 757-6826
- Willowbrook Condos
- Maintained Community
- The community has rules related to deed restrictions
Recreation
- Tennis Courts
- Community Pool
- Trails
- Snow Removal
Pet Policy
- Pets Allowed
Additional Features
- Common Area
- Fire and Smoke Detector
Ownership History
Purchase Details
Home Financials for this Owner
Home Financials are based on the most recent Mortgage that was taken out on this home.Purchase Details
Home Financials for this Owner
Home Financials are based on the most recent Mortgage that was taken out on this home.Purchase Details
Home Financials for this Owner
Home Financials are based on the most recent Mortgage that was taken out on this home.Purchase Details
Purchase Details
Purchase Details
Home Financials for this Owner
Home Financials are based on the most recent Mortgage that was taken out on this home.Similar Homes in Keene, NH
Home Values in the Area
Average Home Value in this Area
Purchase History
| Date | Type | Sale Price | Title Company |
|---|---|---|---|
| Warranty Deed | $315,000 | None Available | |
| Warranty Deed | $143,600 | -- | |
| Warranty Deed | $135,933 | -- | |
| Warranty Deed | -- | -- | |
| Quit Claim Deed | -- | -- | |
| Warranty Deed | $109,500 | -- |
Mortgage History
| Date | Status | Loan Amount | Loan Type |
|---|---|---|---|
| Open | $150,000 | Purchase Money Mortgage | |
| Closed | $210,000 | Stand Alone Refi Refinance Of Original Loan | |
| Previous Owner | $122,400 | New Conventional | |
| Previous Owner | $108,720 | New Conventional | |
| Previous Owner | $125,000 | Stand Alone Refi Refinance Of Original Loan | |
| Previous Owner | $150,000 | Unknown | |
| Previous Owner | $87,600 | Purchase Money Mortgage |
Property History
| Date | Event | Price | Change | Sq Ft Price |
|---|---|---|---|---|
| 09/22/2023 09/22/23 | Sold | $315,000 | +12.5% | $214 / Sq Ft |
| 08/20/2023 08/20/23 | Pending | -- | -- | -- |
| 08/15/2023 08/15/23 | For Sale | $279,900 | +19.9% | $190 / Sq Ft |
| 07/12/2021 07/12/21 | Sold | $233,500 | +9.6% | $159 / Sq Ft |
| 06/18/2021 06/18/21 | Pending | -- | -- | -- |
| 06/14/2021 06/14/21 | For Sale | $213,000 | +48.3% | $145 / Sq Ft |
| 08/25/2017 08/25/17 | Sold | $143,600 | -4.1% | $98 / Sq Ft |
| 07/18/2017 07/18/17 | Pending | -- | -- | -- |
| 07/12/2017 07/12/17 | For Sale | $149,700 | +10.2% | $102 / Sq Ft |
| 10/20/2016 10/20/16 | Sold | $135,900 | -9.3% | $92 / Sq Ft |
| 09/07/2016 09/07/16 | Pending | -- | -- | -- |
| 06/07/2016 06/07/16 | For Sale | $149,900 | -- | $102 / Sq Ft |
Tax History Compared to Growth
Tax History
| Year | Tax Paid | Tax Assessment Tax Assessment Total Assessment is a certain percentage of the fair market value that is determined by local assessors to be the total taxable value of land and additions on the property. | Land | Improvement |
|---|---|---|---|---|
| 2024 | $6,435 | $194,600 | $0 | $194,600 |
| 2023 | $6,206 | $194,600 | $0 | $194,600 |
| 2022 | $6,038 | $194,600 | $0 | $194,600 |
| 2021 | $6,087 | $194,600 | $0 | $194,600 |
| 2020 | $5,219 | $140,000 | $0 | $140,000 |
| 2019 | $5,264 | $140,000 | $0 | $140,000 |
| 2018 | $5,197 | $140,000 | $0 | $140,000 |
| 2017 | $5,211 | $140,000 | $0 | $140,000 |
| 2016 | $5,095 | $140,000 | $0 | $140,000 |
| 2015 | $5,127 | $149,000 | $0 | $149,000 |
Agents Affiliated with this Home
-

Seller's Agent in 2023
Robin Smith
BHG Masiello Keene
(603) 313-9902
281 Total Sales
-

Buyer's Agent in 2023
Nancy Proctor
BHG Masiello Keene
(603) 361-5897
201 Total Sales
-

Buyer's Agent in 2021
Jeremy Twomey
Century 21 North East
(781) 241-5726
12 Total Sales
-

Seller's Agent in 2017
Mary M. Belle Isle
EXP Realty
(603) 852-0333
24 Total Sales
-
M
Buyer's Agent in 2017
Michelle Howe
BHG Masiello Keene
(603) 209-2839
11 Total Sales
-

Seller's Agent in 2016
Patricia Paquette
BHG Masiello Keene
(603) 566-2618
87 Total Sales
Map
Source: PrimeMLS
MLS Number: 4866510
APN: KEEN-000122-000030-000010-000600
