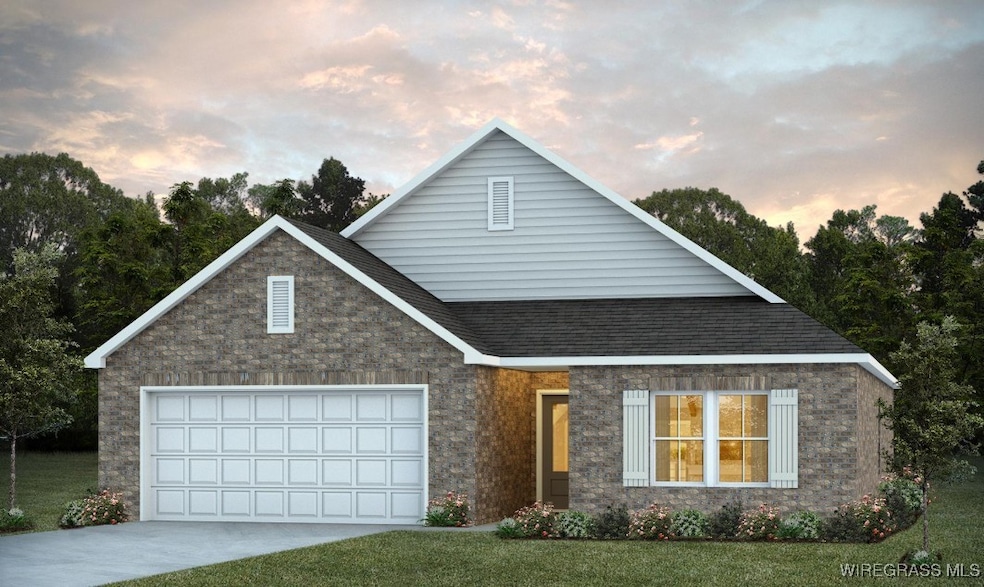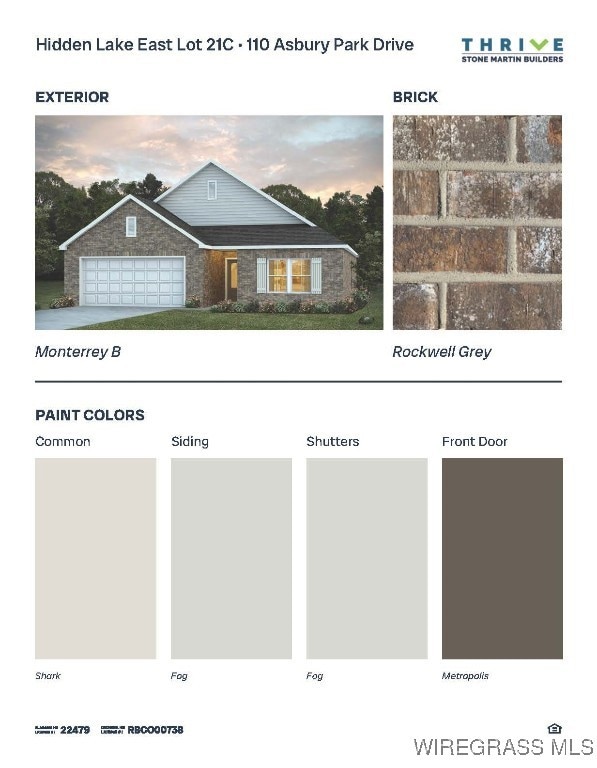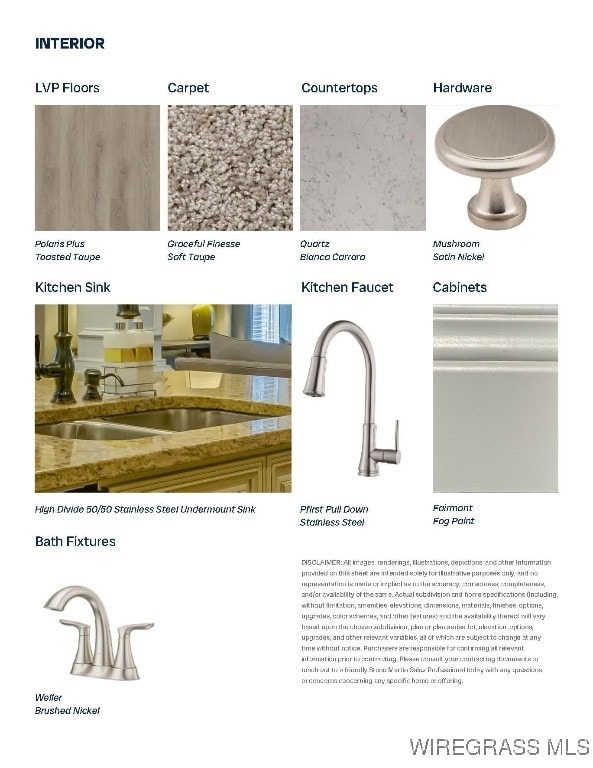110 Asbury Park Dr Dothan, AL 36301
Estimated payment $1,449/month
Total Views
1,881
3
Beds
2
Baths
1,799
Sq Ft
$150
Price per Sq Ft
Highlights
- Under Construction
- High Ceiling
- 2 Car Attached Garage
- Attic
- Covered Patio or Porch
- Walk-In Closet
About This Home
The Monterrey floorplan features a 2-car garage that opens directly into a spacious foyer. An open-concept design seamlessly connects the dining room, great room, and kitchen, creating an inviting space for everyday living and entertaining. The primary suite, located just off the great room, offers a peaceful retreat complete with a walk-in closet and private bathroom. Two additional bedrooms and a shared bathroom provide ample space to accommodate your lifestyle needs.
Lot 21 Phase 1C
Home Details
Home Type
- Single Family
Est. Annual Taxes
- $130
Year Built
- Built in 2025 | Under Construction
HOA Fees
- $19 Monthly HOA Fees
Parking
- 2 Car Attached Garage
Home Design
- Brick Exterior Construction
- Slab Foundation
Interior Spaces
- 1,799 Sq Ft Home
- 1-Story Property
- High Ceiling
- Storage
- Carpet
- Attic
Kitchen
- Breakfast Bar
- Gas Range
- Microwave
- Dishwasher
Bedrooms and Bathrooms
- 3 Bedrooms
- Walk-In Closet
- 2 Full Bathrooms
Schools
- Hidden Lake Primary Elementary School
- Dothan Preparatory Academy Middle School
- Dothan High School
Utilities
- Central Air
- Heating Available
- Tankless Water Heater
- High Speed Internet
- Cable TV Available
Additional Features
- Covered Patio or Porch
- 0.41 Acre Lot
Community Details
Overview
- Built by Stone Martin Builders
- Hidden Lake East Subdivision, Monterrey Floorplan
Security
- Building Fire Alarm
Map
Create a Home Valuation Report for This Property
The Home Valuation Report is an in-depth analysis detailing your home's value as well as a comparison with similar homes in the area
Home Values in the Area
Average Home Value in this Area
Tax History
| Year | Tax Paid | Tax Assessment Tax Assessment Total Assessment is a certain percentage of the fair market value that is determined by local assessors to be the total taxable value of land and additions on the property. | Land | Improvement |
|---|---|---|---|---|
| 2024 | $130 | $3,600 | $0 | $0 |
| 2023 | $130 | $3,600 | $0 | $0 |
| 2022 | $124 | $3,600 | $0 | $0 |
| 2021 | $124 | $3,600 | $0 | $0 |
Source: Public Records
Property History
| Date | Event | Price | List to Sale | Price per Sq Ft |
|---|---|---|---|---|
| 10/17/2025 10/17/25 | For Sale | $270,499 | 0.0% | $150 / Sq Ft |
| 10/17/2025 10/17/25 | For Sale | $270,499 | -- | $150 / Sq Ft |
Source: Wiregrass REALTORS®
Purchase History
| Date | Type | Sale Price | Title Company |
|---|---|---|---|
| Warranty Deed | $977,000 | Attorney Only |
Source: Public Records
Source: Wiregrass REALTORS®
MLS Number: 555098
APN: 10-08-33-1-000-001-093
Nearby Homes
- 114 Asbury Park Dr
- 116 Asbury Park Dr
- 303 Courtland Dr
- 122 Asbury Park Dr
- 124 Asbury Park Dr
- The Fairway at Hidden Lake East Plan at Hidden Lake East
- The Archer at Hidden Lake East Plan at Hidden Lake East
- The Monterrey at Hidden Lake East Plan at Hidden Lake East
- The Allagash at Hidden Lake East Plan at Hidden Lake East
- The Sycamore at Hidden Lake East Plan at Hidden Lake East
- The Sanford at Hidden Lake East Plan at Hidden Lake East
- 607 Ridgeland Rd
- 632 Ridgeland Rd
- 122 Litchfield Dr
- 113 Hattiesburg Ct
- 302 Ridgeland Rd
- 114 Brattleboro Ct
- 327 Cotton Ridge Ln
- 108 Lakeside Dr
- 208 Lakeside Dr
- 305 Courtland Dr
- 105 Saint Lawrence Dr
- 472 Jester St
- 229 Lace Dr
- 240 Princeton Dr
- 119 Princeton Dr
- 918 Capstone Dr
- 903 Lagrand Dr
- 1799 Ross Clark Cir
- 795 Ross Clark Cir
- 1200 Robbins St
- 200 Blissett Dr
- 202 Peartree Cir
- 203 Bougainvillea Cir
- 1113 S Foster St
- 201 Connelly St
- 101 Gaines St
- 403 Floyd St
- 31 Trillium Cir
- 151 W Main St




