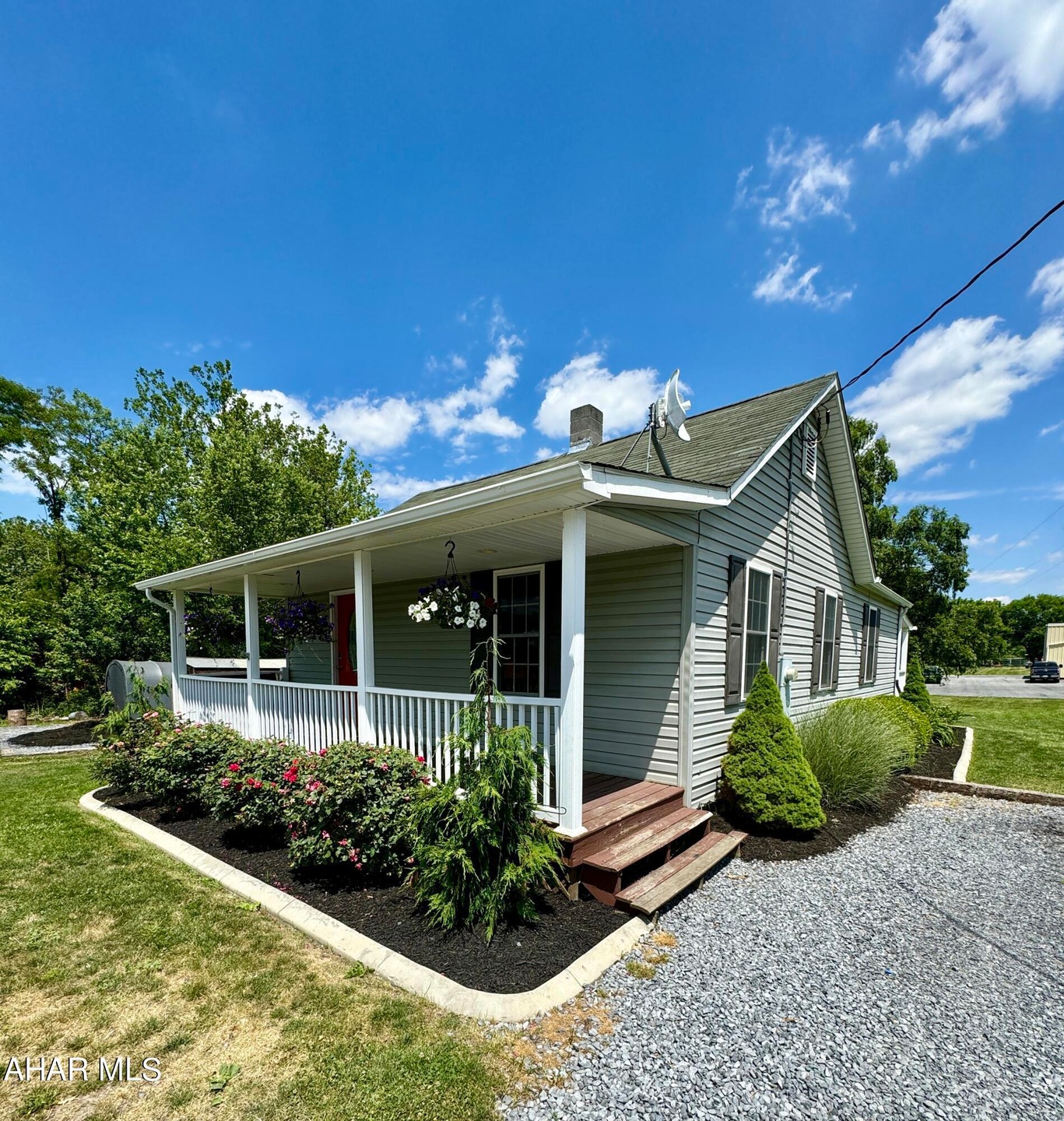
110 Auction Dr Bedford, PA 15522
Highlights
- Cape Cod Architecture
- No HOA
- Eat-In Kitchen
- Deck
- Covered Patio or Porch
- Bathroom on Main Level
About This Home
As of August 2024This home has been remodeled inside and out!! Updates include new vinyl siding, thermo pane windows, front and rear porches, new drywall ceilings and walls, floor coverings, new bath, new kitchen, heat pump and 200-amp electric. It features a living room, kitchen w/ hickory cabinets, dining area open to the kitchen, two bedrooms and a full bath. Convenient location close to town, and with in walking distance to Bedford Elementary.
Last Agent to Sell the Property
Central PA Real Estate Services, LLC License #RS327613 Listed on: 06/12/2024
Home Details
Home Type
- Single Family
Est. Annual Taxes
- $464
Year Built
- Built in 1930
Lot Details
- 5,663 Sq Ft Lot
- Level Lot
- Cleared Lot
Home Design
- Cape Cod Architecture
- Block Foundation
- Shingle Roof
- Vinyl Siding
Interior Spaces
- 900 Sq Ft Home
- 1-Story Property
- Ceiling Fan
- Insulated Windows
- Partially Finished Basement
- Basement Fills Entire Space Under The House
- Walkup Attic
Kitchen
- Eat-In Kitchen
- Oven
- Range
- Microwave
- Dishwasher
Flooring
- Laminate
- Luxury Vinyl Tile
Bedrooms and Bathrooms
- 2 Bedrooms
- Bathroom on Main Level
- 1 Full Bathroom
Laundry
- Dryer
- Washer
Parking
- Additional Parking
- Off-Street Parking
Outdoor Features
- Deck
- Covered Patio or Porch
- Shed
- Rain Gutters
Utilities
- Forced Air Heating and Cooling System
- Heat Pump System
- Cable TV Available
Community Details
- No Home Owners Association
- Orchard Heights Subdivision
Listing and Financial Details
- Assessor Parcel Number E9-D3-36
Ownership History
Purchase Details
Home Financials for this Owner
Home Financials are based on the most recent Mortgage that was taken out on this home.Purchase Details
Home Financials for this Owner
Home Financials are based on the most recent Mortgage that was taken out on this home.Similar Homes in Bedford, PA
Home Values in the Area
Average Home Value in this Area
Purchase History
| Date | Type | Sale Price | Title Company |
|---|---|---|---|
| Deed | $160,000 | Central Pa Settlement Services | |
| Warranty Deed | $97,000 | None Available |
Mortgage History
| Date | Status | Loan Amount | Loan Type |
|---|---|---|---|
| Open | $161,616 | New Conventional | |
| Previous Owner | $65,000 | New Conventional | |
| Previous Owner | $99,742 | New Conventional |
Property History
| Date | Event | Price | Change | Sq Ft Price |
|---|---|---|---|---|
| 08/30/2024 08/30/24 | Sold | $160,000 | -3.0% | $178 / Sq Ft |
| 07/24/2024 07/24/24 | Pending | -- | -- | -- |
| 06/12/2024 06/12/24 | For Sale | $165,000 | +70.1% | $183 / Sq Ft |
| 07/22/2016 07/22/16 | Sold | $97,000 | -2.0% | $109 / Sq Ft |
| 06/20/2016 06/20/16 | Pending | -- | -- | -- |
| 03/30/2016 03/30/16 | For Sale | $99,000 | +435.1% | $111 / Sq Ft |
| 11/02/2015 11/02/15 | Sold | $18,500 | -7.5% | $21 / Sq Ft |
| 10/05/2015 10/05/15 | Pending | -- | -- | -- |
| 09/22/2015 09/22/15 | For Sale | $20,000 | -- | $23 / Sq Ft |
Tax History Compared to Growth
Tax History
| Year | Tax Paid | Tax Assessment Tax Assessment Total Assessment is a certain percentage of the fair market value that is determined by local assessors to be the total taxable value of land and additions on the property. | Land | Improvement |
|---|---|---|---|---|
| 2025 | $160 | $30,900 | $16,700 | $14,200 |
| 2024 | $464 | $30,900 | $16,700 | $14,200 |
| 2023 | $454 | $30,900 | $16,700 | $14,200 |
| 2022 | $449 | $30,900 | $16,700 | $14,200 |
| 2021 | $427 | $30,900 | $16,700 | $14,200 |
| 2020 | $414 | $30,900 | $16,700 | $14,200 |
| 2019 | $40 | $30,900 | $16,700 | $14,200 |
| 2018 | $40 | $30,900 | $16,700 | $14,200 |
| 2017 | $391 | $30,900 | $16,700 | $14,200 |
| 2016 | -- | $30,900 | $16,700 | $14,200 |
| 2014 | -- | $30,900 | $16,700 | $14,200 |
Agents Affiliated with this Home
-
Ethan Brouse
E
Seller's Agent in 2024
Ethan Brouse
Central PA Real Estate Services, LLC
(814) 494-1767
16 in this area
21 Total Sales
-
Stacey Clingerman
S
Buyer's Agent in 2024
Stacey Clingerman
Coldwell Banker Premier
(814) 977-3208
6 in this area
57 Total Sales
-
Sean Bardell

Seller's Agent in 2016
Sean Bardell
Howard Hanna Bardell Realty
(814) 977-2027
74 in this area
198 Total Sales
Map
Source: Allegheny Highland Association of REALTORS®
MLS Number: 74952
APN: 020-001537
- 179 Orchard Way
- 104 Hill St
- 400 George St
- Off Forrest Ave
- 237 N Richard St Unit 4
- 617 W Penn St
- 7697 Lincoln Hwy
- 110 S Juliana St
- 132 S Thomas St
- 106 Seifert St
- 247 W John St
- Off Sunnyside Rd
- 169 Markwood Dr
- 313 E John St
- 420 S Richard St
- 419 S Richard St
- 207 Anderson St S
- Lot 8 Off S Thomas St
- Lot 7 Off S Thomas St
- Lot 6 Off S Thomas St






