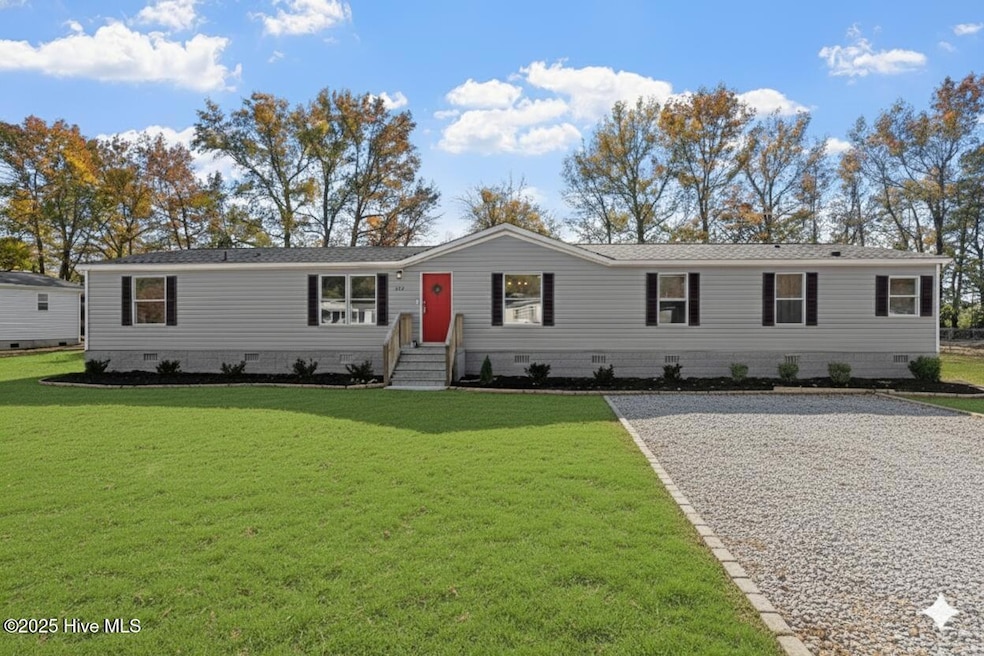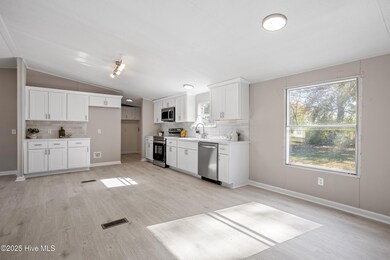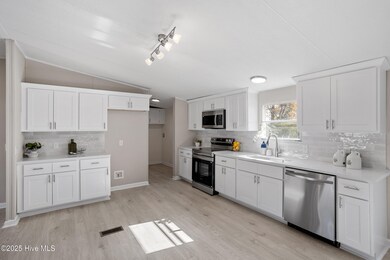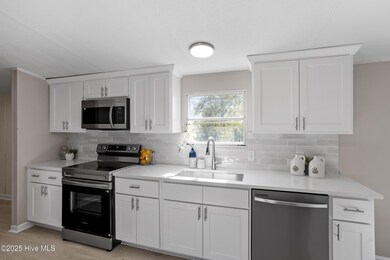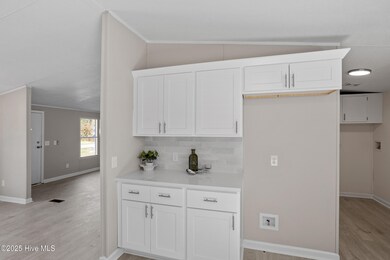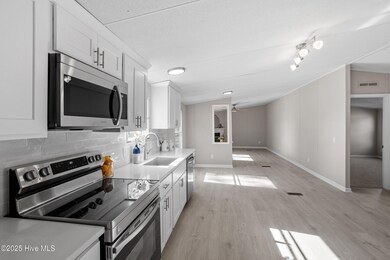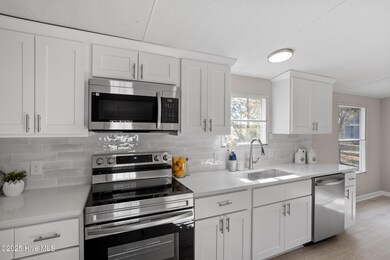110 Autumn Winds Dr Goldsboro, NC 27530
Estimated payment $1,365/month
Total Views
6,393
4
Beds
2
Baths
2,027
Sq Ft
$121
Price per Sq Ft
Highlights
- Hot Property
- Solid Surface Countertops
- Formal Dining Room
- Rosewood Middle School Rated 9+
- No HOA
- Porch
About This Home
This stunning updated ranch-style home offers comfort and style with thoughtful upgrades throughout. New engineered wood floors flow through the main living areas, while plush new carpet adds warmth to the bedrooms. The kitchen features new cabinets, quartz countertops, a tile backsplash, and stainless steel appliances. The primary bathroom showcases new tile floors and a custom dual vanity with a quartz top, while the guest bath includes a custom tile shower, tile floors, and a quartz vanity. Freshly painted inside and out with new hardware and fixtures, this home is move-in ready and full of modern appeal.
Property Details
Home Type
- Manufactured Home
Est. Annual Taxes
- $864
Year Built
- Built in 2000
Parking
- Gravel Driveway
Home Design
- Steel Frame
- Shingle Roof
- Vinyl Siding
Interior Spaces
- 2,027 Sq Ft Home
- 1-Story Property
- Ceiling Fan
- Family Room
- Living Room
- Formal Dining Room
- Crawl Space
- Washer and Dryer Hookup
Kitchen
- Range
- Dishwasher
- Solid Surface Countertops
Flooring
- Carpet
- Tile
- Luxury Vinyl Plank Tile
Bedrooms and Bathrooms
- 4 Bedrooms
- 2 Full Bathrooms
- Walk-in Shower
Schools
- Rosewood Elementary And Middle School
- Rosewood High School
Utilities
- Forced Air Heating System
- Electric Water Heater
Additional Features
- Porch
- 0.44 Acre Lot
- Manufactured Home
Community Details
- No Home Owners Association
- Autumn Winds Subdivision
Listing and Financial Details
- Tax Lot 31
- Assessor Parcel Number 60614038
Map
Create a Home Valuation Report for This Property
The Home Valuation Report is an in-depth analysis detailing your home's value as well as a comparison with similar homes in the area
Home Values in the Area
Average Home Value in this Area
Property History
| Date | Event | Price | List to Sale | Price per Sq Ft |
|---|---|---|---|---|
| 11/17/2025 11/17/25 | Price Changed | $244,800 | 0.0% | $121 / Sq Ft |
| 11/07/2025 11/07/25 | For Sale | $244,900 | -- | $121 / Sq Ft |
Source: Hive MLS
Source: Hive MLS
MLS Number: 100540075
Nearby Homes
- 104 Casino Dr
- 459 Perkins St
- Lot 1 & 2 Perkins St
- 524 Parkwood Ln
- 102 Woodmere Ln
- 108 Holland Hill Dr
- 114 Radford Dr
- 110 Ash Landing
- 101 Chip Place
- 103 Chip Place
- 106 Gabor Ln
- 105 Chip Place
- 108 Chip Place
- 104 Cedric Ct
- 168 Clayton Rd
- 137 Pate Cir
- 113 Hidden Maple Ct
- 29 Walker St
- 203 S Nc-581
- 170 Community Dr
- 205 S Walnut St
- 821 Buck Swamp Rd
- 101 Loganshire Way Unit 1
- 139 W Walnut St
- 306 Wilmington Ave
- 982 N Center St
- 1902 N John Ct Unit A
- 802 Westview Ct
- 910 E Mulberry St
- 910 E Mulberry St
- 910 E Mulberry St Unit B
- 910 E Mulberry St
- 910 E Mulberry St
- 1204 Stephens St
- 1404 Peachtree St
- 906 Prince Ave
- 209 W Lockhaven Dr
- 5314 Princeton Kenly Rd
- 700 N Spence Ave
- 560 W New Hope Rd
