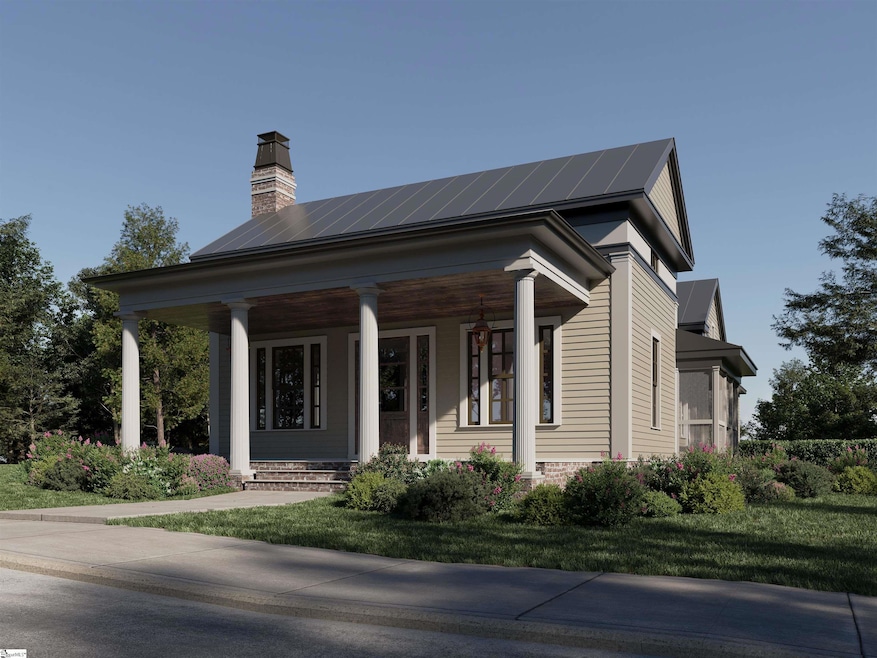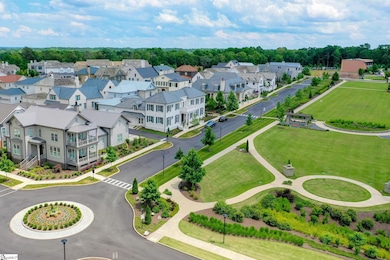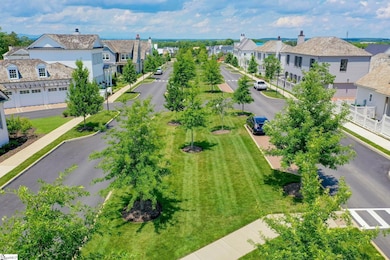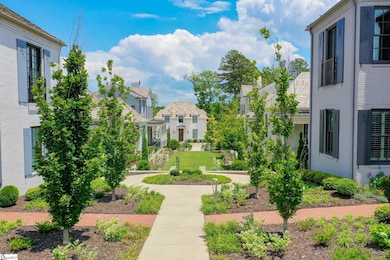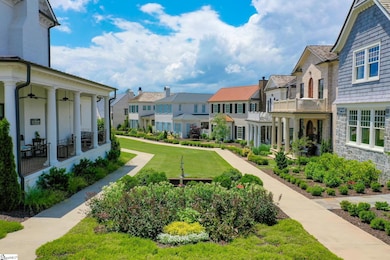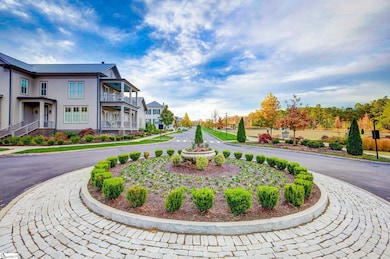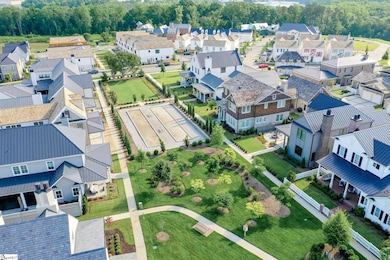110 Baron Dr Greenville, SC 29615
Eastside NeighborhoodEstimated payment $7,569/month
Highlights
- Popular Property
- Open Floorplan
- Wood Flooring
- Oakview Elementary School Rated A
- Traditional Architecture
- Granite Countertops
About This Home
This impeccably designed single-level residence by Meritus Custom Homes blends classic elegance with modern sophistication. Offering three generous bedrooms and three beautifully appointed baths, the home features an open-concept layout enriched with premium hardwood and tile flooring, bespoke cabinetry, and exquisite granite and quartz surfaces. Crafted with enduring quality in mind, the exterior showcases refined fiber-cement siding paired with a sleek, durable metal roof for lasting, low-maintenance luxury. The gourmet kitchen centers around an expansive island and is outfitted with high-end appliances, including a smooth-top range, built-in microwave, refrigerator, dishwasher, and disposal. It flows seamlessly into a gracious living room with a stylish fireplace and an inviting formal dining area - ideal for both intimate gatherings and upscale entertaining. Outdoor living is elevated by a spacious front porch and a distinctive side screened porch, offering serene spaces for year-round relaxation. An attached two-car garage with additional 2-car driveway parking, provides exceptional convenience and additional storage. This home exemplifies refined craftsmanship, comfort, and luxury in every detail.
Home Details
Home Type
- Single Family
Est. Annual Taxes
- $3,317
Year Built
- 2026
Lot Details
- 6,098 Sq Ft Lot
- Sloped Lot
- Sprinkler System
HOA Fees
- $494 Monthly HOA Fees
Parking
- 2 Car Attached Garage
Home Design
- Home to be built
- Traditional Architecture
- Slab Foundation
- Metal Roof
- Radon Mitigation System
Interior Spaces
- 1,800-1,999 Sq Ft Home
- 1-Story Property
- Open Floorplan
- Smooth Ceilings
- Ceiling height of 9 feet or more
- Gas Log Fireplace
- Insulated Windows
- Combination Dining and Living Room
- Screened Porch
- Storage In Attic
- Fire and Smoke Detector
Kitchen
- Free-Standing Gas Range
- Range Hood
- Built-In Microwave
- Dishwasher
- Granite Countertops
- Quartz Countertops
- Disposal
- Pot Filler
Flooring
- Wood
- Ceramic Tile
Bedrooms and Bathrooms
- 3 Main Level Bedrooms
- Walk-In Closet
- 3 Full Bathrooms
Laundry
- Laundry Room
- Laundry on main level
- Washer and Electric Dryer Hookup
Schools
- Oakview Elementary School
- Northwood Middle School
- Eastside High School
Utilities
- Cooling Available
- Heating System Uses Natural Gas
- Underground Utilities
- Tankless Water Heater
- Gas Water Heater
Community Details
- Built by Meritus
- Hartness Subdivision, Edisto Floorplan
- Mandatory home owners association
Listing and Financial Details
- Tax Lot 277
- Assessor Parcel Number 0533310122100
Map
Home Values in the Area
Average Home Value in this Area
Property History
| Date | Event | Price | List to Sale | Price per Sq Ft |
|---|---|---|---|---|
| 11/17/2025 11/17/25 | For Sale | $1,290,000 | -- | $717 / Sq Ft |
Source: Greater Greenville Association of REALTORS®
MLS Number: 1575053
- 103 Burriss Dr
- 101 Burris Dr
- 6 Belgard Dr
- 106 Baron Dr
- 102 Baron Dr Unit (Lot 281)
- 303 Baron Dr Unit (Lot 229)
- 602 Baron Dr
- 610 Baron Dr
- 405 Odell St
- 106 W Cleveland Bay Ct
- 700 Odell St Unit (Lot 329)
- 22 Bowman Rd
- 101 Odell St
- 21 Bowman Rd
- 706 Odell St Unit (Lot 326)
- 109 River Forest Ln
- 6 Bristow Dr
- 202 Kendrick Cir Unit (Lot 101)
- 33 Bowman Rd
- 3 Gambrell Dr
- 412 Collingsworth Ln
- 309 Stonebrook Farm Way
- 1095 Hartness Dr
- 2670 Dry Pocket Rd
- 266 Dr
- 260 E Greer St
- 75 Crestmont Way
- 19 Ruby Lake Ln
- 100 Mary Rose Ln
- 430 Rosehaven Way
- 3715 Pelham Rd
- 4001 Pelham Rd
- 200 Old Boiling Springs Rd
- 1901 Woodruff Rd
- 50 Rocky Creek Rd
- 2090 Woodruff Rd
- 420 Kinbrace Ct Unit C1
- 2011 Kinbrace Ct Unit C2
- 7 Southpointe Dr
- 501 Anderson Ridge Rd
