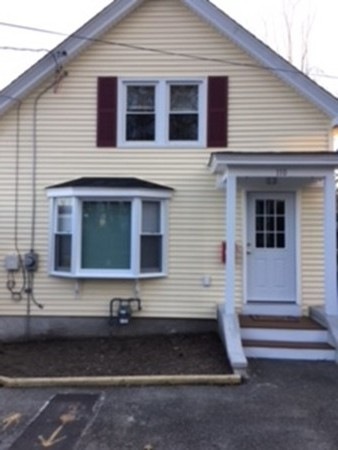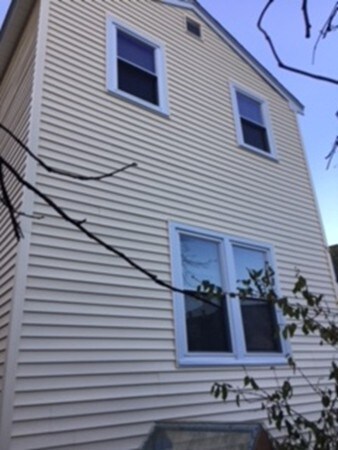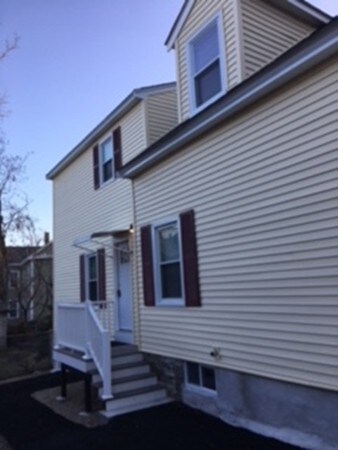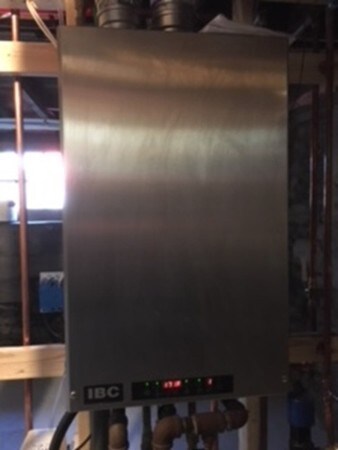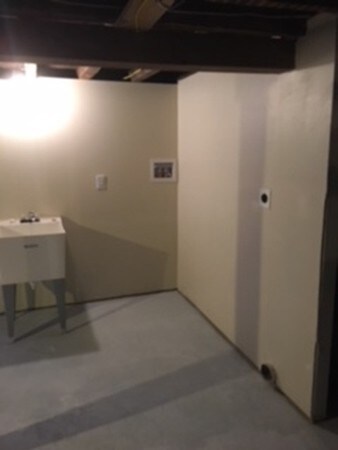
110 Bartlett St Lowell, MA 01852
Belvidere NeighborhoodAbout This Home
As of March 2018Nice updated Colonial with 7 rooms, 4 bedrooms and 1-1/2 baths. New roof, new vinyl siding, new circuit breakers, all new appliances, all new electrical and electrical service. All new plumbing and new gas lines. FHW boiler with Hot Water on Demand approx. 2 years old. Insulated windows, 2 driveways, 1 concrete and one hot top. Easy access to shopping and highways. There is nothing you won't like about this nicely remodeled home. Property is sold in as is condition and home inspection is for buyers knowledge only.
Last Agent to Sell the Property
John Alves
Dean C. Sarris Real Estate, Inc. License #448553961 Listed on: 11/25/2017
Home Details
Home Type
Single Family
Est. Annual Taxes
$5,361
Year Built
1900
Lot Details
0
Listing Details
- Lot Description: Paved Drive, Easements, Fenced/Enclosed
- Property Type: Single Family
- Single Family Type: Detached
- Style: Colonial
- Other Agent: 2.00
- Lead Paint: Unknown
- Year Round: Yes
- Year Built Description: Approximate, Renovated Since
- Special Features: None
- Property Sub Type: Detached
- Year Built: 1900
Interior Features
- Has Basement: Yes
- Number of Rooms: 7
- Amenities: Public Transportation, Shopping, Medical Facility, Highway Access
- Electric: 110 Volts, 220 Volts, Circuit Breakers, 100 Amps
- Energy: Insulated Windows, Insulated Doors
- Flooring: Tile, Wall to Wall Carpet, Wood Laminate
- Insulation: Mixed
- Interior Amenities: Cable Available
- Basement: Full, Interior Access, Concrete Floor
- Bedroom 2: Second Floor, 12X13
- Bedroom 3: Second Floor, 12X19
- Bedroom 4: First Floor, 8X10
- Bathroom #1: Second Floor, 5X8
- Bathroom #2: First Floor, 5X7
- Kitchen: First Floor, 14X15
- Laundry Room: Basement
- Living Room: First Floor
- Master Bedroom: Second Floor, 14X21
- Dining Room: First Floor
- No Bedrooms: 4
- Full Bathrooms: 1
- Half Bathrooms: 1
- Main Lo: D70001
- Main So: BB4909
- Estimated Sq Ft: 1568.00
Exterior Features
- Construction: Frame
- Exterior: Vinyl
- Exterior Features: Deck, Deck - Composite, Screens
- Foundation: Fieldstone
Garage/Parking
- Parking: Off-Street, On Street Permit, Improved Driveway, Paved Driveway
- Parking Spaces: 4
Utilities
- Heat Zones: 2
- Hot Water: Natural Gas, Tankless
- Utility Connections: for Gas Range, for Electric Dryer, Washer Hookup
- Sewer: City/Town Sewer
- Water: City/Town Water
Lot Info
- Zoning: TSF
- Acre: 0.06
- Lot Size: 2544.00
Ownership History
Purchase Details
Home Financials for this Owner
Home Financials are based on the most recent Mortgage that was taken out on this home.Purchase Details
Home Financials for this Owner
Home Financials are based on the most recent Mortgage that was taken out on this home.Purchase Details
Home Financials for this Owner
Home Financials are based on the most recent Mortgage that was taken out on this home.Purchase Details
Purchase Details
Similar Homes in Lowell, MA
Home Values in the Area
Average Home Value in this Area
Purchase History
| Date | Type | Sale Price | Title Company |
|---|---|---|---|
| Not Resolvable | $300,000 | -- | |
| Deed | $125,000 | -- | |
| Deed | $125,000 | -- | |
| Not Resolvable | $92,500 | -- | |
| Foreclosure Deed | $153,604 | -- | |
| Foreclosure Deed | $153,604 | -- | |
| Deed | $87,500 | -- | |
| Deed | $87,500 | -- |
Mortgage History
| Date | Status | Loan Amount | Loan Type |
|---|---|---|---|
| Open | $300,000 | Stand Alone Refi Refinance Of Original Loan | |
| Closed | $294,566 | FHA | |
| Previous Owner | $201,000 | No Value Available | |
| Previous Owner | $180,000 | No Value Available | |
| Previous Owner | $152,000 | No Value Available | |
| Previous Owner | $19,789 | No Value Available |
Property History
| Date | Event | Price | Change | Sq Ft Price |
|---|---|---|---|---|
| 03/07/2018 03/07/18 | Sold | $300,000 | 0.0% | $191 / Sq Ft |
| 02/09/2018 02/09/18 | Pending | -- | -- | -- |
| 01/28/2018 01/28/18 | Price Changed | $299,900 | -1.7% | $191 / Sq Ft |
| 01/04/2018 01/04/18 | Price Changed | $305,000 | -1.6% | $195 / Sq Ft |
| 12/17/2017 12/17/17 | Price Changed | $310,000 | -1.6% | $198 / Sq Ft |
| 12/09/2017 12/09/17 | Price Changed | $315,000 | -1.6% | $201 / Sq Ft |
| 11/25/2017 11/25/17 | For Sale | $320,000 | +156.0% | $204 / Sq Ft |
| 08/17/2017 08/17/17 | Sold | $125,000 | -3.8% | $80 / Sq Ft |
| 07/28/2017 07/28/17 | Pending | -- | -- | -- |
| 07/19/2017 07/19/17 | For Sale | $129,900 | +40.4% | $83 / Sq Ft |
| 12/30/2016 12/30/16 | Sold | $92,500 | +36.8% | $59 / Sq Ft |
| 05/23/2016 05/23/16 | Pending | -- | -- | -- |
| 05/05/2016 05/05/16 | For Sale | $67,600 | -- | $43 / Sq Ft |
Tax History Compared to Growth
Tax History
| Year | Tax Paid | Tax Assessment Tax Assessment Total Assessment is a certain percentage of the fair market value that is determined by local assessors to be the total taxable value of land and additions on the property. | Land | Improvement |
|---|---|---|---|---|
| 2025 | $5,361 | $467,000 | $116,500 | $350,500 |
| 2024 | $5,350 | $449,200 | $118,900 | $330,300 |
| 2023 | $5,010 | $403,400 | $99,500 | $303,900 |
| 2022 | $4,261 | $335,800 | $90,500 | $245,300 |
| 2021 | $3,977 | $295,500 | $78,700 | $216,800 |
| 2020 | $3,802 | $284,600 | $78,700 | $205,900 |
| 2019 | $3,468 | $247,000 | $68,600 | $178,400 |
| 2018 | $2,599 | $180,600 | $65,300 | $115,300 |
| 2017 | $2,550 | $170,900 | $62,400 | $108,500 |
| 2016 | $2,547 | $168,000 | $53,600 | $114,400 |
| 2015 | $2,469 | $159,500 | $53,600 | $105,900 |
| 2013 | $2,429 | $161,800 | $68,200 | $93,600 |
Agents Affiliated with this Home
-
J
Seller's Agent in 2018
John Alves
Dean C. Sarris Real Estate, Inc.
-
Stefanie Willie-Bonglo
S
Buyer's Agent in 2018
Stefanie Willie-Bonglo
Dominion Realty Corp.
(603) 691-2488
32 Total Sales
-
R
Seller's Agent in 2017
Reynaldo Rodriguez
Realty ONE Group Nest
-
D
Buyer's Agent in 2017
Dean Sarris
Dean C. Sarris Real Estate, Inc.
-
Steve Fisichelli

Seller's Agent in 2016
Steve Fisichelli
Coldwell Banker Realty - Haverhill
(978) 994-6503
139 Total Sales
Map
Source: MLS Property Information Network (MLS PIN)
MLS Number: 72258360
APN: LOWE-000199-000415-000110
- 61 Nesmith St
- TBD E Merrimack St
- 192 1st St
- 56 Beacon St
- 486 E Merrimack St
- 94 1st St Unit 10
- 94 1st St Unit 6
- 10 Sanborn St
- 11 Read St
- 318 Andover St
- 72 3rd St
- 214 3rd St Unit A
- 39 Fremont St
- 333 First Street Blvd Unit 310
- 10 Kearney Square Unit 405
- 17 Kearney Square Unit 206
- 17 Kearney Square Unit 209
- 220 Concord St
- 234 Nesmith St Unit 19
- 130 John St Unit G01
