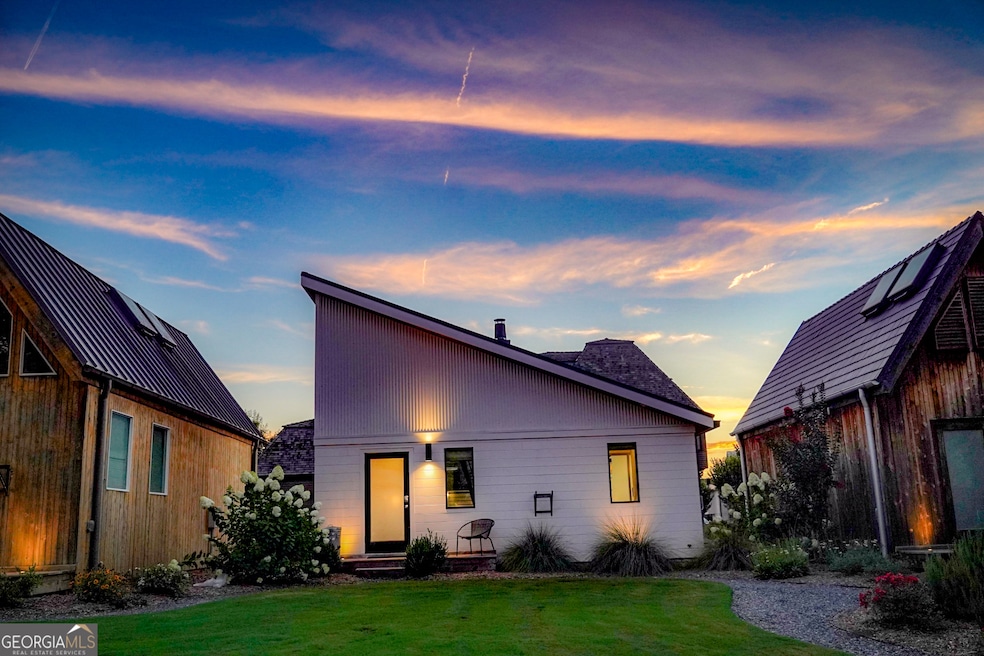110 Basil Way Fayetteville, GA 30214
Highlights
- Fitness Center
- New Construction
- Contemporary Architecture
- Bennett's Mill Middle School Rated A-
- Community Lake
- Wood Flooring
About This Home
Welcome to Trilith's vibrant community and this fully furnished 550 sq ft micro home! Located directly across from Trilith Studios, this unit is designed for modern style and maximum functionality, ready for immediate occupancy. The main level features a thoughtfully designed living area, a full bathroom with a glass shower, and stackable laundry. The kitchen is perfectly equipped with a two-burner cooktop, compact fridge/freezer, coffee maker, toaster oven, and microwave-ideal for all your needs. A cozy, lofted bedroom is accessed by a ladder and includes smart built-in storage and closet space. Indoor/outdoor living is seamless with large glass sliding doors that open completely to a private back patio, complete with comfortable seating, a bistro set, and a gas grill-perfect for relaxing or entertaining! The unit also boasts a three-foot crawl space beneath, ideal for storage. Enjoy shared amenities like a fire pit and bike storage within the micro-home village. The larger Trilith neighborhood provides walking trails, parks, a pool, basketball/tennis courts, a dog park, and a lake area. Trilith is a state-of-the-art planned community combining modern living with convenience, shops, and restaurants, plus the exciting upcoming Trilith Live! Don't miss this unique opportunity!
Home Details
Home Type
- Single Family
Year Built
- Built in 2019 | New Construction
Lot Details
- 1,307 Sq Ft Lot
- Level Lot
Parking
- Off-Street Parking
Home Design
- Contemporary Architecture
- Composition Roof
Interior Spaces
- 550 Sq Ft Home
- 1.5-Story Property
- Furnished
- Bookcases
- High Ceiling
- Ceiling Fan
- Wood Flooring
- Crawl Space
Kitchen
- Cooktop
- Microwave
Bedrooms and Bathrooms
- 1 Bedroom
- 1 Full Bathroom
Location
- Property is near schools
- Property is near shops
Schools
- Cleveland Elementary School
- Flat Rock Middle School
- Sandy Creek High School
Utilities
- Central Heating and Cooling System
Listing and Financial Details
- Security Deposit $3,000
- 3-Month Min and 24-Month Max Lease Term
- $40 Application Fee
Community Details
Overview
- Property has a Home Owners Association
- Association fees include maintenance exterior, ground maintenance, security, sewer, swimming, trash
- Trilith Subdivision
- Community Lake
Amenities
- Guest Suites
- Laundry Facilities
Recreation
- Tennis Courts
- Community Playground
- Fitness Center
- Community Pool
- Park
Pet Policy
- Pets Allowed
Map
Property History
| Date | Event | Price | List to Sale | Price per Sq Ft |
|---|---|---|---|---|
| 11/24/2025 11/24/25 | For Rent | $3,000 | +15.4% | -- |
| 11/01/2023 11/01/23 | Rented | $2,600 | -13.3% | -- |
| 08/24/2023 08/24/23 | Price Changed | $3,000 | +15.4% | $5 / Sq Ft |
| 05/25/2023 05/25/23 | For Rent | $2,600 | -13.3% | -- |
| 03/04/2023 03/04/23 | Rented | $3,000 | 0.0% | -- |
| 02/22/2021 02/22/21 | For Rent | $3,000 | -- | -- |
Source: Georgia MLS
MLS Number: 10648797
APN: 05-35-21-002
- 257 Ravenhurst Ln
- 247 Ravenhurst Ln
- 230 High St
- 155 Butterton Ct
- 275 Rehobeth Way
- 265 Rehobeth Way
- 220 Rehobeth Way
- 105 Rehobeth Way
- 165 Honey Ln
- 175 Honey Ln
- 0 Hwy 54 West of Yorktown Dr Unit 10463188
- 0 S Sandy Creek Rd Unit 10588191
- 185 Pointer Ridge Trail
- 380 2nd St
- 370 2nd St
- 305 High St
- 172 High St
- 140 Reed Way
- 155 Central Ave
- 195 Breakspear Ln
- 120 Central Ave
- 185 Redwood Cir
- 360 2nd St
- 360-362 2nd St
- 110 Channing Ln
- 172 High St
- 110 Central Ave
- 167 Ravenhurst Ln
- 155 Central Ave
- 210 Glasgow Ln
- 160 Glasgow Ln
- 170 Wallace St
- 345 Heatherden Ave
- 110 Landing Dr
- 490 Grand Teton Cir
- 160 Belle Dr
- 370 Cornwallis Way
- 311 Hambrick Park
- 320 Chase Dr Unit 320
- 135 Belle Dr







