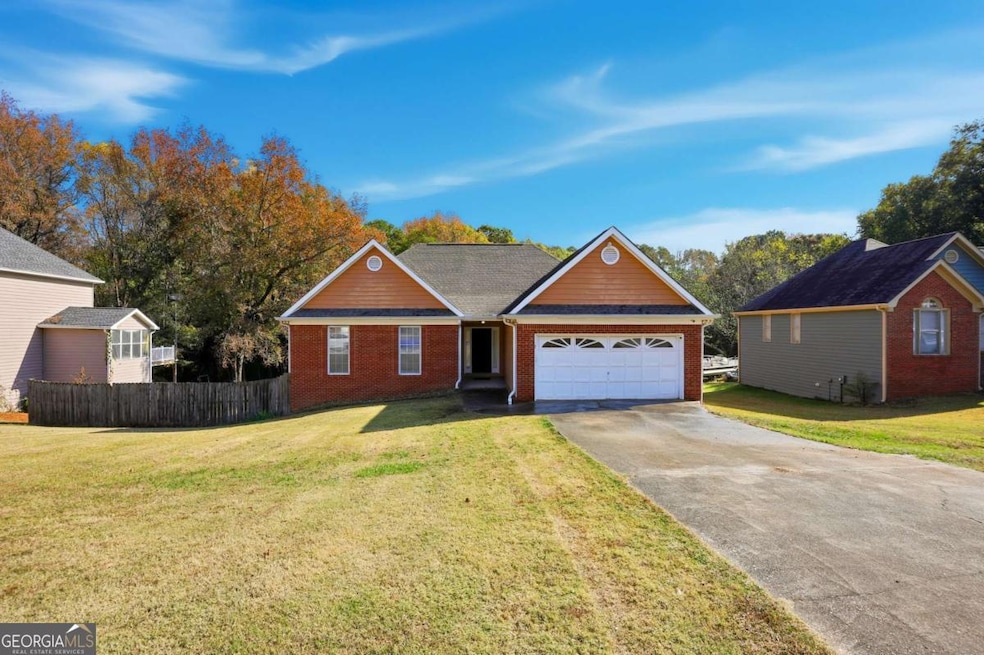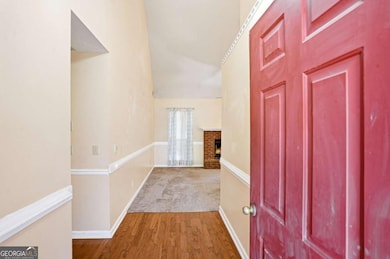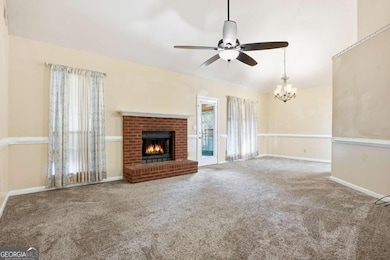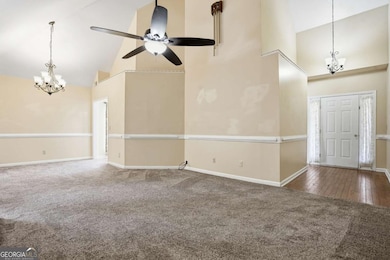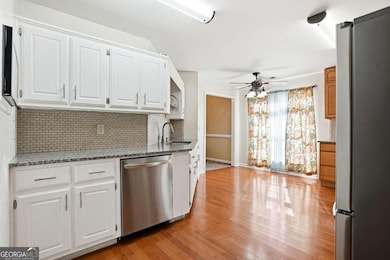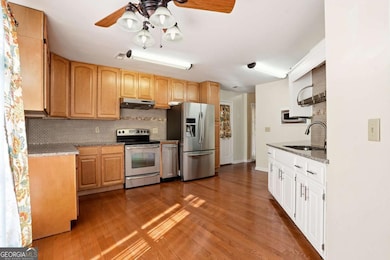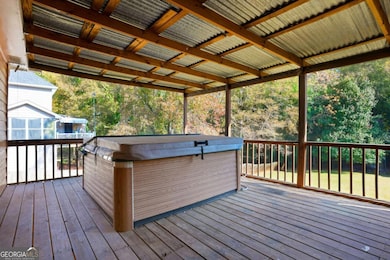110 Bentley Place Way Covington, GA 30016
Estimated payment $1,650/month
Highlights
- Very Popular Property
- Deck
- Ranch Style House
- 0.67 Acre Lot
- Vaulted Ceiling
- Wood Flooring
About This Home
Spacious Home with Endless Potential in Covington! Welcome to 110 Bentley Place Way - a charming 4-bedroom, 2-bath home offering over 2,800 total square feet of living space, including a full unfinished basement ready for your personal touch! The main level features 1,420 square feet of comfortable living with an open layout, high vaulted ceilings, and a cozy brick fireplace that anchors the family room. The kitchen offers stainless steel appliances, abundant cabinet space, and a bright eat-in area perfect for casual dining. Downstairs, the unfinished 1,420 sq. ft. basement already includes framed rooms and a bathroom, providing endless possibilities to add bedrooms, an office, gym, or entertainment area - the perfect opportunity to expand and increase value. Step outside to your large backyard with a covered deck and hot tub - ideal for entertaining or unwinding after a long day. The property sits on a quiet street in a well-kept neighborhood, conveniently located near shopping, dining, and I-20 for an easy commute. Whether you're a first-time buyer, growing family, or investor, this home offers great space, flexibility, and opportunity - ready for your vision and finishing touches!
Home Details
Home Type
- Single Family
Est. Annual Taxes
- $2,407
Year Built
- Built in 1992
Home Design
- Ranch Style House
- Pillar, Post or Pier Foundation
- Composition Roof
- Brick Front
Interior Spaces
- Vaulted Ceiling
- Ceiling Fan
- Family Room with Fireplace
- Breakfast Room
- Wood Flooring
- Unfinished Basement
- Laundry in Basement
- Fire and Smoke Detector
- Laundry Room
Kitchen
- Country Kitchen
- Walk-In Pantry
- Microwave
- Dishwasher
- Disposal
Bedrooms and Bathrooms
- 4 Main Level Bedrooms
- Walk-In Closet
Parking
- 2 Car Garage
- Garage Door Opener
Schools
- Live Oak Elementary School
- Clements Middle School
- Newton High School
Utilities
- Central Heating and Cooling System
- Septic Tank
- High Speed Internet
- Phone Available
- Cable TV Available
Additional Features
- Deck
- 0.67 Acre Lot
Community Details
- No Home Owners Association
- Bentley Place Subdivision
Map
Home Values in the Area
Average Home Value in this Area
Tax History
| Year | Tax Paid | Tax Assessment Tax Assessment Total Assessment is a certain percentage of the fair market value that is determined by local assessors to be the total taxable value of land and additions on the property. | Land | Improvement |
|---|---|---|---|---|
| 2024 | $2,450 | $99,280 | $14,000 | $85,280 |
| 2023 | $2,512 | $95,240 | $6,800 | $88,440 |
| 2022 | $1,974 | $75,360 | $6,800 | $68,560 |
| 2021 | $1,672 | $57,880 | $6,800 | $51,080 |
| 2020 | $1,755 | $55,240 | $6,800 | $48,440 |
| 2019 | $1,574 | $49,160 | $6,800 | $42,360 |
| 2018 | $1,498 | $46,640 | $6,800 | $39,840 |
| 2017 | $1,402 | $43,840 | $6,800 | $37,040 |
| 2016 | $980 | $31,560 | $3,600 | $27,960 |
| 2015 | $654 | $22,120 | $3,600 | $18,520 |
| 2014 | $653 | $22,120 | $0 | $0 |
Property History
| Date | Event | Price | List to Sale | Price per Sq Ft |
|---|---|---|---|---|
| 11/11/2025 11/11/25 | For Sale | $275,000 | -- | -- |
Source: Georgia MLS
MLS Number: 10641394
APN: 0011000000050000
- 165 Bentley Place Way Unit 2
- 2692 Fairview Rd
- 2610 Darlington Ct SE
- 2579 Country Club Dr SE
- 2809 Fieldstone Dr SE
- 135 Flowers Dr
- 50 Chandler Cir
- 2895 Fairview Rd
- 50 Fieldview Ln
- 2565 Fairview Rd
- 455 Lakeside Cir
- 475 Lakeside Cir
- 150 Chandler Trace
- 170 Chandler Trace
- 445 Piedmont Cir
- 2531 Fairview Rd
- 2713 Fieldstone Dr SE
- 50 Bentley Pl Way
- 385 Crestfield Cir
- 20 Fieldview Ln
- 145 Chandler Field Dr
- 45 Lydia Ct
- 3482 SE Sandstone Trail
- 22 Windcrest Terrace
- 20 Windcrest Keep
- 30 Grosslake Pkwy
- 49 Windcrest Dr
- 95 Creek Way
- 4043 Clay Ct SE
- 3525 Mica Cir SE
- 70 Fairwoods Ct
- 3118 Avondale Dr SE
- 4025 Clay Ct SE
- 35 Fair Ridge Ct
- 85 Milton Dr
- 200 Fairview Chase
- 2137 Hickory Bend SE Unit D
