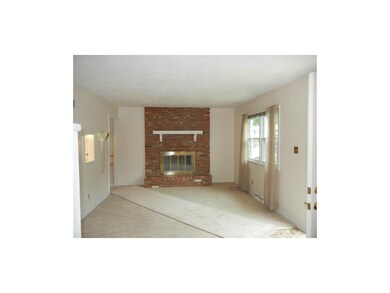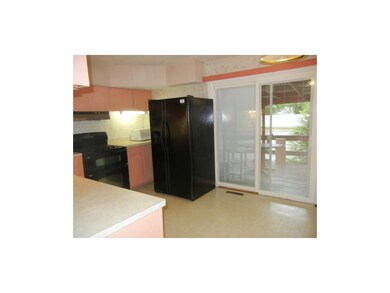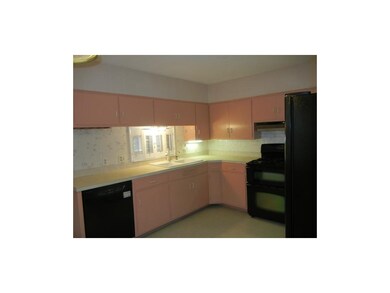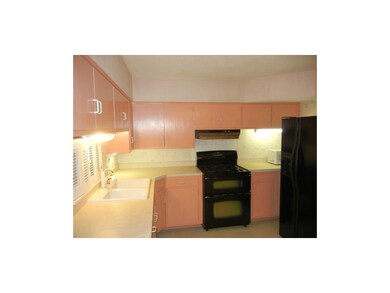
110 Berton Rd Excelsior Springs, MO 64024
Highlights
- Vaulted Ceiling
- 1 Fireplace
- Formal Dining Room
- Ranch Style House
- Granite Countertops
- Double Oven
About This Home
As of March 2024CHEAPER THAN PAYING RENT!!! Great home located on a quiet dead end street in Historic Excelsior Springs. This home may look small but it has 1800+ square feet of room to live & entertain. Energy efficient upgrades include, metal roof, new energy efficient windows/doors, and blown in insulation. Maintenance free exterior makes for easy living in this true ranch. Large detached garage and spacious 0.03 acre lot. Fridge, Washer and dryer are included. Fireplace is for looks only, Chimney has been removed. Agent is related to seller
Last Agent to Sell the Property
Keller Williams KC North License #2008014548 Listed on: 08/17/2014

Last Buyer's Agent
Dee Boggess
Cecil Lovett Associates, Inc. License #1999057470
Home Details
Home Type
- Single Family
Est. Annual Taxes
- $943
Lot Details
- Lot Dimensions are 50x180
- Aluminum or Metal Fence
Parking
- 2 Car Detached Garage
- Garage Door Opener
Home Design
- Ranch Style House
- Traditional Architecture
- Frame Construction
- Metal Roof
- Metal Siding
Interior Spaces
- Wet Bar: Carpet
- Built-In Features: Carpet
- Vaulted Ceiling
- Ceiling Fan: Carpet
- Skylights
- 1 Fireplace
- Shades
- Plantation Shutters
- Drapes & Rods
- Family Room
- Formal Dining Room
- Washer
Kitchen
- Eat-In Kitchen
- Double Oven
- Gas Oven or Range
- Dishwasher
- Granite Countertops
- Laminate Countertops
- Disposal
Flooring
- Wall to Wall Carpet
- Linoleum
- Laminate
- Stone
- Ceramic Tile
- Luxury Vinyl Plank Tile
- Luxury Vinyl Tile
Bedrooms and Bathrooms
- 3 Bedrooms
- Cedar Closet: Carpet
- Walk-In Closet: Carpet
- 2 Full Bathrooms
- Double Vanity
- Carpet
Finished Basement
- Walk-Out Basement
- Basement Fills Entire Space Under The House
- Laundry in Basement
Additional Features
- Enclosed patio or porch
- City Lot
- Forced Air Heating and Cooling System
Listing and Financial Details
- Assessor Parcel Number 12-315-00-06-24.00
Ownership History
Purchase Details
Home Financials for this Owner
Home Financials are based on the most recent Mortgage that was taken out on this home.Purchase Details
Home Financials for this Owner
Home Financials are based on the most recent Mortgage that was taken out on this home.Purchase Details
Purchase Details
Home Financials for this Owner
Home Financials are based on the most recent Mortgage that was taken out on this home.Purchase Details
Home Financials for this Owner
Home Financials are based on the most recent Mortgage that was taken out on this home.Similar Homes in Excelsior Springs, MO
Home Values in the Area
Average Home Value in this Area
Purchase History
| Date | Type | Sale Price | Title Company |
|---|---|---|---|
| Warranty Deed | -- | Mccaffree Short Title | |
| Warranty Deed | -- | Affinity Title Llc | |
| Interfamily Deed Transfer | -- | None Available | |
| Warranty Deed | -- | Mccaffree Short Title Co | |
| Warranty Deed | -- | First American Title Ins Co |
Mortgage History
| Date | Status | Loan Amount | Loan Type |
|---|---|---|---|
| Open | $5,432 | No Value Available | |
| Open | $135,800 | New Conventional | |
| Previous Owner | $74,400 | Commercial | |
| Previous Owner | $79,592 | New Conventional | |
| Previous Owner | $79,055 | No Value Available |
Property History
| Date | Event | Price | Change | Sq Ft Price |
|---|---|---|---|---|
| 03/28/2024 03/28/24 | Sold | -- | -- | -- |
| 03/07/2024 03/07/24 | Pending | -- | -- | -- |
| 03/05/2024 03/05/24 | For Sale | $140,000 | 0.0% | $78 / Sq Ft |
| 03/04/2024 03/04/24 | Price Changed | $140,000 | +64.7% | $78 / Sq Ft |
| 04/02/2015 04/02/15 | Sold | -- | -- | -- |
| 02/28/2015 02/28/15 | Pending | -- | -- | -- |
| 08/18/2014 08/18/14 | For Sale | $85,000 | -- | -- |
Tax History Compared to Growth
Tax History
| Year | Tax Paid | Tax Assessment Tax Assessment Total Assessment is a certain percentage of the fair market value that is determined by local assessors to be the total taxable value of land and additions on the property. | Land | Improvement |
|---|---|---|---|---|
| 2024 | $1,339 | $19,100 | -- | -- |
| 2023 | $1,331 | $19,100 | $0 | $0 |
| 2022 | $1,264 | $17,840 | $0 | $0 |
| 2021 | $1,269 | $17,841 | $1,900 | $15,941 |
| 2020 | $1,231 | $16,830 | $0 | $0 |
| 2019 | $1,231 | $16,830 | $0 | $0 |
| 2018 | $1,183 | $16,130 | $0 | $0 |
| 2017 | $1,154 | $16,130 | $1,520 | $14,610 |
| 2016 | $1,154 | $16,130 | $1,520 | $14,610 |
| 2015 | $1,164 | $16,130 | $1,520 | $14,610 |
| 2014 | $941 | $12,920 | $1,520 | $11,400 |
Agents Affiliated with this Home
-

Seller's Agent in 2024
Ron Henderson
Keller Williams KC North
(816) 651-9001
3 in this area
294 Total Sales
-

Buyer's Agent in 2024
Sterling Spicer
ReeceNichols North Star
(816) 665-2243
9 in this area
123 Total Sales
-
T
Seller's Agent in 2015
Thea Gomez
Keller Williams KC North
(816) 452-4200
1 Total Sale
-
D
Buyer's Agent in 2015
Dee Boggess
Cecil Lovett Associates, Inc.
Map
Source: Heartland MLS
MLS Number: 1899912
APN: 12-315-00-06-024.00
- 218 S Kent St
- 123 Vaughn St
- 105 E Line St
- 8 Orchard Place
- 805 Saint Louis Ave
- 616 Prospect St
- 0 Park Ave
- 106 Saratoga St
- Lot 3 Orrick Rd
- 124 Wildwood St
- 101 W Excelsior St
- 408 E Excelsior St
- 813 Isley Blvd
- 1005 Old Time Dr
- 808 Magnolia St W
- 216 Dunbar Ave
- 14851 N Cl Y Hwy
- 904 E Golf Hill Dr
- 909 Bell Dr
- 232 Cliff Dr






