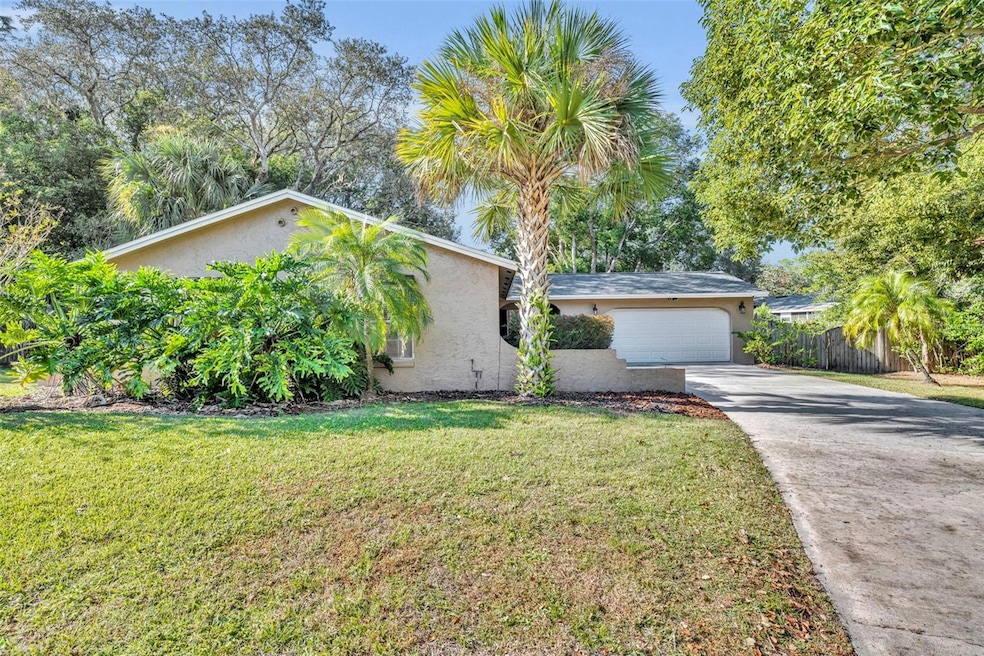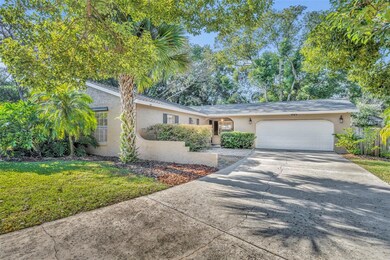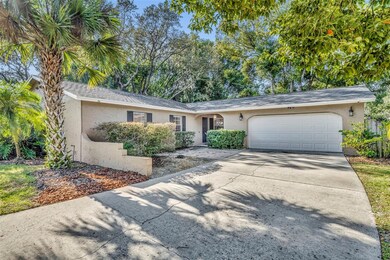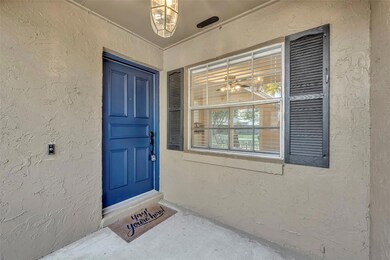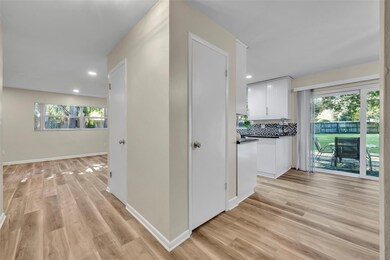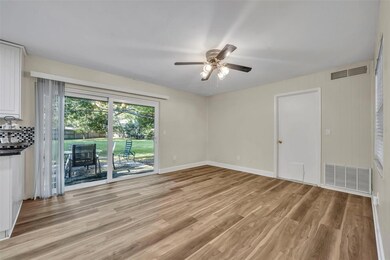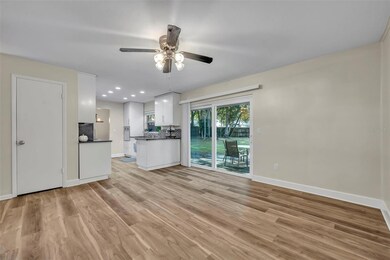110 Bilsdale Ct Longwood, FL 32779
Highlights
- 0.53 Acre Lot
- Main Floor Primary Bedroom
- 2 Car Attached Garage
- Wekiva Elementary School Rated A
- Cul-De-Sac
- 5-minute walk to York Park
About This Home
Welcome to the heart of the highly sought-after Wekiva Springs area! This delightful 3-bedroom, 2-bathroom home sits on an oversized lot in a peaceful cul-de-sac within the Wekiva Hunt Club Community—a perfect blend of charm, convenience, and comfort.
Ideally located close to Wekiva Elementary School and just moments from the Wekiva Golf Club, this home also offers quick access to a variety of shopping and dining options. The Hunt Club Community is known for its serene setting and welcoming atmosphere.
Step inside to find a bright, inviting dining and kitchen area. The functional galley-style kitchen features a picturesque window above the sink that overlooks the expansive backyard. Sliding doors in the dining area make indoor–outdoor living easy, opening directly to the large yard—ideal for relaxing or entertaining.
The spacious living room offers incredible flexibility to fit your lifestyle—use it as a combined living and formal dining area, create a home office, or set up a play space for little ones. The possibilities are endless.
All three bedrooms are generously sized, and the primary suite includes an en-suite bathroom with a large walk-in shower. The home features luxury vinyl flooring throughout, providing a clean, cohesive, and modern feel in every room.
Enjoy the natural beauty and recreation that comes with living near Wekiva Springs State Park, perfect for outdoor enthusiasts and weekend adventurers. Commuting is a breeze with convenient access to Hunt Club Boulevard, Wekiva Springs Road, SR 436, and SR 434, as well as numerous nearby shops and restaurants.
Additional updates include:
Roof (2022)
Replumbed (2021)
Come experience the comfort, convenience, and charm of this Wekiva Hunt Club gem!
Listing Agent
KELLER WILLIAMS ADVANTAGE REALTY Brokerage Email: murraycoleman@kw.com License #3488973 Listed on: 11/18/2025

Co-Listing Agent
KELLER WILLIAMS ADVANTAGE REALTY Brokerage Email: murraycoleman@kw.com License #3455495
Home Details
Home Type
- Single Family
Est. Annual Taxes
- $4,138
Year Built
- Built in 1974
Lot Details
- 0.53 Acre Lot
- Cul-De-Sac
- Back Yard Fenced
Parking
- 2 Car Attached Garage
- Garage Door Opener
Interior Spaces
- 1,456 Sq Ft Home
- Ceiling Fan
- Living Room
Kitchen
- Convection Oven
- Cooktop
- Microwave
- Dishwasher
- Disposal
Flooring
- Tile
- Luxury Vinyl Tile
Bedrooms and Bathrooms
- 3 Bedrooms
- Primary Bedroom on Main
- Walk-In Closet
- 2 Full Bathrooms
Laundry
- Laundry in Garage
- Dryer
- Washer
Schools
- Wekiva Elementary School
- Teague Middle School
- Lake Brantley High School
Utilities
- Central Heating and Cooling System
Listing and Financial Details
- Residential Lease
- Property Available on 11/18/25
- The owner pays for laundry, taxes, trash collection
- $50 Application Fee
- Assessor Parcel Number 05-21-29-507-0000-1070
Community Details
Overview
- Property has a Home Owners Association
- Wekiva Hunt Club Association
- Wekiva Hunt Club Subdivision
Pet Policy
- Pet Deposit $375
- 2 Pets Allowed
- $375 Pet Fee
- Dogs and Cats Allowed
Map
Source: Stellar MLS
MLS Number: O6361131
APN: 05-21-29-507-0000-1070
- 103 Tindale Cir
- 110 Tedworth Ct
- 140 W York Ct
- 100 E Wyndham Ct
- 2681 Azalea Dr
- 2040 E Triangle Dr
- 501 Smokerise Blvd
- 358 Winchester Ct
- 478 Wild Oak Cir
- 300 Churchill Dr
- 193 Durham Place
- 2390 Clay Ct
- 2900 Brantley Hills Ct
- 165 Durham Place
- 805 S Sweetwater Blvd
- 380 Newton Place
- 424 Evesham Place
- 302 Sand Trap Cove
- 114 Countryside Dr
- 3996 Radley Ct Unit 3996
- 126 W York Ct
- 2231 Camellia Dr
- 307 Bentley Dr
- 201 S Sweetwater Cove Blvd
- 564 Albany Place
- 112 Cottesmore Cir W
- 302 Sabal Park Place
- 494 N Pin Oak Place Unit 206
- 110 Northwood Dr
- 525 Sabal Lake Dr
- 6310 Bayhill Ln
- 3210 Clubside Dr Unit 3210
- 385 Golf Brook Cir
- 1240 Majestic Oak Dr
- 1617 Acacia Rd
- 2725 Nova Dr
- 974 Leeward Place Unit 303
- 643 Dory Ln Unit 202
- 676 Sandy Neck Ln Unit 102
- 671 Sandy Neck Ln Unit 102
