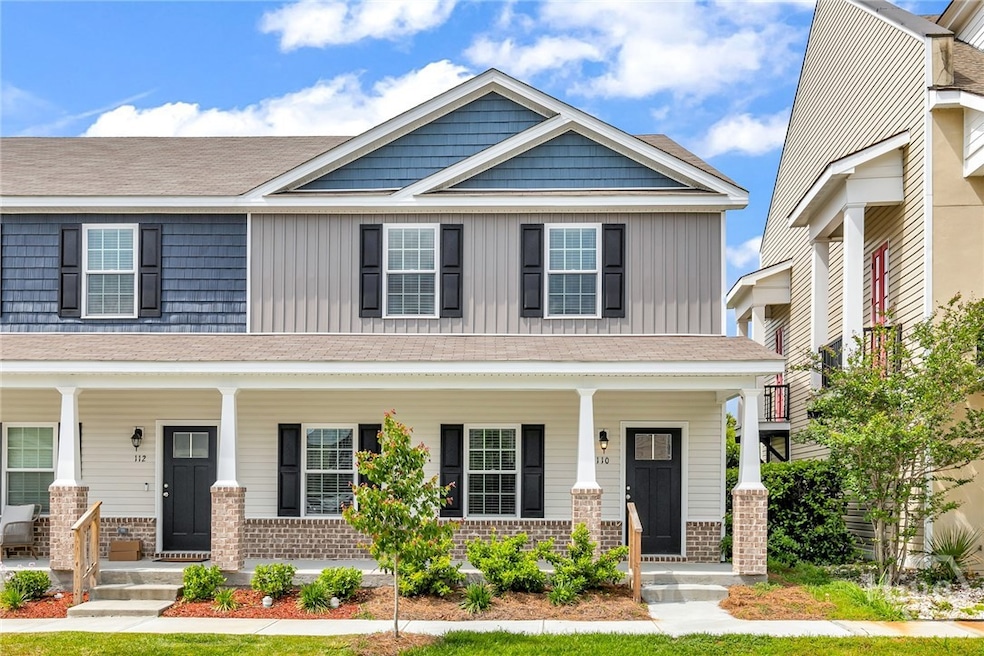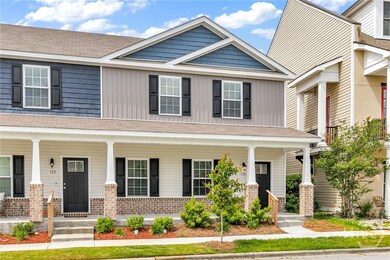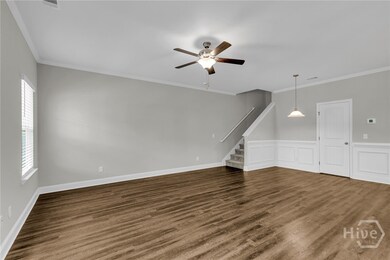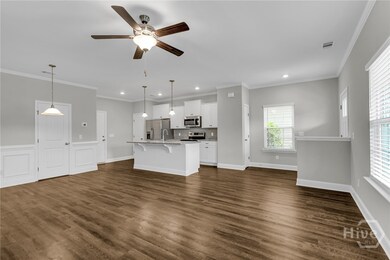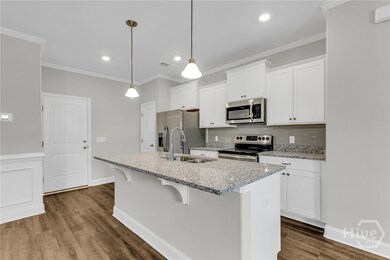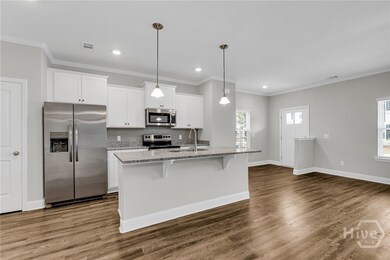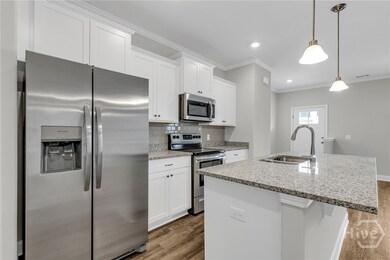110 Birch Cir Port Wentworth, GA 31407
Highlights
- Primary Bedroom Suite
- Breakfast Area or Nook
- Double Vanity
- Contemporary Architecture
- 2 Car Attached Garage
- Laundry Room
About This Home
AVAILABLE DECEMBER 1st This 3 bedroom 2.5 bath is a stunner. Open concept living on the ground floor with a full kitchen with bar seating, dinging area and HUGE living room. An attached 2 car garage that has ample space for vehicles and storage. Upstairs is a well appointed primary suite with two vanities tub and a large walk in closet. The other two bedrooms are large as well and each feature large closets. Spray foam insulation so your utility bills will be lower year round. Great amenities include a park with playground and one of the best community pools in the area. Schedule a time to see this unit now because it wont last long.
Townhouse Details
Home Type
- Townhome
Year Built
- Built in 2023
Lot Details
- 1,742 Sq Ft Lot
Parking
- 2 Car Attached Garage
- Garage Door Opener
Home Design
- Contemporary Architecture
- Brick Exterior Construction
- Composition Roof
Interior Spaces
- 1,588 Sq Ft Home
- 2-Story Property
- Pull Down Stairs to Attic
- Laundry Room
Kitchen
- Breakfast Area or Nook
- Breakfast Bar
- Range
- Microwave
- Dishwasher
- Kitchen Island
- Disposal
Flooring
- Carpet
- Vinyl
Bedrooms and Bathrooms
- 3 Bedrooms
- Primary Bedroom Upstairs
- Primary Bedroom Suite
- Double Vanity
- Garden Bath
- Separate Shower
Utilities
- Central Heating and Cooling System
- Underground Utilities
- 220 Volts
- 110 Volts
- Electric Water Heater
- Cable TV Available
Listing and Financial Details
- Security Deposit $2,400
- Tenant pays for cable TV, electricity, grounds care, sewer, trash collection, telephone, water
- Tax Lot 16
- Assessor Parcel Number 70906B01006
Community Details
Overview
- Property has a Home Owners Association
- Standard Block Llc Association, Phone Number (912) 308-7430
- Park Side/Rice Hope Ph 1A Subdivision
Pet Policy
- No Pets Allowed
Map
Source: Savannah Multi-List Corporation
MLS Number: SA344269
APN: 70906B01006
- 110 Birch Cir
- 100 Lakeside Blvd
- 321 Dogwood Cir Unit ID1244816P
- 315 Dogwood Cir Unit ID1244815P
- 24 Crabapple Cir
- 306 Crabapple Cir
- 212 Dogwood Cir
- 6 Cherry St
- 8 Cherry St
- 3164 Mulberry Blvd Unit 212.1412995
- 3164 Mulberry Blvd Unit 188.1412983
- 3164 Mulberry Blvd Unit 285.1412987
- 3164 Mulberry Blvd Unit 67.1412984
- 3164 Mulberry Blvd Unit 287.1412988
- 3164 Mulberry Blvd Unit 286.1412991
- 3164 Mulberry Blvd Unit 282.1412986
- 3164 Mulberry Blvd Unit 100.1412992
- 3164 Mulberry Blvd Unit 108.1412989
- 3164 Mulberry Blvd Unit 283.1412990
- 3164 Mulberry Blvd Unit 214.1412982
