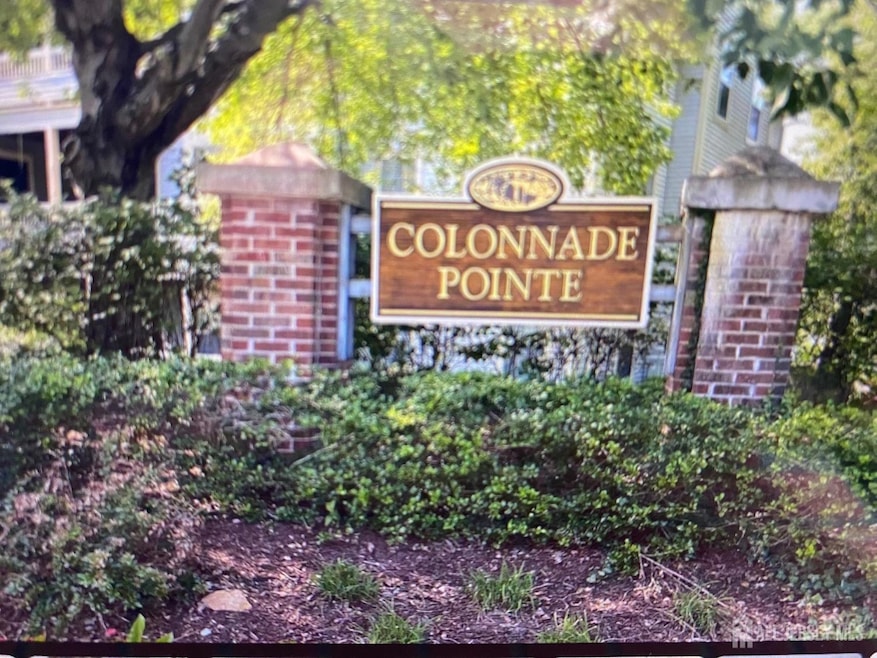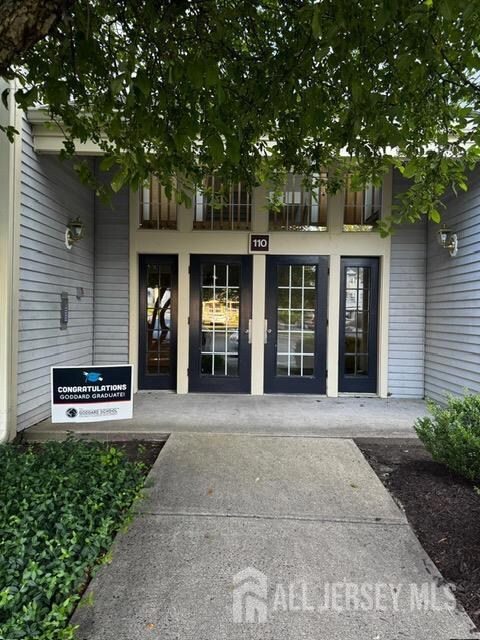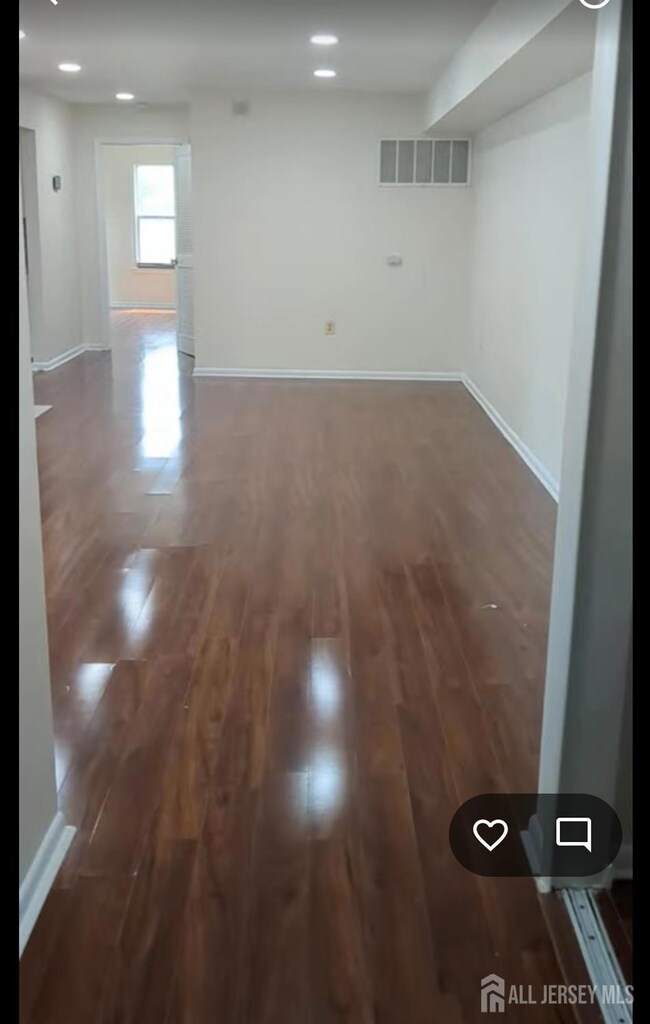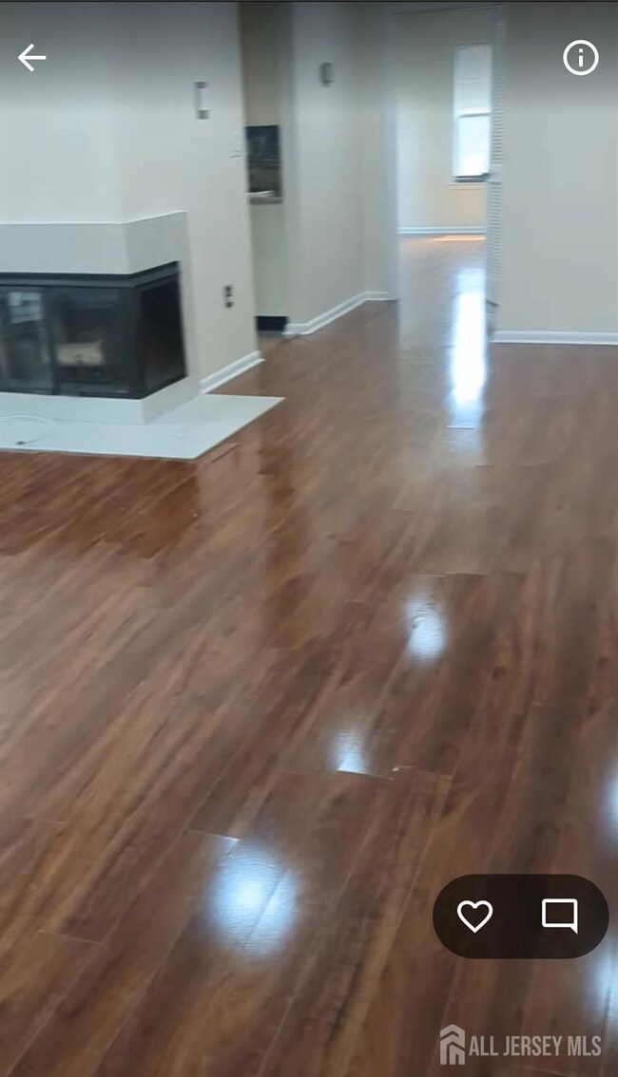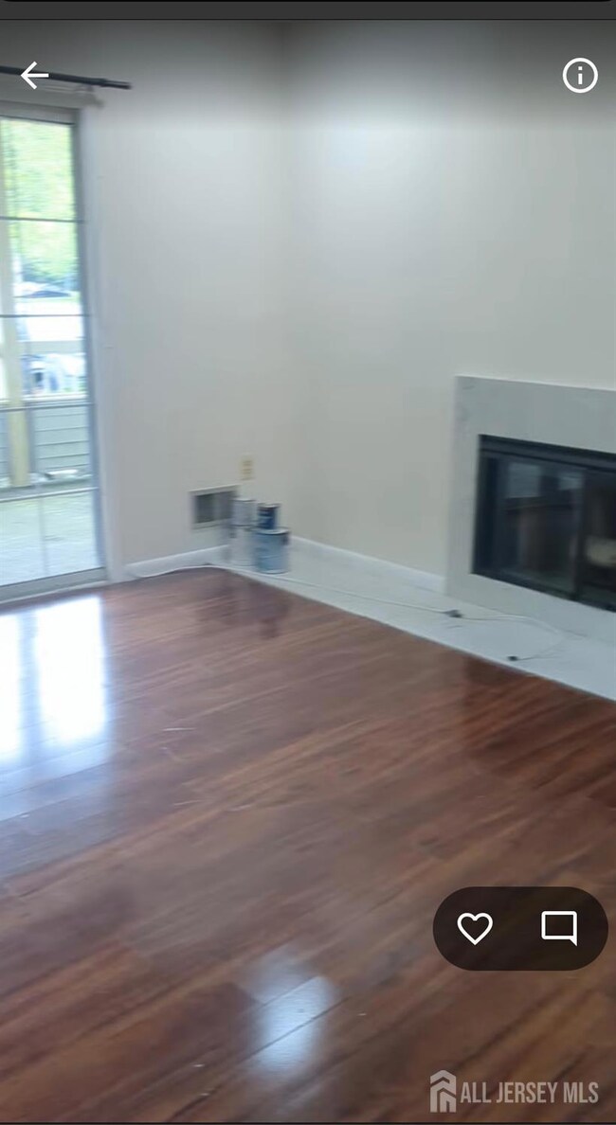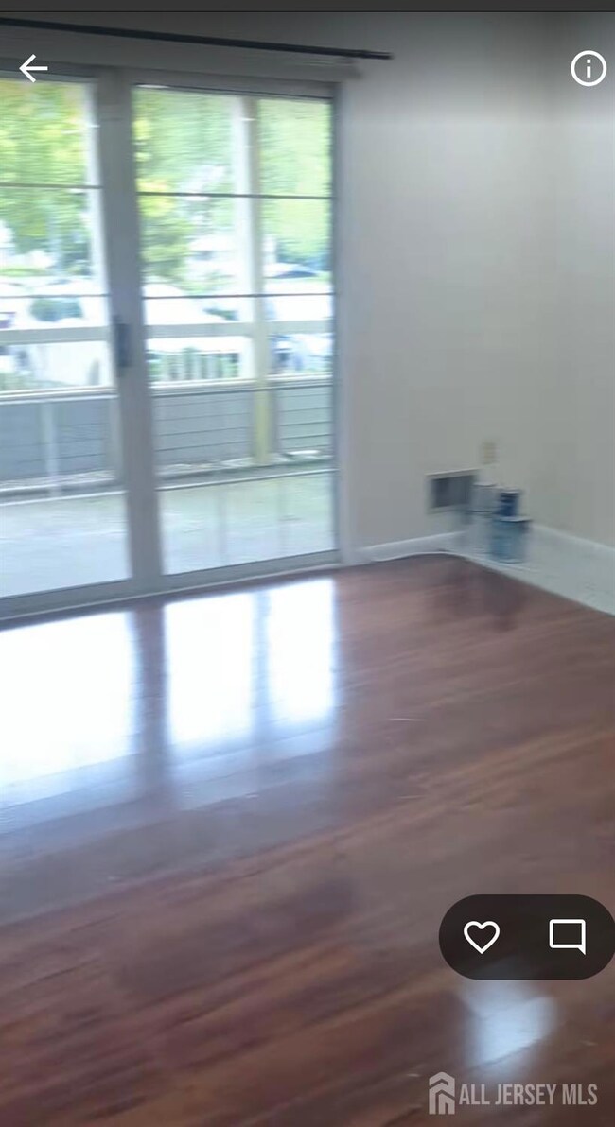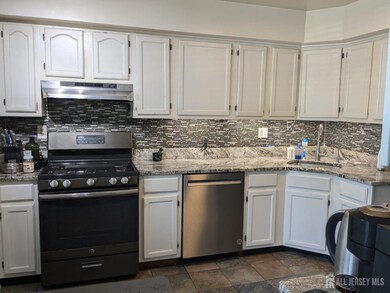110 Biscayne Ct Unit 1 Princeton, NJ 08540
Highlights
- Indoor Pool
- Clubhouse
- Property is near public transit
- Maurice Hawk Elementary School Rated A
- Deck
- Private Lot
About This Home
Location!Location!...Wonderful location and with the spacious 1216Sq.ft GROUND FLOOR 2 bedroom 2 bath condo in the desirable Colonnade Pointe of West Windsor with a Princeton address near the beautiful wooded Delaware & Raritan Canal State Park full with the nature. The condo was painted and upgraded fully last year including kitchen, both bathrooms, Vinyl flooring(wood look) & utilities.The home is bright with open spacious layout including feature of two-sided fireplace in the Living Room. Updated Kitchen with the stainless steel appliances, and ceramic tile flooring with Granite counter top & backsplash. The primary bedroom with a W-in closet and private bath with the double sink.Second bedroom and Bathroom is also accessible from the hall entrance still closed off from the primary bedroom. Washer/Dryer included in rental.The oversized balcony with decking and a storage closet. Very close, convenient location to the Princeton Junction train station, to downtown Princeton, to Market Fair with great restaurants, and shops. Community with the playground, and swimming pool. Blue ribbon award-winning West Windsor/Plainsboro schools.This is a PET FREE community - NO PETS.Tenant pays gas, electric, water and sewer.Good credit and NTN credit report required.** Administrative one time Fee of $50 will be applied.
Property Details
Home Type
- Co-Op
Est. Annual Taxes
- $7,892
Year Built
- Built in 1990
Lot Details
- 4,308 Sq Ft Lot
- Property fronts a private road
- Private Lot
HOA Fees
- $377 Monthly HOA Fees
Interior Spaces
- 1,210 Sq Ft Home
- 2-Story Property
- Wood Burning Fireplace
- Shades
- Blinds
- Entrance Foyer
- Family Room
- L-Shaped Dining Room
- Formal Dining Room
- Utility Room
Kitchen
- Galley Kitchen
- Gas Oven or Range
- Stove
- Recirculated Exhaust Fan
- Microwave
- Dishwasher
- Granite Countertops
Flooring
- Carpet
- Laminate
- Ceramic Tile
Bedrooms and Bathrooms
- 2 Bedrooms
- Primary Bedroom on Main
- 2 Full Bathrooms
- Bathtub and Shower Combination in Primary Bathroom
- Walk-in Shower
Laundry
- Laundry Room
- Washer and Dryer
Home Security
- Intercom
- Fire and Smoke Detector
Parking
- On-Site Parking
- Open Parking
- Unassigned Parking
Outdoor Features
- Indoor Pool
- Deck
- Enclosed Patio or Porch
- Shed
Location
- Ground Level Unit
- Property is near public transit
- Property is near shops
Utilities
- Forced Air Heating and Cooling System
- Vented Exhaust Fan
- Underground Utilities
- Gas Water Heater
Listing and Financial Details
- Tenant pays for all utilities
Community Details
Overview
- Association fees include management fee, common area maintenance, maintenance structure, snow removal, ground maintenance, maintenance fee
- Colonnade Pointe Condo Subdivision
Amenities
- Clubhouse
Recreation
- Tennis Courts
- Community Indoor Pool
Pet Policy
- No Pets Allowed
Map
Source: All Jersey MLS
MLS Number: 2607871R
APN: 13-00007-0000-00310-11-C1001
- 111 Biscayne Ct Unit 4
- 1 Fieldwood Ct Unit 612
- 9 Cromwell Ct
- 306 Trinity Ct Unit 12
- 304 Trinity Ct Unit 11
- 9104 Rossini Dr
- 18103 Donatello Dr Unit 1831
- 9104 Rossini Dr Unit 941
- 9202 Rossini Dr
- 18201 Donatello Dr
- 6105 Vivaldi Rd
- 9202 Rossini Dr Unit 962
- Norah Plan at Meridian Walk at Princeton
- 18201 Donatello Dr Unit 1812
- 9101 Rossini Dr Unit 971
- 14 Kensington Ct
- 18108 Donatello Dr Unit 1881
- 18105 Donatello Dr Unit 1851
- 9203 Rossini Dr Unit 952
- 9203 Rossini Dr
- 115 Cascade Ct Unit 7
- 116 Rainier Ct Unit 9
- 119 Acadia Ct Unit 10
- 119 Acadia Ct
- 100 Woodstone Cir
- 307 Trinity Ct Unit 4
- 115 Federal Ct Unit 2
- 206 Salem Ct Unit 6
- 100 Loft Dr
- 106 Heritage Blvd Unit 7
- 202 Salem Ct Unit 2
- 201 Salem Ct Unit 11
- 101 Claridge Ct Unit 1
- 6105 Vivaldi Rd
- 8102 Donatello Dr
- 10102 Donatello Dr
- 10106 Donatello Dr
- 7104 Donatello Dr
- 8101 Donatello Dr
- 8104 Donatello Dr
