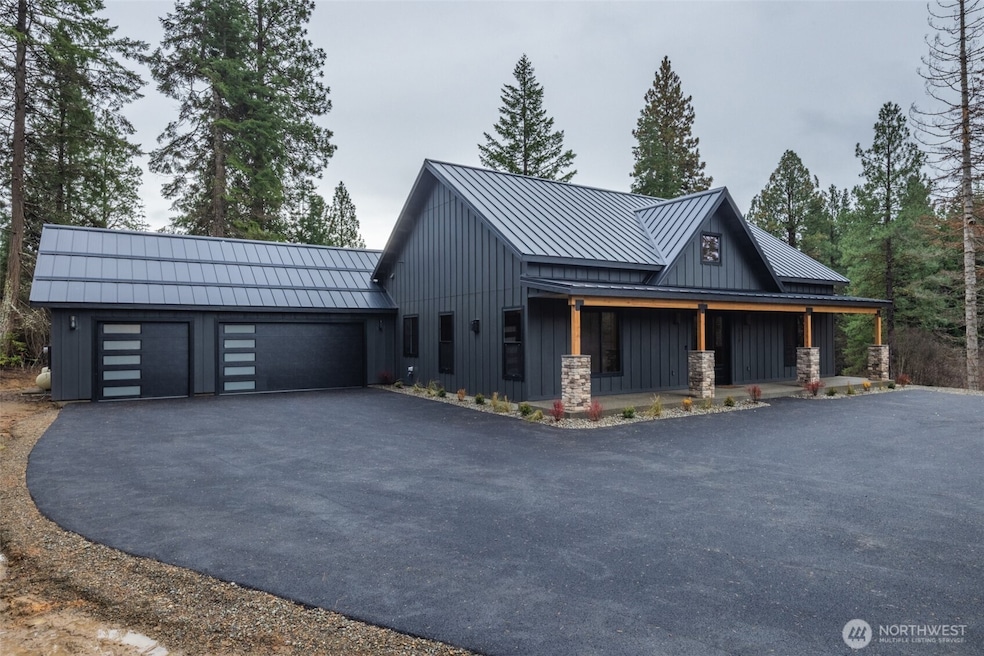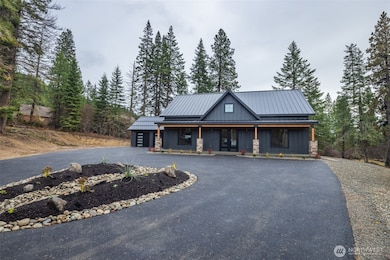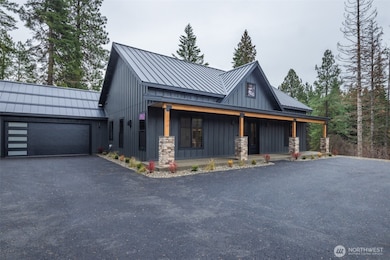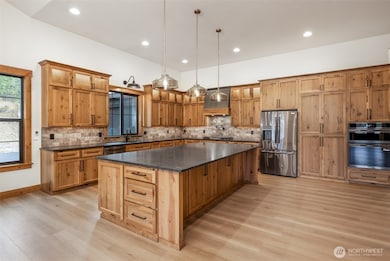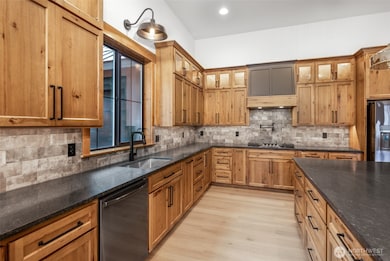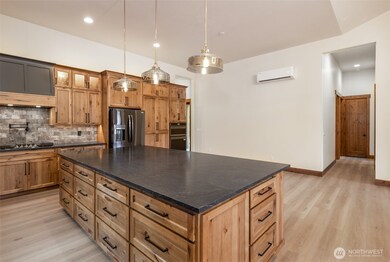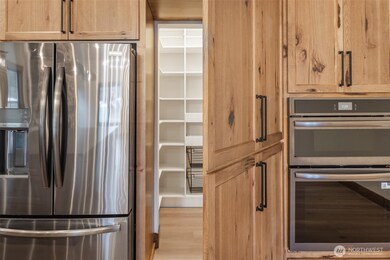110 Bitterroot Ln Ronald, WA 98940
Estimated payment $6,607/month
Highlights
- New Construction
- Territorial View
- Walk-In Pantry
- 1.02 Acre Lot
- Vaulted Ceiling
- 3 Car Attached Garage
About This Home
High end luxury rambler near Lake Cle Elum. This private neighborhood has access to Roslyn Ridge community center & pool while being tucked away on a large 1+ acre lot. 12ft ceilings thru out with an 18ft vaulted living room boasting a floor to ceiling stone fireplace with oversized mantle. Huge kitchen with an extra large island and a hidden pantry, no shortage of storage here! Under cabinet lighting, glass upper cabinets with lighting and tons of space to entertain makes this kitchen the center of the home. All 3 guest bedrooms have 12ft ceilings. Both bathrooms offer heated floors and the master has a massive walk in closet and walk in shower. Covered front and rear patios and pre wired for hot tub, electric car charger and generator
Source: Northwest Multiple Listing Service (NWMLS)
MLS#: 2455512
Home Details
Home Type
- Single Family
Est. Annual Taxes
- $1,307
Year Built
- Built in 2025 | New Construction
Lot Details
- 1.02 Acre Lot
- Street terminates at a dead end
- Gated Home
- Sloped Lot
- Property is in very good condition
HOA Fees
- $58 Monthly HOA Fees
Home Design
- Poured Concrete
- Metal Roof
- Cement Board or Planked
Interior Spaces
- 2,360 Sq Ft Home
- 1-Story Property
- Vaulted Ceiling
- Ceiling Fan
- Gas Fireplace
- Territorial Views
- Storm Windows
Kitchen
- Walk-In Pantry
- Stove
- Microwave
- Dishwasher
Flooring
- Carpet
- Laminate
- Ceramic Tile
Bedrooms and Bathrooms
- 4 Main Level Bedrooms
- Walk-In Closet
- Bathroom on Main Level
- 2 Full Bathrooms
Laundry
- Dryer
- Washer
Parking
- 3 Car Attached Garage
- Electric Vehicle Home Charger
Schools
- Cle Elum Roslyn Elementary School
- Walter Strom Jnr Middle School
- Cle Elum Roslyn High School
Utilities
- Ductless Heating Or Cooling System
- Generator Hookup
- Propane
- Water Heater
- Septic Tank
- High Tech Cabling
Additional Features
- Energy Recovery Ventilator
- Patio
Community Details
- Association fees include common area maintenance, road maintenance, snow removal
- Roslyn Ridge Association
- Roslyn Ridge Subdivision
Listing and Financial Details
- Assessor Parcel Number 963897
Map
Home Values in the Area
Average Home Value in this Area
Property History
| Date | Event | Price | List to Sale | Price per Sq Ft |
|---|---|---|---|---|
| 02/03/2026 02/03/26 | For Sale | $1,250,000 | 0.0% | $530 / Sq Ft |
| 01/31/2026 01/31/26 | Off Market | $1,250,000 | -- | -- |
| 01/02/2026 01/02/26 | For Sale | $1,250,000 | 0.0% | $530 / Sq Ft |
| 12/04/2025 12/04/25 | Pending | -- | -- | -- |
| 11/17/2025 11/17/25 | For Sale | $1,250,000 | -- | $530 / Sq Ft |
Purchase History
| Date | Type | Sale Price | Title Company |
|---|---|---|---|
| Warranty Deed | $250,000 | None Listed On Document |
Source: Northwest Multiple Listing Service (NWMLS)
MLS Number: 2455512
APN: 963897
- 108 Bitterroot Ln
- 150 Tiger Lily Ln
- 570 Paintbrush Ln
- 3 XX Rockrose Dr (Lot 3)
- 9680 Sr 903
- 251 Evergreen Valley Loop Rd
- 1051 Highland Loop
- 140 Evergreen Valley Loop Rd
- 75 Highland Loop
- 70 S Lake Cabins Rd
- 1211 Pineloch Sun Dr
- 80 Sandstone Dr
- 20 Deer Point Ln
- 150 Grand Fir Ln
- 80 Plateau Loop
- 71 Plateau Loop
- 81 Plateau Loop
- TU Maxwelton Plan at The Uplands - 55+ - The Uplands 55+
- TU Timberland Plan at The Uplands - 55+ - The Uplands 55+
- Villa Series - Monroe Plan at The Uplands - 55+ - The Uplands 55+
Ask me questions while you tour the home.
