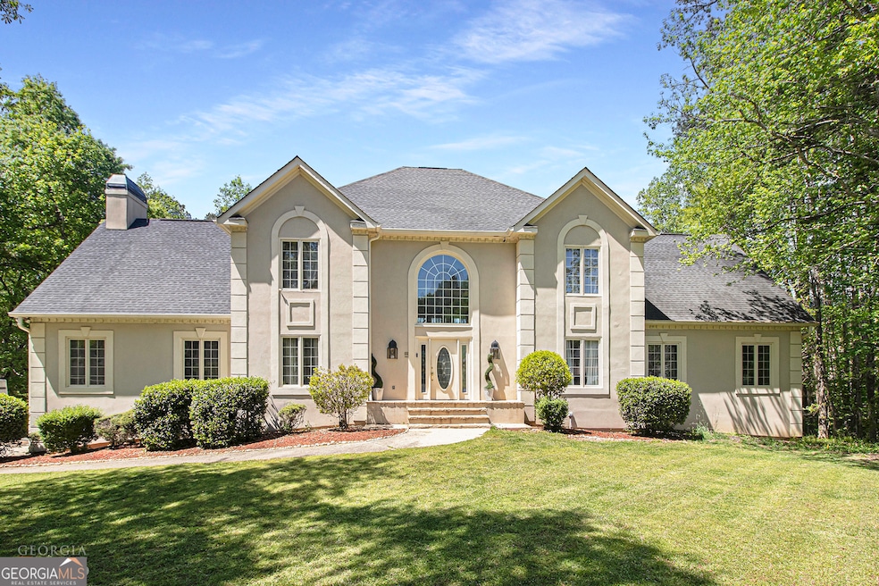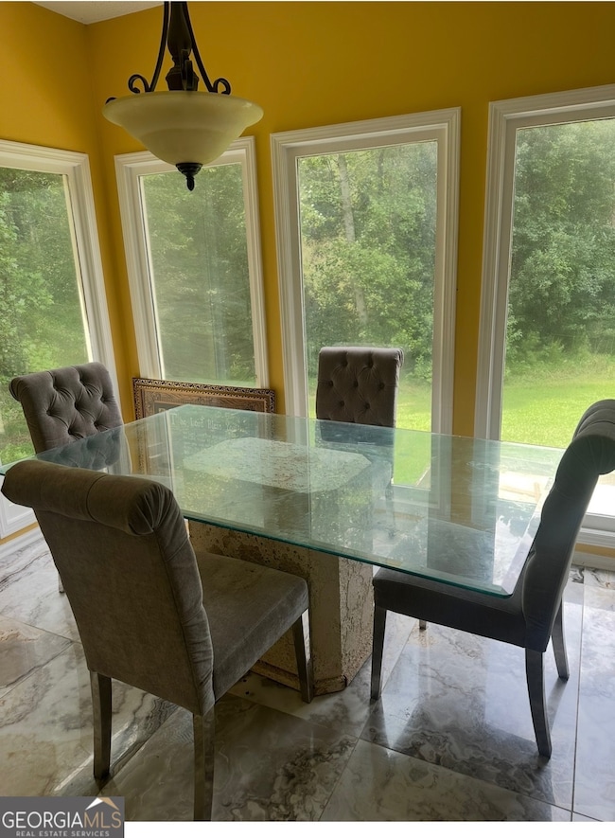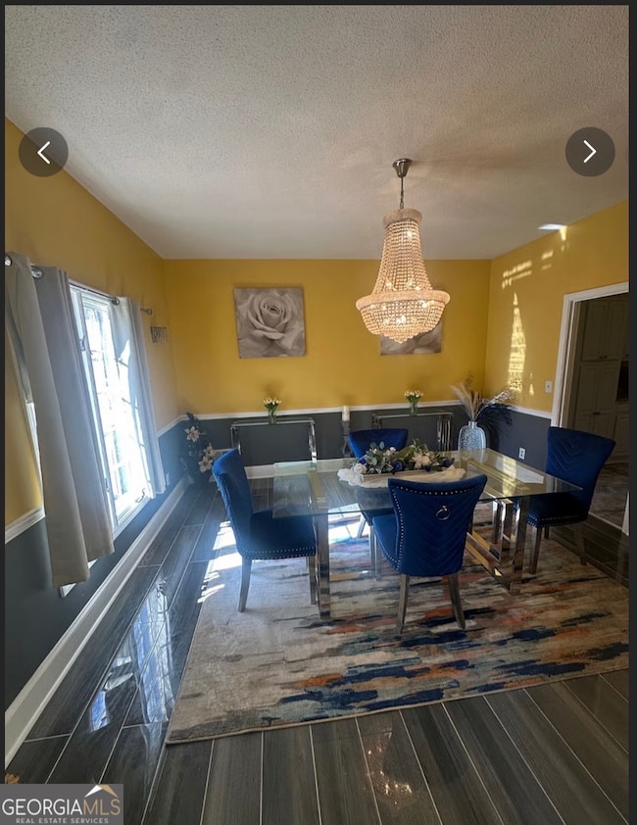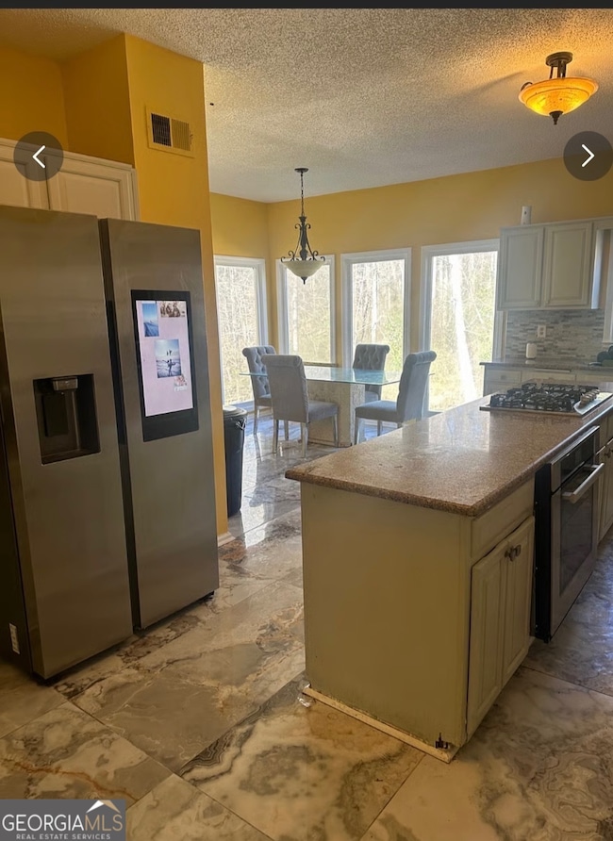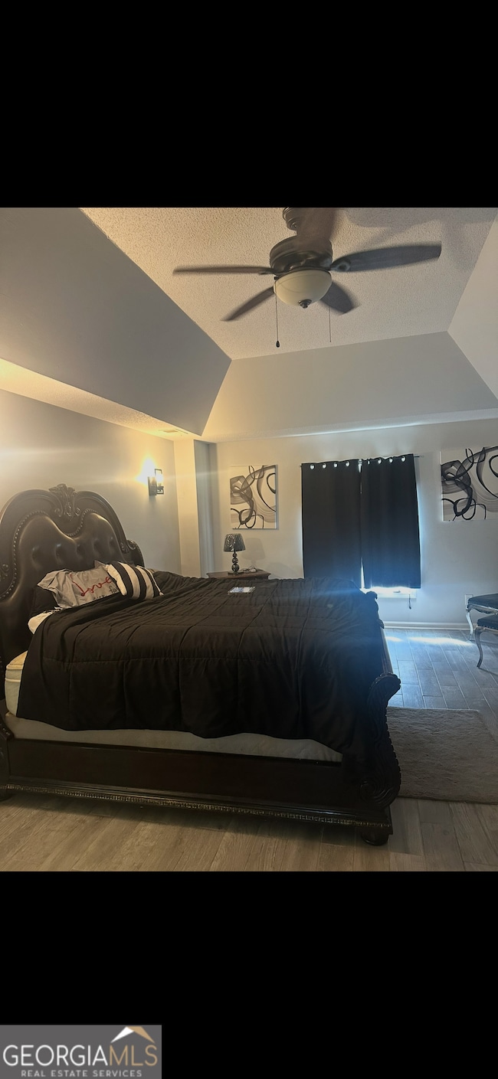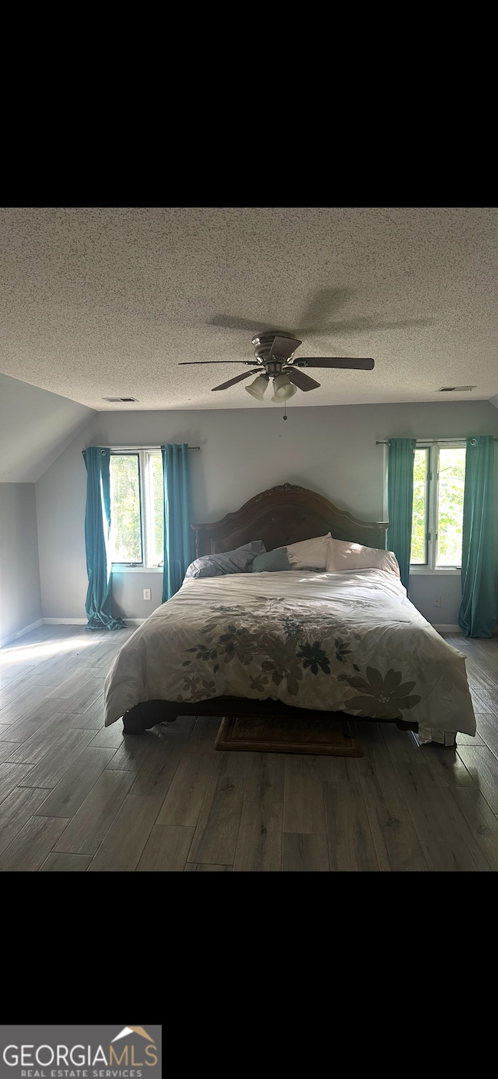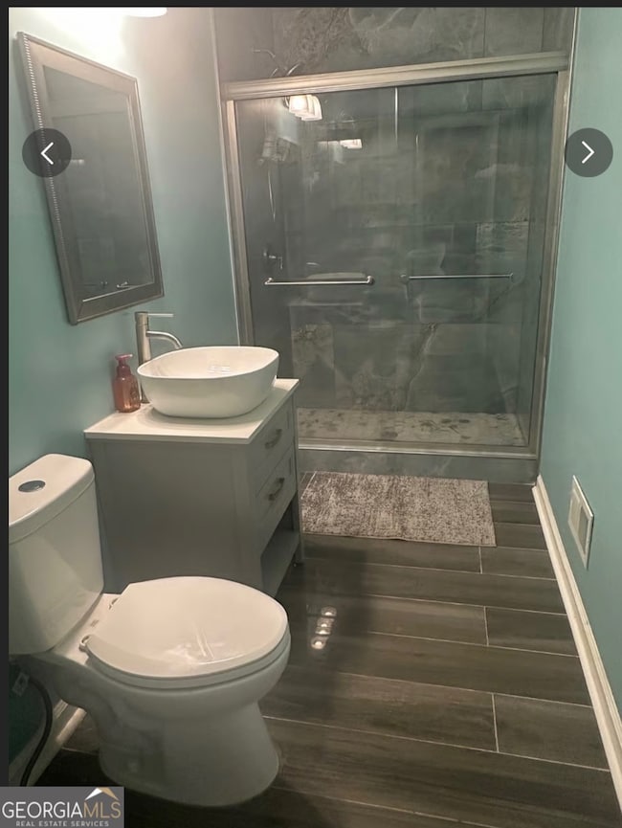110 Blackwood Cir Fayetteville, GA 30214
Estimated payment $3,767/month
Highlights
- Dining Room Seats More Than Twelve
- Partially Wooded Lot
- 3 Fireplaces
- North Fayette Elementary School Rated A-
- Traditional Architecture
- Bonus Room
About This Home
Spacious Cul-de-Sac Home in Northridge - No HOA! Discover this rare gem in the sought-after Northridge community! Perfectly situated on a quiet cul-de-sac, this home features endless space for living and entertaining. Step into a grand two-story foyer leading to a formal dining room for 12+, a private office, and an oversized great room with floor-to-ceiling windows and an awesome view, deck access, and one of three cozy fireplaces. The chef's kitchen boasts granite countertops, stainless steel appliances, island, butler's pantry, and abundant cabinetry. Main level includes an in-law suite. Upstairs, the Grand Master Suite offers a sitting area, fireplace, walk-in closet, dual vanities, whirlpool tub, and separate shower. Additional bedrooms feature private baths. The fully finished basement includes a theater, fitness room, family room with fireplace, and walk-out access. Outdoor space is ideal for relaxing or entertaining. Home needs some TLC and is priced accordingly-don't miss this opportunity!
Listing Agent
Keller Williams Atlanta Classic License #365954 Listed on: 11/20/2025

Home Details
Home Type
- Single Family
Est. Annual Taxes
- $7,173
Year Built
- Built in 1991
Lot Details
- 1 Acre Lot
- Cul-De-Sac
- Level Lot
- Partially Wooded Lot
Home Design
- Traditional Architecture
- European Architecture
- Stucco
Interior Spaces
- 3-Story Property
- Bookcases
- High Ceiling
- Whole House Fan
- Ceiling Fan
- 3 Fireplaces
- Two Story Entrance Foyer
- Great Room
- Dining Room Seats More Than Twelve
- Bonus Room
- Home Gym
- Pull Down Stairs to Attic
- Laundry Room
Kitchen
- Breakfast Area or Nook
- Walk-In Pantry
- Dishwasher
- Kitchen Island
- Disposal
Flooring
- Carpet
- Tile
Bedrooms and Bathrooms
- Walk-In Closet
- Double Vanity
- Soaking Tub
- Bathtub Includes Tile Surround
- Separate Shower
Finished Basement
- Exterior Basement Entry
- Natural lighting in basement
Parking
- 2 Car Garage
- Side or Rear Entrance to Parking
Schools
- North Fayette Elementary School
- Flat Rock Middle School
- Sandy Creek High School
Utilities
- Central Heating and Cooling System
- Hot Water Heating System
- Heating System Uses Natural Gas
- Septic Tank
- High Speed Internet
- Phone Available
- Cable TV Available
Community Details
- No Home Owners Association
- Northridge Subdivision
Listing and Financial Details
- Tax Lot 16
Map
Home Values in the Area
Average Home Value in this Area
Tax History
| Year | Tax Paid | Tax Assessment Tax Assessment Total Assessment is a certain percentage of the fair market value that is determined by local assessors to be the total taxable value of land and additions on the property. | Land | Improvement |
|---|---|---|---|---|
| 2024 | $7,097 | $264,268 | $33,200 | $231,068 |
| 2023 | $7,122 | $252,960 | $33,200 | $219,760 |
| 2022 | $6,793 | $241,560 | $33,200 | $208,360 |
| 2021 | $5,515 | $192,920 | $19,600 | $173,320 |
| 2020 | $5,307 | $184,640 | $19,600 | $165,040 |
| 2019 | $5,193 | $178,680 | $19,600 | $159,080 |
| 2018 | $4,908 | $166,800 | $19,600 | $147,200 |
| 2017 | $2,576 | $85,988 | $10,668 | $75,320 |
| 2016 | $4,291 | $141,720 | $19,600 | $122,120 |
| 2015 | $4,039 | $130,840 | $19,600 | $111,240 |
| 2014 | $3,656 | $116,040 | $19,600 | $96,440 |
| 2013 | -- | $115,520 | $0 | $0 |
Property History
| Date | Event | Price | List to Sale | Price per Sq Ft | Prior Sale |
|---|---|---|---|---|---|
| 11/20/2025 11/20/25 | For Sale | $599,999 | +179.1% | $102 / Sq Ft | |
| 02/08/2016 02/08/16 | Sold | $215,000 | -10.4% | $50 / Sq Ft | View Prior Sale |
| 12/02/2015 12/02/15 | Pending | -- | -- | -- | |
| 10/29/2015 10/29/15 | For Sale | $239,900 | 0.0% | $56 / Sq Ft | |
| 10/22/2015 10/22/15 | Pending | -- | -- | -- | |
| 10/15/2015 10/15/15 | For Sale | $239,900 | -- | $56 / Sq Ft |
Purchase History
| Date | Type | Sale Price | Title Company |
|---|---|---|---|
| Warranty Deed | $215,000 | -- |
Mortgage History
| Date | Status | Loan Amount | Loan Type |
|---|---|---|---|
| Open | $204,250 | New Conventional |
Source: Georgia MLS
MLS Number: 10647398
APN: 13-06-05-052
- 105 Benson Cir
- 215 Dix Lee On Dr
- 230 Dix Lee On Dr
- 535 Westbridge Dr
- 285 Dix Lee On Dr
- 0 Dix Lee On Dr Unit 10607582
- 120 Morning Springs Walk
- 100 Acorn Ridge
- 165 Standing Oak Place
- 370 Dix Lee On Dr
- 2655 West Rd
- 385 Dix Lee On Dr
- 849 Wagon Wheel Cir
- 4009 Highway 138 SW
- 752 Jasper Cove
- 2350 Lake Royale Dr
- 2446 Garnet Ave
- 279 Sapphire Bend
- 315 Lake Royale Place
- 2367 Garnet Ave
- 7488 Albania Dr
- 2350 Dalton Park
- 2520 Lake Royale Dr
- 325 Lake Royale Place
- 320 Lake Royale Place
- 752 Wood Bend Ct
- 2721 S Hills
- 729 Wood Bend Ct
- 2565 Carolina Ridge
- 2561 Wood Bend Ln
- 305 Renee Dawn Ct
- 2896 South Hills
- 545 Haymarket Ct
- 175 Highland Hills Rd
- 1947 Valley Woods Dr
- 2937 South Hills
- 7697 Battle Way
- 7685 Battle Way
- 7685 Battle Way
- 2944 S Hills
