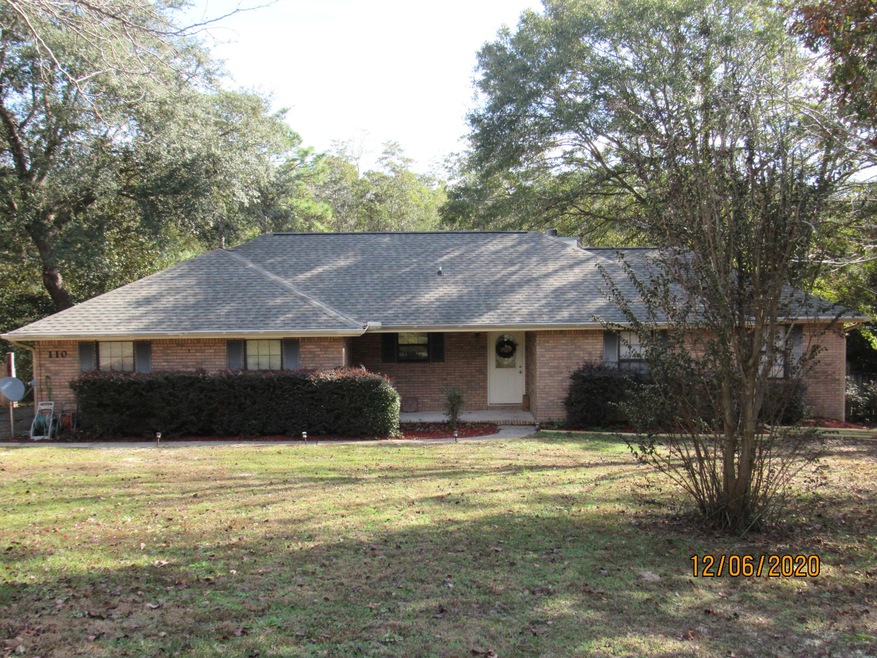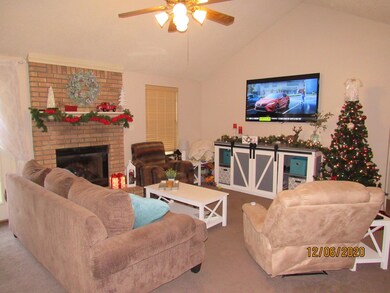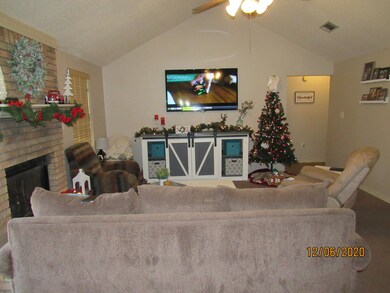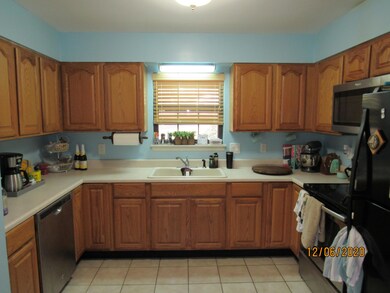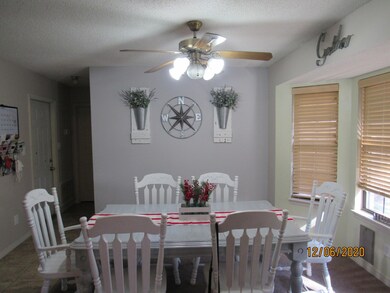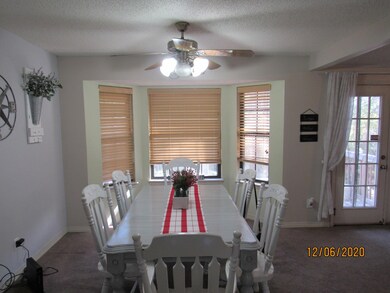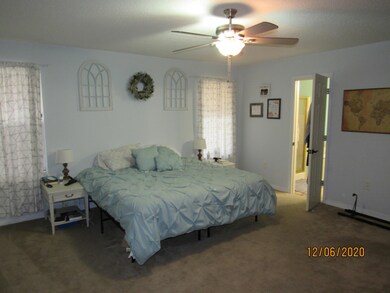
110 Blue Gill Way Crestview, FL 32539
Highlights
- Fishing
- Wooded Lot
- Walk-In Pantry
- Deck
- Vaulted Ceiling
- Cul-De-Sac
About This Home
As of February 2021Back on the market because the buyer got cold feet! Lovely, 3-bedroom, 2 bath, all-brick home on a huge (1.61 acres) lot, in the highly coveted Grandview Heights community, conveniently located near schools, base, shopping, restaurants, and more. This home boasts a split floorplan, a spacious living room with fireplace, and double doors leading out to a huge back deck overlooking the wooded back yard complete with a little stream. The kitchen features black and stainless appliances, pantry, and there is a formal dining room. The large master bedroom easily accommodates king size furniture and has a huge walk-in closet and an en suite with a garden tub, walk-in shower, and double vanity. The two guest rooms share their own full bath, as well. There is a laundry room, a 2-car garage, 10x10 yard building, and more! Roof replaced in Oct of 2016.
Last Agent to Sell the Property
Elevation Realty Inc License #3357408 Listed on: 01/14/2021
Co-Listed By
Charles Shoemaker
Elevation Realty Inc License #3487462
Home Details
Home Type
- Single Family
Est. Annual Taxes
- $1,714
Year Built
- Built in 1994
Lot Details
- 1.61 Acre Lot
- Home fronts a stream
- Property fronts a county road
- Cul-De-Sac
- Street terminates at a dead end
- Partially Fenced Property
- Interior Lot
- Irregular Lot
- Wooded Lot
- Property is zoned County, Deed
HOA Fees
- $7 Monthly HOA Fees
Parking
- 2 Car Garage
- Automatic Garage Door Opener
Home Design
- Brick Exterior Construction
- Ridge Vents on the Roof
- Composition Shingle Roof
- Wood Trim
Interior Spaces
- 1,628 Sq Ft Home
- 1-Story Property
- Vaulted Ceiling
- Ceiling Fan
- Fireplace
- Double Pane Windows
- Insulated Doors
- Living Room
- Dining Area
- Utility Room
- Exterior Washer Dryer Hookup
- Pull Down Stairs to Attic
- Fire and Smoke Detector
Kitchen
- Walk-In Pantry
- Self-Cleaning Oven
- Induction Cooktop
- Microwave
- Dishwasher
Flooring
- Wall to Wall Carpet
- Tile
- Vinyl
Bedrooms and Bathrooms
- 3 Bedrooms
- Split Bedroom Floorplan
- 2 Full Bathrooms
- Dual Vanity Sinks in Primary Bathroom
- Separate Shower in Primary Bathroom
- Garden Bath
Eco-Friendly Details
- Energy-Efficient Doors
Outdoor Features
- Deck
- Shed
- Porch
Schools
- Walker Elementary School
- Davidson Middle School
- Crestview High School
Utilities
- Central Heating and Cooling System
- Heating System Uses Natural Gas
- Electric Water Heater
- Septic Tank
- Phone Available
- Cable TV Available
Listing and Financial Details
- Assessor Parcel Number 03-3N-23-0000-0007-1580
Community Details
Overview
- Grandview Heights Subdivision
Amenities
- Picnic Area
Recreation
- Fishing
Ownership History
Purchase Details
Home Financials for this Owner
Home Financials are based on the most recent Mortgage that was taken out on this home.Purchase Details
Home Financials for this Owner
Home Financials are based on the most recent Mortgage that was taken out on this home.Purchase Details
Home Financials for this Owner
Home Financials are based on the most recent Mortgage that was taken out on this home.Similar Homes in Crestview, FL
Home Values in the Area
Average Home Value in this Area
Purchase History
| Date | Type | Sale Price | Title Company |
|---|---|---|---|
| Warranty Deed | $215,000 | Bright Light Land Ttl Co Llc | |
| Warranty Deed | $163,300 | Moulton Land Title Inc | |
| Warranty Deed | $115,000 | Lawyers Title Agency Of The |
Mortgage History
| Date | Status | Loan Amount | Loan Type |
|---|---|---|---|
| Open | $211,105 | FHA | |
| Previous Owner | $166,759 | VA | |
| Previous Owner | $150,500 | Unknown | |
| Previous Owner | $17,000 | Credit Line Revolving | |
| Previous Owner | $120,235 | VA | |
| Previous Owner | $115,000 | VA |
Property History
| Date | Event | Price | Change | Sq Ft Price |
|---|---|---|---|---|
| 04/30/2023 04/30/23 | Off Market | $163,250 | -- | -- |
| 02/25/2021 02/25/21 | Sold | $215,000 | 0.0% | $132 / Sq Ft |
| 01/23/2021 01/23/21 | Pending | -- | -- | -- |
| 01/14/2021 01/14/21 | For Sale | $215,000 | 0.0% | $132 / Sq Ft |
| 10/05/2020 10/05/20 | Off Market | $1,250 | -- | -- |
| 11/19/2018 11/19/18 | Rented | $1,250 | 0.0% | -- |
| 11/19/2018 11/19/18 | Under Contract | -- | -- | -- |
| 11/08/2018 11/08/18 | For Rent | $1,250 | 0.0% | -- |
| 11/22/2016 11/22/16 | Sold | $163,250 | 0.0% | $100 / Sq Ft |
| 09/20/2016 09/20/16 | Pending | -- | -- | -- |
| 08/16/2016 08/16/16 | For Sale | $163,250 | -- | $100 / Sq Ft |
Tax History Compared to Growth
Tax History
| Year | Tax Paid | Tax Assessment Tax Assessment Total Assessment is a certain percentage of the fair market value that is determined by local assessors to be the total taxable value of land and additions on the property. | Land | Improvement |
|---|---|---|---|---|
| 2024 | $2,064 | $238,881 | $41,710 | $197,171 |
| 2023 | $2,064 | $238,893 | $0 | $0 |
| 2022 | $2,016 | $231,935 | $36,431 | $195,504 |
| 2021 | $1,926 | $180,539 | $34,676 | $145,863 |
| 2020 | $1,785 | $165,397 | $33,996 | $131,401 |
| 2019 | $1,238 | $144,881 | $0 | $0 |
| 2018 | $1,228 | $142,180 | $0 | $0 |
| 2017 | $1,224 | $139,256 | $0 | $0 |
| 2016 | $1,104 | $128,488 | $0 | $0 |
| 2015 | $1,133 | $127,595 | $0 | $0 |
| 2014 | $1,137 | $126,770 | $0 | $0 |
Agents Affiliated with this Home
-
Amanda Walker
A
Seller's Agent in 2021
Amanda Walker
Elevation Realty Inc
(850) 419-6168
53 Total Sales
-
C
Seller Co-Listing Agent in 2021
Charles Shoemaker
Elevation Realty Inc
-
Christina Black

Buyer's Agent in 2021
Christina Black
Keller Williams Realty Cview
(850) 764-6539
80 Total Sales
-
Tanya Rivera
T
Seller's Agent in 2016
Tanya Rivera
The Property Group 850 Inc
(850) 376-0108
100 Total Sales
-
C
Seller Co-Listing Agent in 2016
Carolyn Myler
Coldwell Banker Realty
Map
Source: Emerald Coast Association of REALTORS®
MLS Number: 860401
APN: 03-3N-23-0000-0007-1580
- 5593 Galaxy Dr
- Lot C Oakcrest Dr
- Parcel B Oakcrest Dr
- 109 Oakcrest Dr
- 5543 Galaxy Dr
- Lot 123 Eagle Ct
- 208 Forrest Pkwy
- 100 Overview Dr
- 5362 Wyndell Cir
- 5372 Wyndell Cir
- 1211 Valley Rd
- 5351 Wyndell Cir
- 1208 Sunshine Dr
- 1202 Sunshine Dr
- Lot 40 Hunter Dr
- 2940 Mccarty Ave
- 3019 Airport Rd
- 5805 Hilary St
- 966 Valley Rd
- 5342 Wyndell Cir
