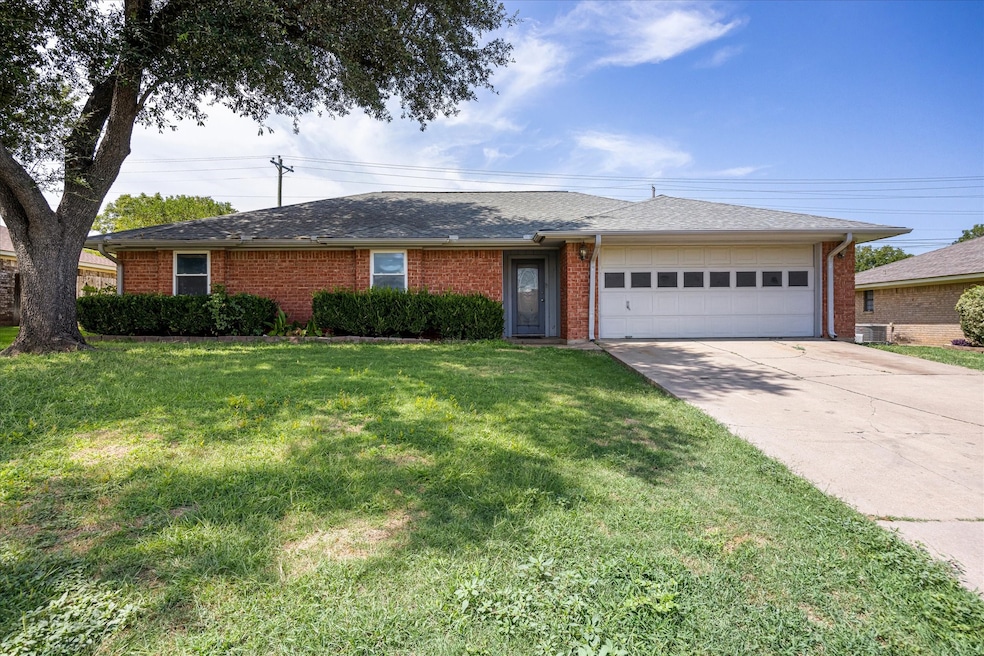
110 Blue Jay St Stephenville, TX 76401
Estimated payment $1,899/month
Highlights
- Open Floorplan
- Traditional Architecture
- 2 Car Attached Garage
- Hook Elementary School Rated A
- Covered Patio or Porch
- Eat-In Kitchen
About This Home
Enjoy the charm of classic brick design with this 3-bedroom, 2-bathroom home nestled in a highly sought-after neighborhood, just right around the corner from the golf course! Wake up to the beauty of golf course living, where the convenience of being close to the greens sets the tone for everyday life. Inside, the home offers a warm and inviting open floor plan, highlighted by a spacious living room with a beautiful brick, wood-burning fireplace, and a built-in oak entertainment center. The kitchen boasts ample cabinetry and storage, making it both functional and stylish. Generously sized bedrooms and a flexible layout provide plenty of room to make the home uniquely yours. Step outside to enjoy the fenced backyard—perfect for pets, play, or private outdoor gatherings. With its timeless style, thoughtful features, and unbeatable location, this property blends comfort, character, and the lifestyle of golf course living. Schedule your showing today!
Listing Agent
Ebby Halliday Realtors Brokerage Phone: (254) 965-7653 Listed on: 08/26/2025

Home Details
Home Type
- Single Family
Est. Annual Taxes
- $4,508
Year Built
- Built in 1988
Lot Details
- 8,756 Sq Ft Lot
- Privacy Fence
- Chain Link Fence
- Landscaped
- Interior Lot
- Level Lot
- Cleared Lot
- Few Trees
- Back Yard
Parking
- 2 Car Attached Garage
- Front Facing Garage
- On-Street Parking
Home Design
- Traditional Architecture
- Brick Exterior Construction
- Slab Foundation
- Composition Roof
Interior Spaces
- 1,446 Sq Ft Home
- 1-Story Property
- Open Floorplan
- Built-In Features
- Ceiling Fan
- Wood Burning Fireplace
- Fireplace Features Masonry
- Window Treatments
- Living Room with Fireplace
Kitchen
- Eat-In Kitchen
- Electric Oven
- Electric Cooktop
- Microwave
- Dishwasher
Flooring
- Laminate
- Tile
Bedrooms and Bathrooms
- 3 Bedrooms
- 2 Full Bathrooms
Laundry
- Laundry in Garage
- Washer Hookup
Outdoor Features
- Covered Patio or Porch
- Rain Gutters
Schools
- Chamberlai Elementary School
- Stephenvil High School
Utilities
- Central Heating and Cooling System
- High Speed Internet
- Cable TV Available
Community Details
- Oak Tree Add Subdivision
Listing and Financial Details
- Legal Lot and Block 6 / 1
- Assessor Parcel Number R000042815
Map
Home Values in the Area
Average Home Value in this Area
Tax History
| Year | Tax Paid | Tax Assessment Tax Assessment Total Assessment is a certain percentage of the fair market value that is determined by local assessors to be the total taxable value of land and additions on the property. | Land | Improvement |
|---|---|---|---|---|
| 2024 | $4,508 | $259,050 | $40,000 | $219,050 |
| 2023 | $4,090 | $230,780 | $40,000 | $190,780 |
| 2022 | $3,861 | $196,770 | $40,000 | $156,770 |
| 2021 | $3,636 | $170,630 | $30,000 | $140,630 |
| 2020 | $3,687 | $158,490 | $30,000 | $128,490 |
| 2019 | $3,414 | $150,170 | $30,000 | $120,170 |
| 2018 | $3,009 | $136,410 | $25,000 | $111,410 |
| 2017 | $3,002 | $136,090 | $25,000 | $111,090 |
| 2016 | $2,935 | $133,050 | $25,000 | $108,050 |
| 2015 | $2,613 | $128,230 | $25,000 | $103,230 |
| 2014 | $2,613 | $118,380 | $15,150 | $103,230 |
Property History
| Date | Event | Price | Change | Sq Ft Price |
|---|---|---|---|---|
| 08/26/2025 08/26/25 | For Sale | $280,000 | -- | $194 / Sq Ft |
Purchase History
| Date | Type | Sale Price | Title Company |
|---|---|---|---|
| Warranty Deed | -- | None Available | |
| Vendors Lien | -- | None Available |
Mortgage History
| Date | Status | Loan Amount | Loan Type |
|---|---|---|---|
| Previous Owner | $286,500 | Purchase Money Mortgage |
Similar Homes in Stephenville, TX
Source: North Texas Real Estate Information Systems (NTREIS)
MLS Number: 21041791
APN: R000042815
- 126 Ben Hogan Dr
- 130 Ben Hogan Dr
- 141 Blue Jay St
- 104 Sandra Palmer St
- Lot 100 Adobe Dr
- TBD Adobe Dr Unit Lot 103
- TBD Adobe Dr
- TBD Adobe Dr Unit 78
- TBD Adobe Dr Unit Lot 68
- TBD Adobe Dr Unit 73
- TBD Adobe Dr Unit 71
- TBD Adobe Dr Unit 70
- TBD Adobe Dr Unit 69
- TBD Adobe Dr Unit Lot 79
- TBD W Lingleville Rd
- 1925 N Dale Ave
- 1937 N Dale Ave
- 15523 Farm To Market 8
- 00 Rosebud Dr
- 1405 Prairie Wind Blvd
- 2251 W Lingleville Rd
- 100 Bluebonnet St
- 2249 Northwest Loop
- 1690 W Lingleville Rd
- 1650 W Lingleville Rd
- 1715 Sully Ct
- 1741 W Frey St
- 879 N Lydia St
- 1301 W Frey St
- 898 N Neblett St
- 1120 W Frey St
- 990 N Mccart St
- 670 W Oak St
- 2290 W Tarleton St
- 936 W Shirley St
- 934 W Shirley St
- 930 W Shirley St
- 932 W Shirley St
- 190 N Saint Felix St
- 185 W Park St






