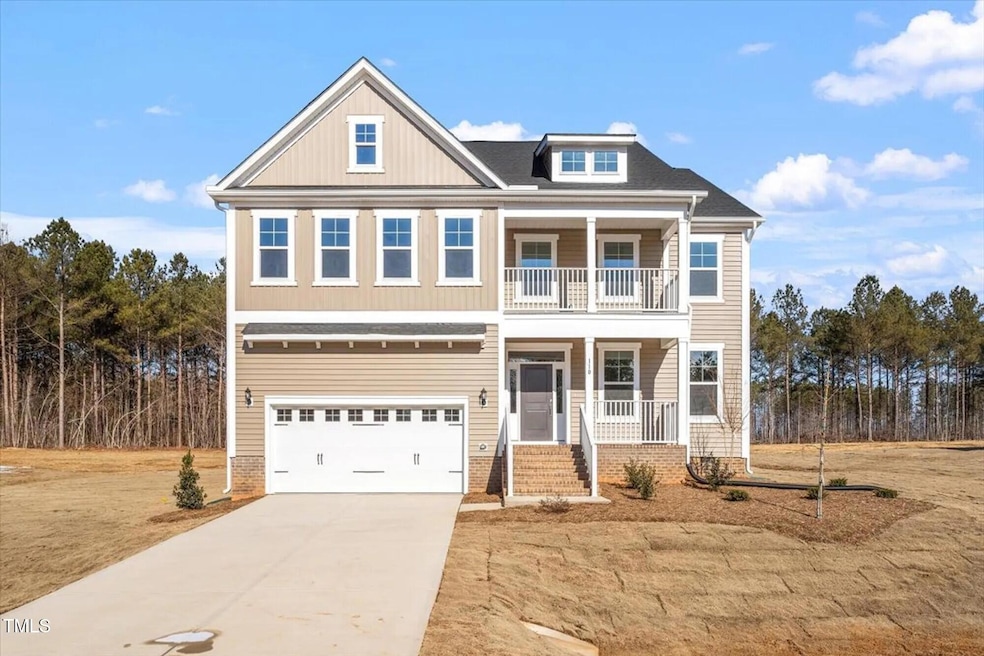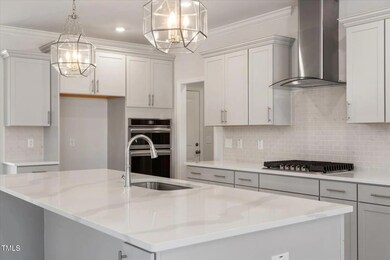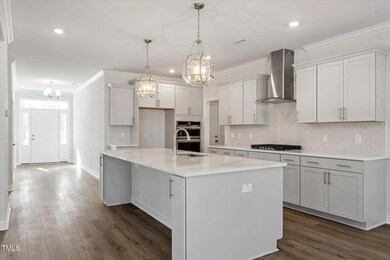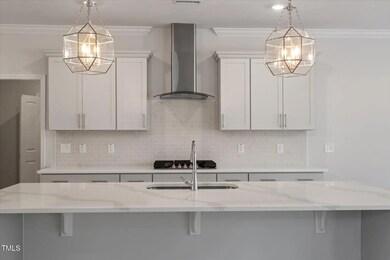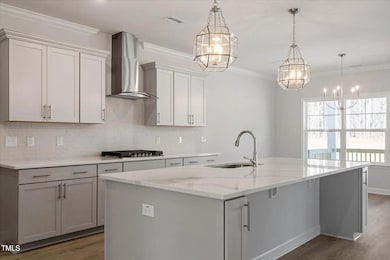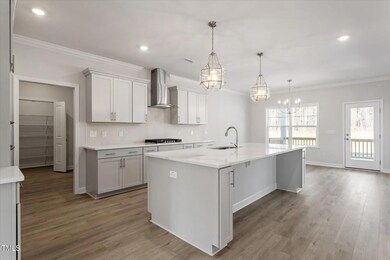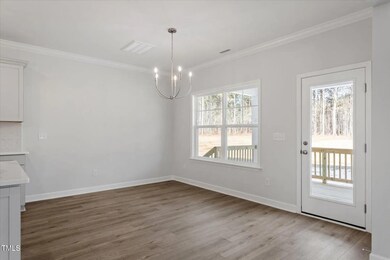
110 Bold Dr Youngsville, NC 27596
Highlights
- New Construction
- Craftsman Architecture
- Bonus Room
- Open Floorplan
- Main Floor Bedroom
- Quartz Countertops
About This Home
As of April 2025WELCOME TO MAISON RIDGE! Main Level Guest Suite! 'LVP Flooring in Open Areas Downstairs! Kitchen: Gas Cooktop & Built-in Oven/Microwave Combo, Custom Cabinets w/Soft Close Feature, Huge Center Island, ''Miami Vena'' Quartz Countertops, Tile Backsplash, Pendant Lights & Crown! Primary Bed: offers Access to Second Story Porch, Tray Ceiling w/Crown, Plush Carpet, Lots of Window for Natural Light & Ceiling Fan! Primary Bath: Tile Flooring, Dual Vanity w/Quartz Countertop, Freestanding Soaker Tub, Tiled Shower, Dual Walk in Closets & Linen Closet! Great Room: w/Gas Fireplace & Ceiling Fan! Large Laundry Room w/Cabinets & Granite Folding Counter! Enormous Rear Yard Backs to Wooded Buffer!
Last Buyer's Agent
Non Member
Non Member Office
Home Details
Home Type
- Single Family
Est. Annual Taxes
- $593
Year Built
- Built in 2024 | New Construction
Lot Details
- 0.75 Acre Lot
- Property fronts a state road
- Landscaped
- Back and Front Yard
HOA Fees
- $70 Monthly HOA Fees
Parking
- 2 Car Attached Garage
- Front Facing Garage
- Garage Door Opener
- Private Driveway
- 4 Open Parking Spaces
Home Design
- Home is estimated to be completed on 1/31/25
- Craftsman Architecture
- Block Foundation
- Frame Construction
- Architectural Shingle Roof
- Vinyl Siding
- Low Volatile Organic Compounds (VOC) Products or Finishes
Interior Spaces
- 3,675 Sq Ft Home
- 2-Story Property
- Open Floorplan
- Wired For Data
- Crown Molding
- Coffered Ceiling
- Tray Ceiling
- Smooth Ceilings
- Ceiling Fan
- Screen For Fireplace
- Gas Log Fireplace
- Double Pane Windows
- Low Emissivity Windows
- Insulated Windows
- Window Screens
- Entrance Foyer
- Family Room with Fireplace
- Dining Room
- Home Office
- Bonus Room
- Pull Down Stairs to Attic
- Fire and Smoke Detector
Kitchen
- Eat-In Kitchen
- Breakfast Bar
- Built-In Self-Cleaning Oven
- Electric Oven
- Gas Cooktop
- Range Hood
- Microwave
- Plumbed For Ice Maker
- Dishwasher
- Stainless Steel Appliances
- Kitchen Island
- Quartz Countertops
Flooring
- Carpet
- Tile
- Luxury Vinyl Tile
Bedrooms and Bathrooms
- 5 Bedrooms
- Main Floor Bedroom
- Dual Closets
- Walk-In Closet
- Double Vanity
- Private Water Closet
- Soaking Tub
- Walk-in Shower
Laundry
- Laundry Room
- Laundry on upper level
- Washer and Electric Dryer Hookup
Eco-Friendly Details
- No or Low VOC Paint or Finish
Outdoor Features
- Rain Gutters
- Front Porch
Schools
- Long Mill Elementary School
- Franklinton Middle School
- Franklinton High School
Utilities
- Forced Air Heating and Cooling System
- Heating System Uses Natural Gas
- Heat Pump System
- Vented Exhaust Fan
- Natural Gas Connected
- Tankless Water Heater
- Gas Water Heater
- Septic Tank
- Cable TV Available
Listing and Financial Details
- Assessor Parcel Number 050299
Community Details
Overview
- Association fees include storm water maintenance
- Maison Ridge Owner's Association, Phone Number (919) 790-5350
- Built by Mungo Homes
- Maison Ridge Subdivision, Webster C Floorplan
Security
- Resident Manager or Management On Site
Ownership History
Purchase Details
Home Financials for this Owner
Home Financials are based on the most recent Mortgage that was taken out on this home.Similar Homes in Youngsville, NC
Home Values in the Area
Average Home Value in this Area
Purchase History
| Date | Type | Sale Price | Title Company |
|---|---|---|---|
| Warranty Deed | $608,500 | None Listed On Document | |
| Warranty Deed | $608,500 | None Listed On Document |
Mortgage History
| Date | Status | Loan Amount | Loan Type |
|---|---|---|---|
| Open | $534,365 | New Conventional | |
| Closed | $534,365 | New Conventional |
Property History
| Date | Event | Price | Change | Sq Ft Price |
|---|---|---|---|---|
| 04/17/2025 04/17/25 | Sold | $608,175 | +1.4% | $165 / Sq Ft |
| 03/03/2025 03/03/25 | Pending | -- | -- | -- |
| 02/21/2025 02/21/25 | Price Changed | $600,000 | -2.4% | $163 / Sq Ft |
| 02/04/2025 02/04/25 | Price Changed | $615,000 | -0.6% | $167 / Sq Ft |
| 11/19/2024 11/19/24 | Price Changed | $619,000 | -0.3% | $168 / Sq Ft |
| 09/30/2024 09/30/24 | Price Changed | $621,049 | -1.4% | $169 / Sq Ft |
| 08/12/2024 08/12/24 | For Sale | $629,882 | -- | $171 / Sq Ft |
Tax History Compared to Growth
Tax History
| Year | Tax Paid | Tax Assessment Tax Assessment Total Assessment is a certain percentage of the fair market value that is determined by local assessors to be the total taxable value of land and additions on the property. | Land | Improvement |
|---|---|---|---|---|
| 2024 | $593 | $100,000 | $100,000 | $0 |
Agents Affiliated with this Home
-

Seller's Agent in 2025
Jim Allen
Coldwell Banker HPW
(919) 845-9909
990 in this area
4,867 Total Sales
-
N
Buyer's Agent in 2025
Non Member
Non Member Office
Map
Source: Doorify MLS
MLS Number: 10046420
APN: 050299
