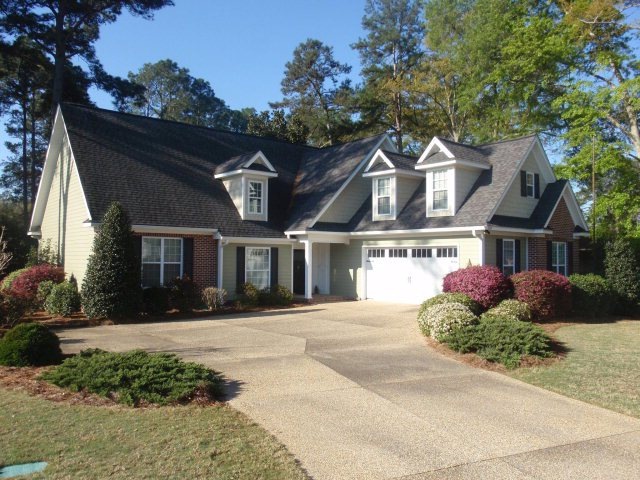
110 Buckton Way Thomasville, GA 31792
Highlights
- Open Floorplan
- Traditional Architecture
- Solid Surface Countertops
- Wooded Lot
- High Ceiling
- Breakfast Room
About This Home
As of June 2016Immaculately kept inside and out, the modified Brickell by Frank Betz is a spacious split bedroom floor plan with very spacious bedrooms and enhanced features throughout. Seller has just replaced the A/C unit last year and installed all new prefinished wood flooring throughout the main living areas. Very nice spacious court yard area off the rear of this home makes a great place for entertaining due to the very large concrete patio area large enough for several tables with room to spare for other out door furniture pieces...
Last Agent to Sell the Property
Caliber Group Homes Brokerage Phone: 2294039577 License #106345 Listed on: 03/22/2016
Home Details
Home Type
- Single Family
Est. Annual Taxes
- $4,000
Year Built
- Built in 2006
Lot Details
- 0.42 Acre Lot
- Fenced
- Sprinkler System
- Wooded Lot
- Grass Covered Lot
- Property is zoned R1-A
Home Design
- Traditional Architecture
- Brick Exterior Construction
- Architectural Shingle Roof
- Concrete Siding
Interior Spaces
- 2,242 Sq Ft Home
- 1-Story Property
- Open Floorplan
- Crown Molding
- Tray Ceiling
- Sheet Rock Walls or Ceilings
- High Ceiling
- Breakfast Room
- Formal Dining Room
- Solid Surface Countertops
- Laundry Room
Flooring
- Carpet
- Laminate
- Ceramic Tile
Bedrooms and Bathrooms
- 4 Bedrooms
- En-Suite Primary Bedroom
- Walk-In Closet
- 3 Full Bathrooms
- Double Vanity
- Shower Only
Parking
- Driveway
- Open Parking
Utilities
- Central Heating and Cooling System
- Underground Utilities
- Cable TV Available
Additional Features
- Patio
- Property is near schools
Community Details
Overview
- Property has a Home Owners Association
- Buckton Place Subdivision
Amenities
- Door to Door Trash Pickup
Ownership History
Purchase Details
Purchase Details
Home Financials for this Owner
Home Financials are based on the most recent Mortgage that was taken out on this home.Purchase Details
Home Financials for this Owner
Home Financials are based on the most recent Mortgage that was taken out on this home.Purchase Details
Home Financials for this Owner
Home Financials are based on the most recent Mortgage that was taken out on this home.Purchase Details
Purchase Details
Similar Homes in Thomasville, GA
Home Values in the Area
Average Home Value in this Area
Purchase History
| Date | Type | Sale Price | Title Company |
|---|---|---|---|
| Warranty Deed | -- | -- | |
| Warranty Deed | $252,500 | -- | |
| Warranty Deed | $234,750 | -- | |
| Deed | $285,000 | -- | |
| Deed | $358,900 | -- | |
| Deed | -- | -- |
Mortgage History
| Date | Status | Loan Amount | Loan Type |
|---|---|---|---|
| Previous Owner | $247,926 | FHA | |
| Previous Owner | $233,250 | New Conventional | |
| Previous Owner | $2,450 | New Conventional | |
| Previous Owner | $245,278 | New Conventional |
Property History
| Date | Event | Price | Change | Sq Ft Price |
|---|---|---|---|---|
| 06/27/2016 06/27/16 | Sold | $252,500 | -2.8% | $113 / Sq Ft |
| 05/09/2016 05/09/16 | Pending | -- | -- | -- |
| 03/22/2016 03/22/16 | For Sale | $259,900 | +10.7% | $116 / Sq Ft |
| 06/09/2014 06/09/14 | Sold | $234,750 | -9.4% | $105 / Sq Ft |
| 05/14/2014 05/14/14 | Pending | -- | -- | -- |
| 03/19/2014 03/19/14 | For Sale | $259,000 | -- | $116 / Sq Ft |
Tax History Compared to Growth
Tax History
| Year | Tax Paid | Tax Assessment Tax Assessment Total Assessment is a certain percentage of the fair market value that is determined by local assessors to be the total taxable value of land and additions on the property. | Land | Improvement |
|---|---|---|---|---|
| 2024 | $4,000 | $166,509 | $27,720 | $138,789 |
| 2023 | $3,750 | $152,135 | $25,200 | $126,935 |
| 2022 | $1,232 | $133,207 | $22,000 | $111,207 |
| 2021 | $1,165 | $114,769 | $22,000 | $92,769 |
| 2020 | $1,117 | $107,671 | $22,000 | $85,671 |
| 2019 | $1,127 | $107,671 | $22,000 | $85,671 |
| 2018 | $1,130 | $106,935 | $23,600 | $83,335 |
| 2017 | $1,089 | $103,386 | $21,004 | $82,382 |
| 2016 | $1,082 | $100,243 | $21,004 | $79,239 |
| 2015 | $1,018 | $93,452 | $19,588 | $73,864 |
| 2014 | $1,009 | $91,676 | $19,588 | $72,088 |
| 2013 | -- | $91,676 | $19,588 | $72,088 |
Agents Affiliated with this Home
-
J
Seller's Agent in 2016
Jeffrey A. Jones
Caliber Group Homes
(229) 403-9577
286 Total Sales
Map
Source: Thomasville Area Board of REALTORS®
MLS Number: 909382
APN: 011-007004
- 2409 Patterson St
- 614 Patterson Still Rd
- 611 Patterson Still Rd
- 2215 Patterson St
- 302 Betty St
- 323 Dunedin Dr
- 044 Hall Rd
- 100 Knotted Pine Ln
- 105 Summercreek Ln
- 139 Summercreek Cove
- 103 Heather Ln
- 1217 E Jackson St
- 226 Summercreek Cove
- 109 Northwoods Dr
- 98 Bent Oak Cir
- 202 Brookwood Dr
- 309 Summercreek Cove
- 317 Summercreek Cove
- 321 Summercreek Cove
- 331 Summercreek Cove
