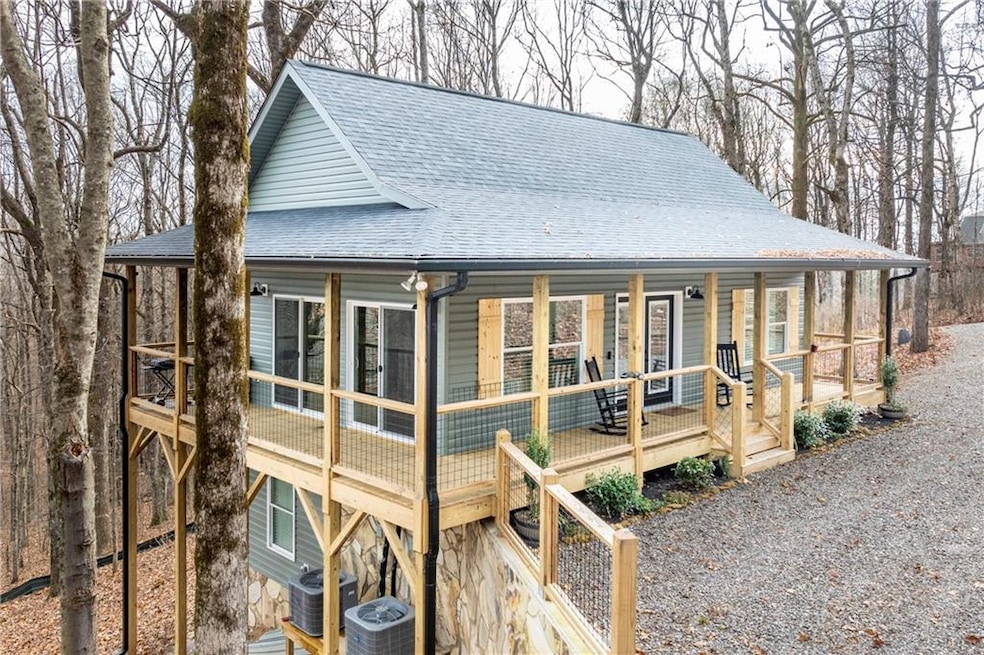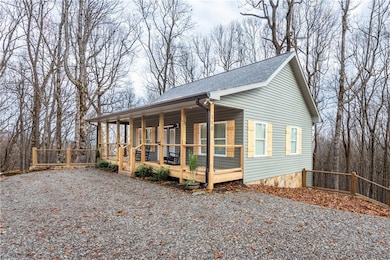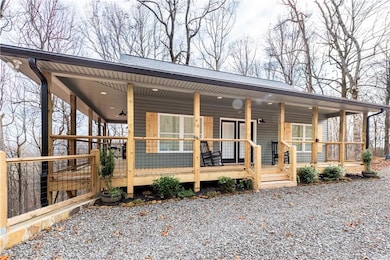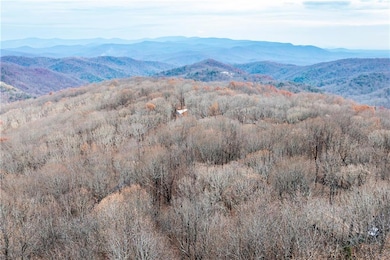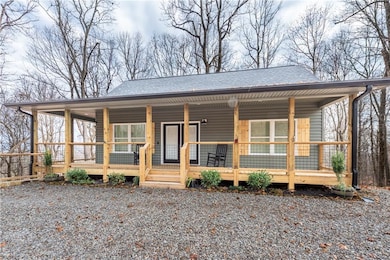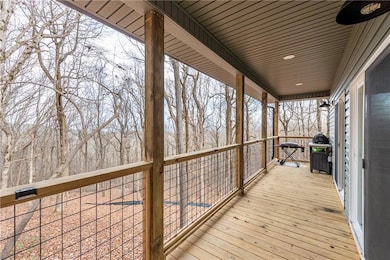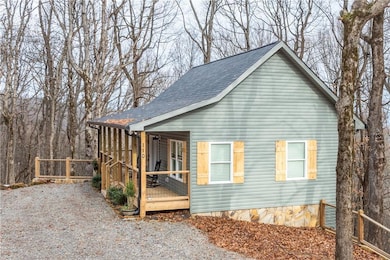110 Burnt Mountain Cove Rd Jasper, GA 30143
Dawson County NeighborhoodEstimated payment $2,273/month
Highlights
- View of Trees or Woods
- 2.29 Acre Lot
- Wooded Lot
- Robinson Elementary School Rated 9+
- Craftsman Architecture
- Vaulted Ceiling
About This Home
Discover this like-new mountain retreat perfectly situated on 2.07 private, wooded acres with a mountain view. Quality craftsmanship is evident throughout, and the home has only been lightly lived in as a part-time residence since completion. The inviting open floor plan features LVP flooring throughout, a beautiful stone fireplace in the family room, and an incredible wall of sliding glass doors that fill the space with natural light.
The family room flows seamlessly into a spacious kitchen complete with white cabinetry, stone countertops, and a generous walk-in pantry, a bonus for storage and convenience. The owner’s suite is located on the main level for easy everyday living. The finished terrace level offers excellent flexibility with an additional bedroom, a full bath, and a large family room that could easily be converted into a third bedroom if desired. This daylight basement also provides direct access to the backyard.
Outdoor living is a true highlight, with a covered porch that spans the entire length of the home and wraps around one side—perfect for taking in the serene mountain surroundings. Located at an elevation of approximately 3,000 feet, you’ll enjoy cooler temperatures, outstanding privacy, and the peace and quiet that make this setting so special.
Home Details
Home Type
- Single Family
Est. Annual Taxes
- $1,992
Year Built
- Built in 2024
Lot Details
- 2.29 Acre Lot
- Property fronts a private road
- Private Entrance
- Level Lot
- Wooded Lot
- Private Yard
- Back and Front Yard
HOA Fees
- $50 Monthly HOA Fees
Property Views
- Woods
- Mountain
Home Design
- Craftsman Architecture
- Ranch Style House
- Shingle Roof
- Composition Roof
- Stone Siding
- Vinyl Siding
- Concrete Perimeter Foundation
Interior Spaces
- 1,394 Sq Ft Home
- Beamed Ceilings
- Vaulted Ceiling
- Ceiling Fan
- Recessed Lighting
- Double Pane Windows
- Great Room with Fireplace
- L-Shaped Dining Room
- Luxury Vinyl Tile Flooring
- Laundry Room
Kitchen
- Open to Family Room
- Eat-In Kitchen
- Breakfast Bar
- Walk-In Pantry
- Electric Oven
- Self-Cleaning Oven
- Electric Range
- Microwave
- Dishwasher
- Kitchen Island
- Stone Countertops
- White Kitchen Cabinets
Bedrooms and Bathrooms
- 2 Bedrooms | 1 Primary Bedroom on Main
- Walk-In Closet
- Bathtub and Shower Combination in Primary Bathroom
Finished Basement
- Walk-Out Basement
- Basement Fills Entire Space Under The House
- Interior Basement Entry
- Finished Basement Bathroom
- Laundry in Basement
- Natural lighting in basement
Home Security
- Security Gate
- Closed Circuit Camera
- Fire and Smoke Detector
Parking
- Parking Accessed On Kitchen Level
- Driveway Level
Outdoor Features
- Covered Patio or Porch
Schools
- Robinson Elementary School
- Dawson County Middle School
- Dawson County High School
Utilities
- Central Heating and Cooling System
- Underground Utilities
- 220 Volts
- 110 Volts
- Well
- Electric Water Heater
- High Speed Internet
- Phone Available
- Cable TV Available
Community Details
- Burnt Mountain Estates Subdivision
Listing and Financial Details
- Tax Lot 9C
- Assessor Parcel Number 004 004
Map
Home Values in the Area
Average Home Value in this Area
Tax History
| Year | Tax Paid | Tax Assessment Tax Assessment Total Assessment is a certain percentage of the fair market value that is determined by local assessors to be the total taxable value of land and additions on the property. | Land | Improvement |
|---|---|---|---|---|
| 2024 | $1,992 | $10,840 | $10,840 | $0 |
| 2023 | $176 | $10,840 | $10,840 | $0 |
| 2022 | $235 | $10,960 | $10,960 | $0 |
| 2021 | $248 | $10,960 | $10,960 | $0 |
| 2020 | $259 | $10,960 | $10,960 | $0 |
| 2019 | $262 | $10,960 | $10,960 | $0 |
| 2018 | $172 | $10,960 | $10,960 | $0 |
| 2017 | $144 | $6,000 | $6,000 | $0 |
| 2016 | $144 | $6,000 | $6,000 | $0 |
| 2015 | $148 | $6,000 | $6,000 | $0 |
| 2014 | $153 | $6,000 | $6,000 | $0 |
| 2013 | -- | $6,000 | $6,000 | $0 |
Property History
| Date | Event | Price | List to Sale | Price per Sq Ft |
|---|---|---|---|---|
| 11/25/2025 11/25/25 | For Sale | $389,500 | -- | $279 / Sq Ft |
Purchase History
| Date | Type | Sale Price | Title Company |
|---|---|---|---|
| Special Warranty Deed | $30,000 | None Listed On Document | |
| Warranty Deed | $18,000 | -- | |
| Deed | $19,000 | -- | |
| Deed | $19,500 | -- |
Source: First Multiple Listing Service (FMLS)
MLS Number: 7685412
APN: 004-000-004-000
- 168 Burnt Mountain Cove Rd
- 13.57 Ac Burnt Mountain Cove Rd
- 463 Burnt Mountain Ridge Rd
- 0 Burnt Mountain Cove Rd Unit 7504095
- 0 Burnt Mountain Cove Rd Unit 4C & 7C 10434439
- 18N Bear Paw Rd
- 189 Saint Andrews Way
- 0 Edinborough Ct Unit 7605469
- 123 Edinborough Ct
- 1298 Cold Stream Trail
- 587 Cold Stream Trail
- 59 St Andrews Way
- 122 Cloudland Dr
- 937 Scenic Ln
- 120 Rocky Stream Ct
- 14 Frost Pine Cir
- 129 Softwood Ct
- 1545 Petit Ridge Dr
- 1545 Dawson Petit Ridge Dr
- 1528 Twisted Oak Rd Unit ID1263819P
- 39 Hood Park Dr
- 17 Kane Dr
- 15 N Rim Dr
- 1529 S 15-29 S Main St Unit 3 St Unit 3
- 340 Georgianna St
- 338 Georgianna St
- 47 W Sellers St Unit C
- 3890 Steve Tate Hwy
- 634 S Main St
- 345 Jonah Ln
- 343 Chastain Mill Rd
- 1529 S 1529 S Main St Unit 3
- 122 N Riverview Ln
