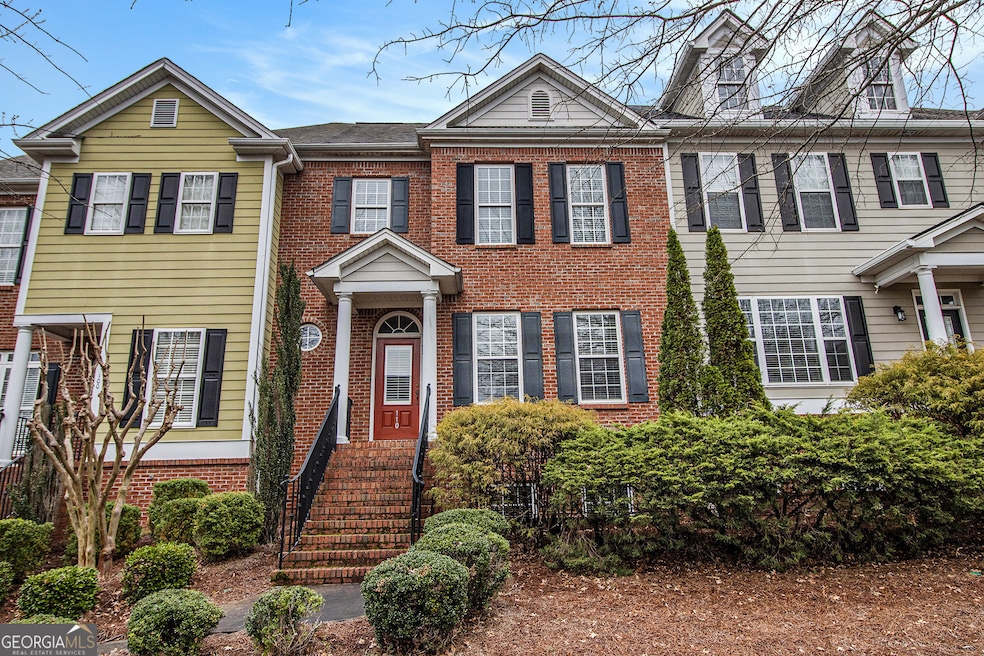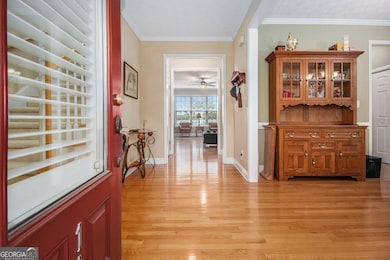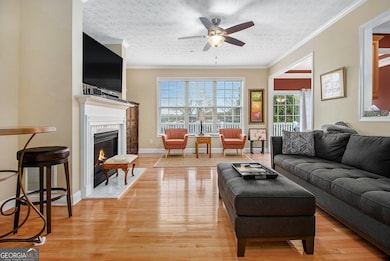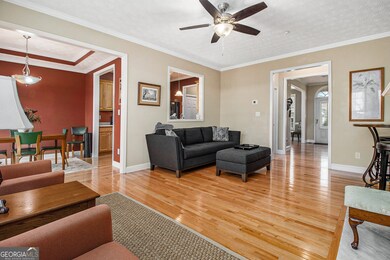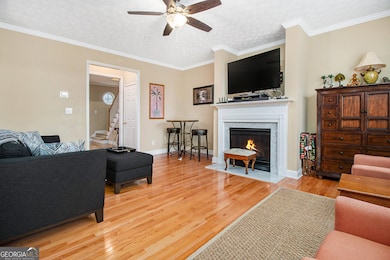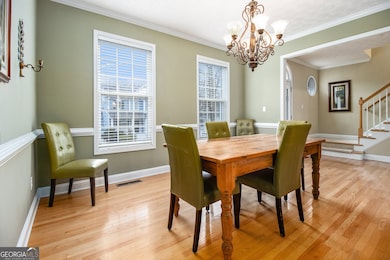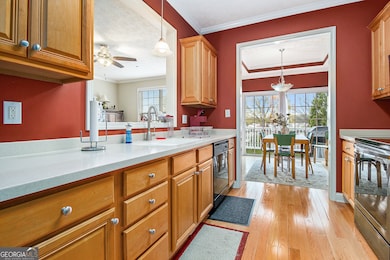110 Camford Stone Path Fayetteville, GA 30214
Estimated payment $2,279/month
Highlights
- Traditional Architecture
- Wood Flooring
- Community Pool
- Spring Hill Elementary School Rated A-
- Great Room
- Breakfast Area or Nook
About This Home
This BEAUTIFULLY MAINTAINED TOWNHOME, just steps away from the square in Fayetteville, offers a perfect blend of comfort, style, and convenience. As you enter, you'll be welcomed by GORGEOUS HARDWOOD FLOORING that leads to a SPACIOUS DINING ROOM, perfect for hosting guests. The UPGRADED KITCHEN features modern finishes and opens to a COZY BREAKFAST NOOK with a TREY CEILING, with access to the PRIVATE BACK DECK where you can ENJOY THE OUTDOORS and take in CONCERTS from THE VILLE AMPHITHEATER! The SPACIOUS GREAT ROOM is anchored by a fireplace, creating the ideal space for relaxation. A convenient half bath and laundry room and CROWN MOLDING THROUGHOUT complete the main floor. Upstairs, the LUXURIOUS OWNER'S SUITE features a SEPARATE SHOWER and GARDENTUB, offering a tranquil retreat. A SECONDARY BEDROOM W/ EN SUITE FULL BATH provides privacy and comfort for family or guests. The LOWER LEVEL includes a BEDROOM and FULL BATH-ideal for ADDITIONAL LIVING SPACE, HOME OFFICE OR GUEST SUITE. 2 CAR GARAGE and entry door as well! The home's PRIME LOCATION provides easy access to shopping, restaurants, schools, and local entertainment. This pristine property won't last long-schedule your appointment today!
Townhouse Details
Home Type
- Townhome
Est. Annual Taxes
- $4,355
Year Built
- Built in 2003
Lot Details
- 2,178 Sq Ft Lot
- Two or More Common Walls
Parking
- 2 Car Garage
Home Design
- Traditional Architecture
- Composition Roof
- Aluminum Siding
- Vinyl Siding
Interior Spaces
- 2-Story Property
- Ceiling Fan
- Factory Built Fireplace
- Entrance Foyer
- Family Room with Fireplace
- Great Room
- Formal Dining Room
- Wood Flooring
- Pull Down Stairs to Attic
Kitchen
- Breakfast Area or Nook
- Oven or Range
- Dishwasher
Bedrooms and Bathrooms
- Walk-In Closet
- Double Vanity
- Soaking Tub
- Separate Shower
Laundry
- Laundry Room
- Laundry in Kitchen
Finished Basement
- Interior and Exterior Basement Entry
- Finished Basement Bathroom
- Natural lighting in basement
Eco-Friendly Details
- Energy-Efficient Insulation
Schools
- Spring Hill Elementary School
- Bennetts Mill Middle School
- Fayette County High School
Utilities
- Central Heating and Cooling System
- Cable TV Available
Listing and Financial Details
- Tax Lot 124
Community Details
Overview
- Property has a Home Owners Association
- Association fees include ground maintenance, swimming
- Villages At Lafayette Park Subdivision
Recreation
- Community Playground
- Community Pool
Map
Home Values in the Area
Average Home Value in this Area
Tax History
| Year | Tax Paid | Tax Assessment Tax Assessment Total Assessment is a certain percentage of the fair market value that is determined by local assessors to be the total taxable value of land and additions on the property. | Land | Improvement |
|---|---|---|---|---|
| 2024 | $4,355 | $146,552 | $27,200 | $119,352 |
| 2023 | $4,285 | $140,760 | $27,200 | $113,560 |
| 2022 | $4,046 | $133,120 | $20,000 | $113,120 |
| 2021 | $3,135 | $101,840 | $20,000 | $81,840 |
| 2020 | $2,972 | $96,120 | $12,800 | $83,320 |
| 2019 | $2,612 | $83,640 | $12,800 | $70,840 |
| 2018 | $2,461 | $78,000 | $12,600 | $65,400 |
| 2017 | $1,453 | $75,932 | $12,132 | $63,800 |
| 2016 | $2,404 | $78,680 | $12,800 | $65,880 |
| 2015 | $2,194 | $72,760 | $12,800 | $59,960 |
| 2014 | $2,007 | $65,600 | $12,800 | $52,800 |
| 2013 | -- | $65,280 | $0 | $0 |
Property History
| Date | Event | Price | List to Sale | Price per Sq Ft |
|---|---|---|---|---|
| 09/17/2025 09/17/25 | For Sale | $360,000 | 0.0% | $155 / Sq Ft |
| 08/11/2025 08/11/25 | Pending | -- | -- | -- |
| 07/31/2025 07/31/25 | Price Changed | $360,000 | -2.7% | $155 / Sq Ft |
| 07/01/2025 07/01/25 | For Sale | $370,000 | 0.0% | $159 / Sq Ft |
| 07/16/2012 07/16/12 | Rented | $1,200 | -7.7% | -- |
| 06/16/2012 06/16/12 | Under Contract | -- | -- | -- |
| 06/12/2012 06/12/12 | For Rent | $1,300 | -- | -- |
Purchase History
| Date | Type | Sale Price | Title Company |
|---|---|---|---|
| Deed | -- | None Listed On Document | |
| Special Warranty Deed | $457,200 | Mcmichael & Gray Pc | |
| Warranty Deed | $52,520 | -- | |
| Warranty Deed | $195,000 | -- | |
| Warranty Deed | $189,900 | -- | |
| Warranty Deed | $179,900 | -- | |
| Deed | $149,500 | -- | |
| Foreclosure Deed | $165,000 | -- | |
| Deed | $239,000 | -- | |
| Deed | $220,900 | -- |
Mortgage History
| Date | Status | Loan Amount | Loan Type |
|---|---|---|---|
| Previous Owner | $156,000 | New Conventional | |
| Previous Owner | $117,400 | New Conventional | |
| Previous Owner | $177,506 | FHA | |
| Previous Owner | $146,791 | FHA | |
| Previous Owner | $47,800 | Stand Alone Refi Refinance Of Original Loan | |
| Previous Owner | $176,700 | New Conventional |
Source: Georgia MLS
MLS Number: 10554574
APN: 05-23-21-016
- 140 Campaign Trail
- 125 Linton Hall Hollow
- 210 Colonial Ct
- 550 Thatch Terrace
- 515 Thatch Terrace
- 125 Climbing Ivy Cir
- Thornewood Plan at Village Towns
- 315 Enchanted Ct
- GA 85 S GA Highway 85
- 4010 Diane Ln
- 4080 Diane Ln
- 405 415 Chase Dr
- 590 Hood Ave
- 295 Cobalt Dr
- 315 Cobalt Dr
- 160 Winona Dr
- 150 Reese St
- 140 Reese St
- 130 Reese St
- 1305 & 1307 Highway 54
- 130 Adam Ridge Ln
- 105 Meeting Place Dr
- 155 Colonial Ct
- 550 Thatch Terrace
- 555 Thatch Terrace
- 665 Lafayette Ave
- 135 Glynn St N
- 335 Chase
- 220 Kelly Dr
- 255 Climbing Ivy Cir
- 115 Belle Dr
- 105 Belle Dr Unit 1
- 125 Belle Dr
- 135 Belle Dr
- 110 Carver St
- 140 Reese St
- 315 Cornwallis Way
- 160 Belle Dr
- 370 Georgia Ave
- 115 Creekside Trail
