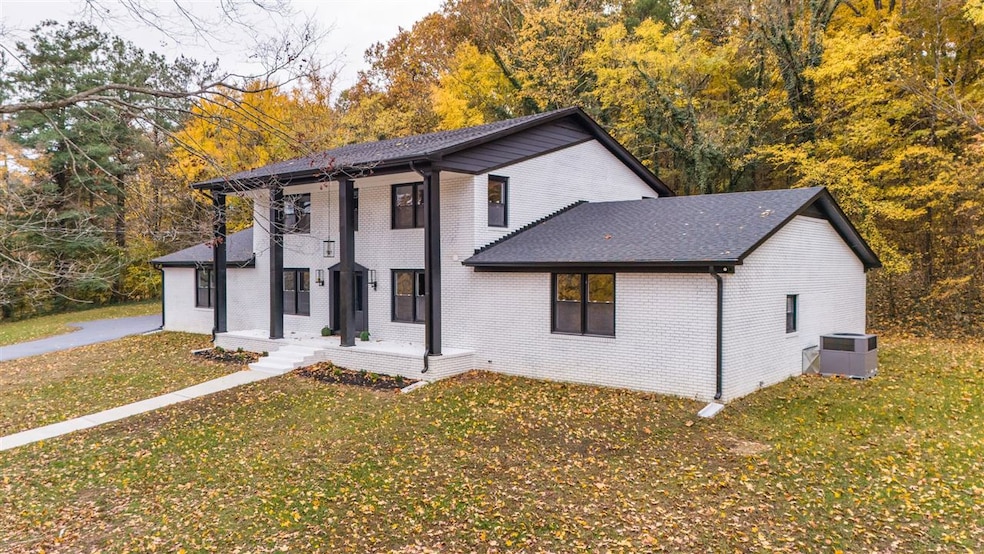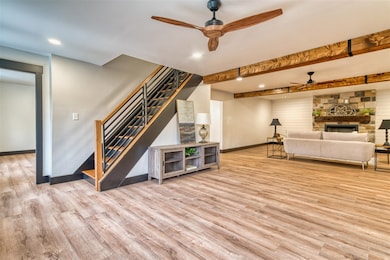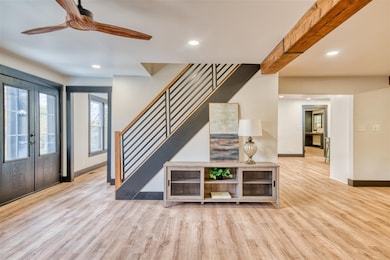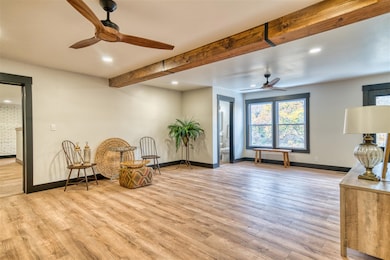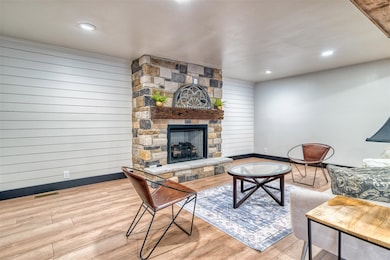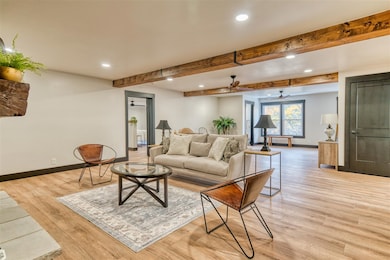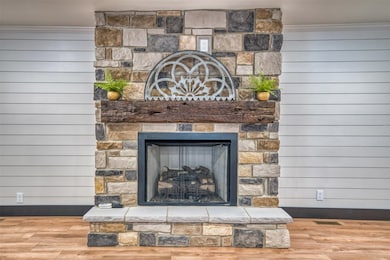110 Cardinal Dr Russellville, KY 42276
Estimated payment $2,784/month
Highlights
- Very Popular Property
- Mature Trees
- Main Floor Primary Bedroom
- 1.68 Acre Lot
- Traditional Architecture
- Great Room
About This Home
You'll be wowed by this fully renovated five-bedroom, three-and-a-half-bath modern home set on 1.6 beautiful acres! Nestled on a private lot surrounded by mature trees, this home offers a peaceful, serene setting with stunning upgrades throughout. The spacious primary suite is conveniently located on the main floor, while the upper level features four additional bedrooms and two full baths-perfect for family or guests. Enjoy a large laundry and mudroom located just off the garage for added convenience. Updates include a new roof, new HVAC, plumbing, and electrical, plus a completely new kitchen with a stainless steel appliance package. This home truly has it all-modern style, comfort, and privacy. Don't miss this one!
Home Details
Home Type
- Single Family
Est. Annual Taxes
- $1,842
Year Built
- Built in 1984
Lot Details
- 1.68 Acre Lot
- Mature Trees
Parking
- 2 Car Attached Garage
- Driveway
Home Design
- Traditional Architecture
- Brick Exterior Construction
- Block Foundation
- Shingle Roof
Interior Spaces
- 3,625 Sq Ft Home
- 2-Story Property
- Ceiling Fan
- Gas Log Fireplace
- Replacement Windows
- Insulated Doors
- Mud Room
- Great Room
- Combination Kitchen and Dining Room
- Crawl Space
- Storage In Attic
- Fire and Smoke Detector
- Laundry Room
Kitchen
- Eat-In Kitchen
- Self-Cleaning Oven
- Electric Range
- Microwave
- Dishwasher
Flooring
- Laminate
- Tile
Bedrooms and Bathrooms
- 5 Bedrooms
- Primary Bedroom on Main
- Walk-In Closet
- Bathroom on Main Level
- Double Vanity
- Bathtub
- Separate Shower
Outdoor Features
- Covered Patio or Porch
Schools
- Stevenson Elementary School
- Russellville Middle School
- Russellville High School
Utilities
- Central Heating and Cooling System
- Heating System Uses Propane
- Electric Water Heater
Listing and Financial Details
- Assessor Parcel Number 083-00-00-044-06
Map
Home Values in the Area
Average Home Value in this Area
Tax History
| Year | Tax Paid | Tax Assessment Tax Assessment Total Assessment is a certain percentage of the fair market value that is determined by local assessors to be the total taxable value of land and additions on the property. | Land | Improvement |
|---|---|---|---|---|
| 2024 | $1,842 | $50,000 | $15,000 | $35,000 |
| 2023 | $1,843 | $146,000 | $15,000 | $131,000 |
| 2022 | $1,839 | $146,000 | $15,000 | $131,000 |
| 2021 | $1,870 | $146,000 | $15,000 | $131,000 |
| 2020 | $1,923 | $146,000 | $15,000 | $131,000 |
| 2019 | $1,921 | $146,000 | $15,000 | $131,000 |
| 2018 | $1,921 | $146,000 | $15,000 | $131,000 |
| 2017 | $1,887 | $146,000 | $15,000 | $131,000 |
| 2016 | $1,840 | $146,000 | $0 | $0 |
| 2015 | $1,746 | $146,000 | $146,000 | $0 |
| 2012 | $1,746 | $146,000 | $0 | $0 |
Property History
| Date | Event | Price | List to Sale | Price per Sq Ft |
|---|---|---|---|---|
| 11/11/2025 11/11/25 | For Sale | $499,000 | -- | $138 / Sq Ft |
Source: Real Estate Information Services (REALTOR® Association of Southern Kentucky)
MLS Number: RA20256528
APN: 083-00-00-044-06
- 00 Knollwood Ct Unit Lot 39
- 000 Knollwood Ct Unit Lot 40
- 825 & 0 Nashville St
- 815 Nashville St
- 805 Hillview Dr
- 813 & 811 Nashville St
- 108 Lynnwood Dr
- 103 Reservoir Heights
- 654 Armstrong St
- 135 W 9th St
- 113 W 9th St
- 474 S Main St
- 318 W 7th St
- 615 Crittenden Dr
- 662 W 8th St
- 106 Renee St
- LOTS Manshart Subdivision
- 1303 Nashville St
- 500 Dockins St
- 296 S Main St
- 108 Lynnwood Dr
- 704 W 7th St
- 913 W 9th St
- 1001 W 9th St
- 102 Riverbend Dr
- 100 Commerce St
- 608 Victoria Way
- 604 Victoria Way
- 602 Victoria Way
- 634 Morgantown Rd
- 6535 S Lamont Rd
- 813 W Madison St
- 603 Jefferson St
- 1204 Derek Dr
- 400 W Cedar St Unit 3
- 9540 Russellville Rd Unit C
- 105 Windy Cir Unit 3
- 500 Colonial Dr
- 1034 Brookview Dr Unit 14D
- 1030 Brookview Dr Unit 21C
