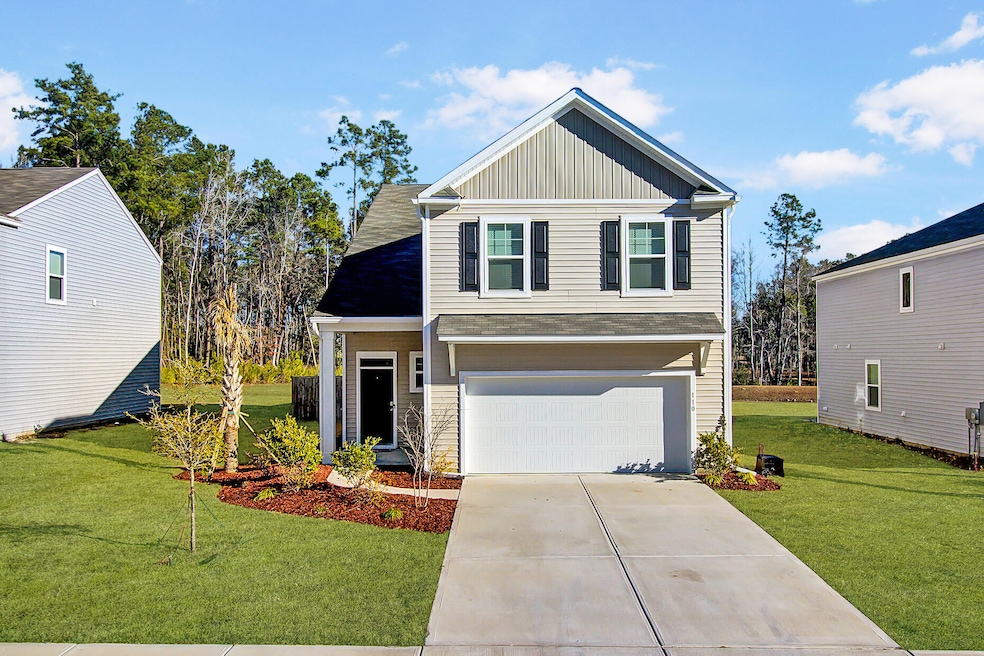110 Cardinal Flower Ct Moncks Corner, SC 29461
Highlights
- Traditional Architecture
- Covered Patio or Porch
- Eat-In Kitchen
- High Ceiling
- Cul-De-Sac
- Central Air
About This Home
Welcome home to Stone Ridge a prime location strategically located near Lake Moultrie, Old Santee Canal Park, and top Berkeley County schools. This community offers the serenity of being in a small town but conveniently close to notable attractions. The two-story floor plan has ample living space, featuring 4 bedrooms, 3 1/2 baths and a large FROG. The first floor is an open concept space including the kitchen, dining, living room, laundry room, and spacious primary bedroom, which includes a large walk-in closet and bath with double vanities. The second floor opens to a versatile loft space, four secondary bedrooms, two bathrooms, and a bonus room. The exterior has a brand new enclosed privacy fence with unobstructed views of the pond. Landscaping and Solar System included!!!This prime location caters to outdoor enthusiasts and families seeking an active lifestyle. Embrace the allure of Stone Ridge, where comfort meets sophistication and nature seamlessly intertwines with modern living. Your dream home awaits in this vibrant and dynamic community. This home is practically brand new with added solar system, sprinkler system and newly installed gutters.
Home Details
Home Type
- Single Family
Year Built
- Built in 2021
Parking
- 2 Car Garage
Home Design
- Traditional Architecture
Interior Spaces
- 2,583 Sq Ft Home
- 2-Story Property
- Smooth Ceilings
- High Ceiling
- Family Room
- Combination Dining and Living Room
Kitchen
- Eat-In Kitchen
- Electric Range
- Microwave
Flooring
- Carpet
- Vinyl
Bedrooms and Bathrooms
- 4 Bedrooms
Schools
- Berkeley Elementary And Middle School
- Berkeley High School
Utilities
- Central Air
- Heating System Uses Natural Gas
Additional Features
- Covered Patio or Porch
- Cul-De-Sac
Community Details
Overview
- Stone Ridge Subdivision
Pet Policy
- Pets allowed on a case-by-case basis
Map
Source: CHS Regional MLS
MLS Number: 25022926
- 113 Cardinal Flower Ct
- 619 Red Mulberry Rd
- 217 Black Tupelo Ct
- 500 Shady Maple St
- 604 Red Mulberry Rd
- 509 Shady Maple St
- 510 Shady Maple St
- 514 Shady Maple St
- 522 Shady Maple St
- 407 Spruce Ivy St
- 1401 Cooper River Blvd
- 1802 Canal Dr
- 1407 Dennis Blvd
- 1219 Edward Dr
- 1225 Dennis Blvd
- 220 N Highway 52
- 111 N Highway 52
- 126 U S 52
- 295 N U S Highway 52
- 402 Wall St
- 108 Fairground Rd
- 2000 Epson Plantation Dr
- 547 Reid Hill Rd
- 121 Carolina Grove Blvd
- 411 Grove End Rd
- 121 Marigny St
- 110 Orion Way
- 124 Orchid Bloom Cir
- 121 Marigny St Unit Live Oak
- 121 Marigny St Unit Palmetto
- 121 Marigny St Unit Magnolia
- 223 S Live Oak Dr
- 308 West St
- 303 West St
- 108 Haynesville Rd
- 544 Wayton Cir
- 713 Broughton Rd
- 3011 Maple Leaf Dr
- 1000 Golden Aspen Dr
- 618 Resinwood Rd







