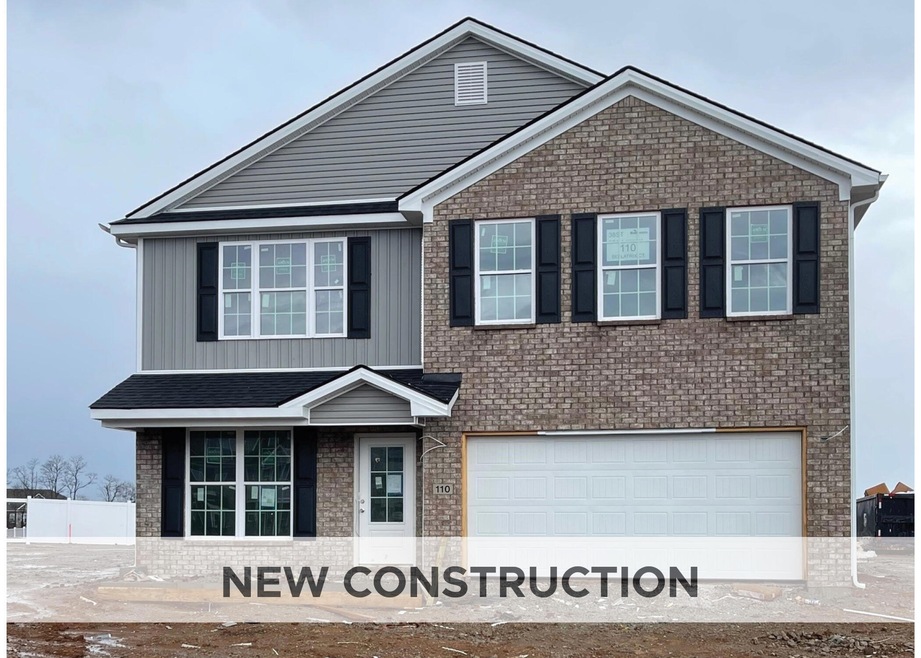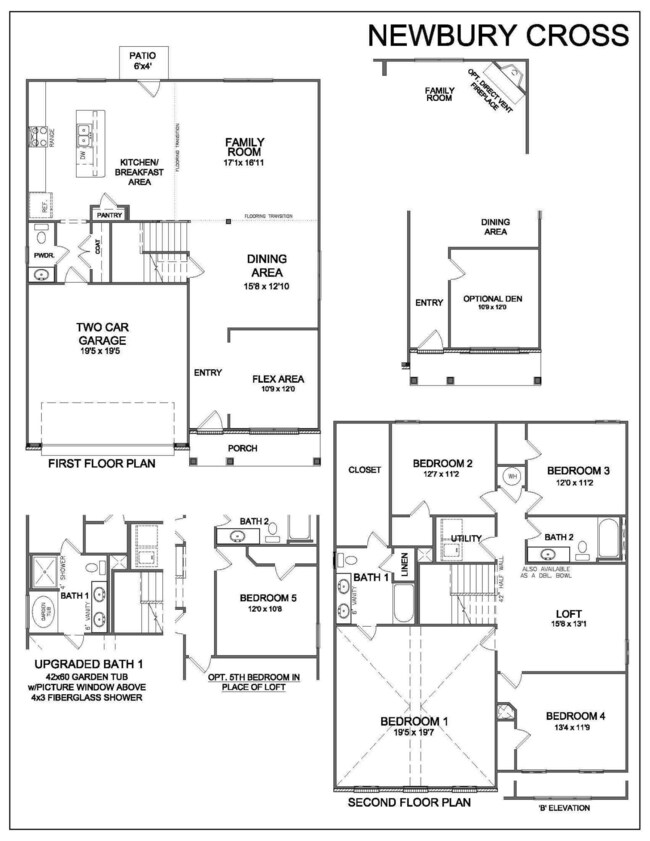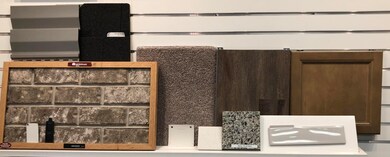
110 Castanet Ct Georgetown, KY 40324
Northeast Georgetown NeighborhoodHighlights
- New Construction
- Attic
- Neighborhood Views
- Recreation Room
- No HOA
- Fireplace
About This Home
As of March 2023The Newbury Cross from the Trend Collection by Ball Homes, LLC. features 4 bedrooms, 2 1/2 baths and over 2,700 square feet! The open concept floor plan has a large kitchen with granite countertops and island overlooking the family room The 12X12 covered patio offers additional entertaining space for those special occasions. The primary bedroom is located on the second floor and has a private bath with garden tub, separate shower and double bowl vanity. Call today for more details!
Walden Mtg. offering up to 2% of primary loan amount to be used toward closing costs/prepaids or rate buy down.
Last Agent to Sell the Property
Christies International Real Estate Bluegrass License #182753 Listed on: 08/17/2022

Home Details
Home Type
- Single Family
Est. Annual Taxes
- $2,558
Year Built
- Built in 2022 | New Construction
Lot Details
- 0.26 Acre Lot
Parking
- 2 Car Attached Garage
- Driveway
Home Design
- Brick Veneer
- Slab Foundation
- Dimensional Roof
- Vinyl Siding
Interior Spaces
- 2,719 Sq Ft Home
- 2-Story Property
- Fireplace
- Insulated Windows
- Window Screens
- Insulated Doors
- Family Room
- Recreation Room
- Bonus Room
- Utility Room
- Washer and Electric Dryer Hookup
- Carpet
- Neighborhood Views
- Attic
Kitchen
- Oven or Range
- Microwave
- Dishwasher
- Disposal
Bedrooms and Bathrooms
- 4 Bedrooms
Schools
- Southern Elementary School
- Georgetown Middle School
- Not Applicable Middle School
- Great Crossing High School
Utilities
- Cooling Available
- Forced Air Heating System
- Gas Water Heater
Community Details
- No Home Owners Association
- Built by Ball Homes, LLC.
- South Crossing Subdivision
Listing and Financial Details
- Builder Warranty
- Assessor Parcel Number LBAR-00110
Ownership History
Purchase Details
Home Financials for this Owner
Home Financials are based on the most recent Mortgage that was taken out on this home.Purchase Details
Purchase Details
Similar Homes in Georgetown, KY
Home Values in the Area
Average Home Value in this Area
Purchase History
| Date | Type | Sale Price | Title Company |
|---|---|---|---|
| Public Action Common In Florida Clerks Tax Deed Or Tax Deeds Or Property Sold For Taxes | $7,419,610 | None Listed On Document | |
| Quit Claim Deed | -- | Attorney | |
| Deed | $75,000 | Attorney |
Mortgage History
| Date | Status | Loan Amount | Loan Type |
|---|---|---|---|
| Open | $319,497 | New Conventional |
Property History
| Date | Event | Price | Change | Sq Ft Price |
|---|---|---|---|---|
| 03/28/2023 03/28/23 | Sold | $363,173 | 0.0% | $134 / Sq Ft |
| 01/14/2023 01/14/23 | Pending | -- | -- | -- |
| 11/21/2022 11/21/22 | Price Changed | $363,173 | -1.4% | $134 / Sq Ft |
| 08/17/2022 08/17/22 | For Sale | $368,173 | +1372.7% | $135 / Sq Ft |
| 12/19/2014 12/19/14 | Sold | $25,000 | 0.0% | -- |
| 12/03/2014 12/03/14 | Pending | -- | -- | -- |
| 12/01/2014 12/01/14 | For Sale | $25,000 | -- | -- |
Tax History Compared to Growth
Tax History
| Year | Tax Paid | Tax Assessment Tax Assessment Total Assessment is a certain percentage of the fair market value that is determined by local assessors to be the total taxable value of land and additions on the property. | Land | Improvement |
|---|---|---|---|---|
| 2024 | $2,558 | $284,400 | $0 | $0 |
| 2023 | $2,496 | $275,300 | $40,000 | $235,300 |
| 2022 | $2,019 | $237,500 | $34,000 | $203,500 |
| 2021 | $2,087 | $221,600 | $34,000 | $187,600 |
| 2020 | $1,831 | $213,100 | $34,000 | $179,100 |
| 2019 | $1,849 | $211,900 | $0 | $0 |
| 2018 | $1,682 | $193,800 | $0 | $0 |
| 2017 | $1,660 | $190,365 | $0 | $0 |
| 2016 | $201 | $25,000 | $0 | $0 |
| 2015 | $200 | $25,000 | $0 | $0 |
| 2014 | $207 | $25,000 | $0 | $0 |
| 2011 | $16 | $25,000 | $0 | $0 |
Agents Affiliated with this Home
-

Seller's Agent in 2023
Judy Craft
Christies International Real Estate Bluegrass
(859) 351-9999
3 in this area
254 Total Sales
-

Buyer's Agent in 2023
Kate Turner
United Real Estate Bluegrass
(859) 314-2835
1 in this area
52 Total Sales
-

Seller's Agent in 2014
Christopher Conn
RE/MAX
(859) 621-9558
1 in this area
84 Total Sales
-
F
Buyer's Agent in 2014
Frank Mason
RE/MAX
Map
Source: ImagineMLS (Bluegrass REALTORS®)
MLS Number: 22018407
APN: 191-30-063.000
- 133 Santa Monica Dr
- 151 Santa Barbara Blvd
- 161 Santa Barbara Blvd
- 114 Ocaso Ct
- 106 Sardula Place
- 116 Serena Way
- 115 Pickett Ln
- 114 Byakoa Ln
- 103 Santa Barbara Blvd
- 101 Marjorie Place
- 125 Pony Place
- 161 Bill Perkins Ln
- 100 Ruth Miller Dr
- 160 Bill Perkins Ln
- 100 Rose St
- 148 Ruth Miller Dr
- 150 Ruth Miller Dr
- 150 Bill Perkins Ln
- 137 Bill Perkins Ln
- 168 Ruth Miller Dr



