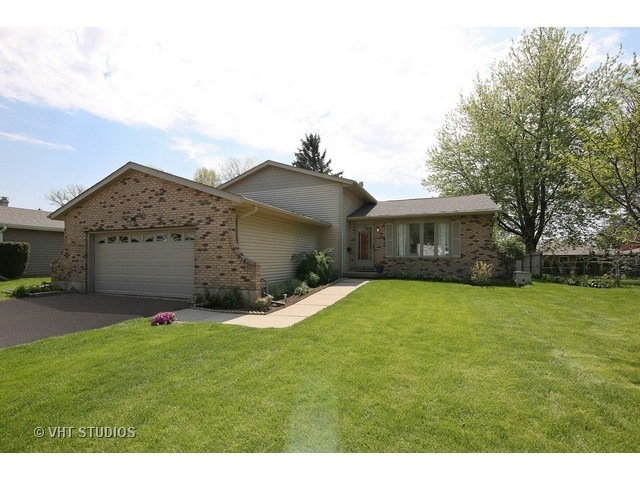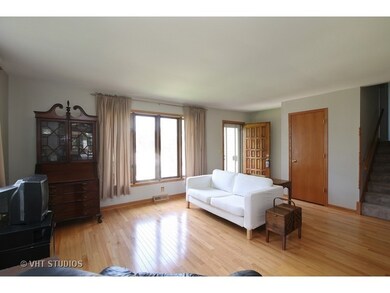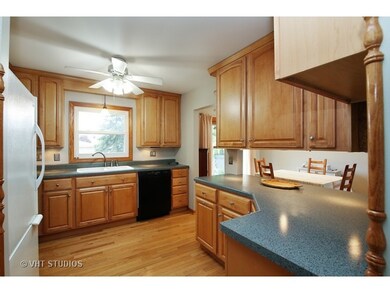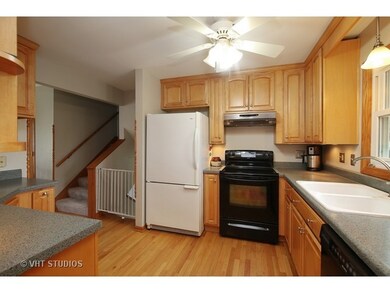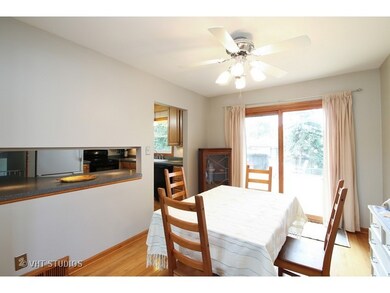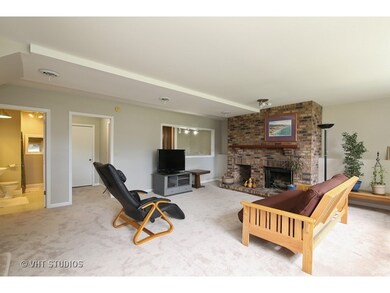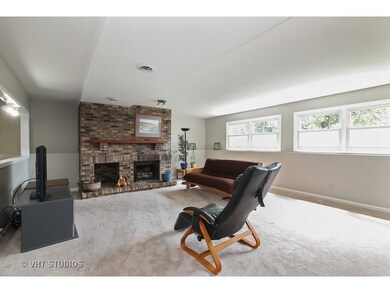
110 Charter St Dekalb, IL 60115
Estimated Value: $250,395 - $281,000
Highlights
- Deck
- Attached Garage
- Wood Burning Fireplace
- Wood Flooring
- Forced Air Heating and Cooling System
About This Home
As of July 2016This home is Darling with approximately 2,000 square feet on a nice tree lined street in Bradt Park Subdivision walking distance to the elementary & middle school. This home features: 3 bedrooms, 2 baths, 2 car garage with access to the lower level. Kitchen has been remodeled with maple cabinets, molding & hardwood floors. Dining room has sliding glass door that leads out to the nice sized deck with big back yard. Huge Master Bedroom with new carpet, also has access to the full bath. Full Bath updated in 2016. Bedrooms are nice sized all with ceiling fans. Huge Family room located in the lower level boasts a brick gas/wood fireplace and has a lot of natural light. New roof 2015. New Garage Door & opener 2016. Hard wired smoke detectors. The entire house was freshly painted & has new carpet throughout May 2016. All appliances stay. Do not miss this adorable house!! Close to NIU, I88 & a Golf course!
Last Agent to Sell the Property
Legacy Properties, A Sarah Leonard Company, LLC License #475138157 Listed on: 05/13/2016
Home Details
Home Type
- Single Family
Est. Annual Taxes
- $5,076
Lot Details
- 10,019
Parking
- Attached Garage
- Garage Transmitter
- Garage Door Opener
- Driveway
- Garage Is Owned
Home Design
- Tri-Level Property
- Brick Exterior Construction
- Asphalt Shingled Roof
- Vinyl Siding
Interior Spaces
- Wood Burning Fireplace
- Gas Log Fireplace
- Wood Flooring
- Crawl Space
Kitchen
- Oven or Range
- Dishwasher
Laundry
- Dryer
- Washer
Outdoor Features
- Deck
Utilities
- Forced Air Heating and Cooling System
- Heating System Uses Gas
Listing and Financial Details
- Homeowner Tax Exemptions
- $2,000 Seller Concession
Ownership History
Purchase Details
Home Financials for this Owner
Home Financials are based on the most recent Mortgage that was taken out on this home.Similar Homes in Dekalb, IL
Home Values in the Area
Average Home Value in this Area
Purchase History
| Date | Buyer | Sale Price | Title Company |
|---|---|---|---|
| Lopez Guillermo Lara | $155,000 | -- |
Mortgage History
| Date | Status | Borrower | Loan Amount |
|---|---|---|---|
| Open | Lopez Guillermo Lara | $100,000 | |
| Closed | Lara Lopez Guillermo | $143,200 | |
| Closed | Lopez Guillermo Lara | $152,192 | |
| Previous Owner | Teyker Janet K | $120,300 | |
| Previous Owner | Teyker Robert | $156,700 | |
| Previous Owner | Teyker Robert H | $55,000 |
Property History
| Date | Event | Price | Change | Sq Ft Price |
|---|---|---|---|---|
| 07/05/2016 07/05/16 | Sold | $155,000 | -3.1% | $78 / Sq Ft |
| 05/15/2016 05/15/16 | Pending | -- | -- | -- |
| 05/13/2016 05/13/16 | For Sale | $159,900 | -- | $80 / Sq Ft |
Tax History Compared to Growth
Tax History
| Year | Tax Paid | Tax Assessment Tax Assessment Total Assessment is a certain percentage of the fair market value that is determined by local assessors to be the total taxable value of land and additions on the property. | Land | Improvement |
|---|---|---|---|---|
| 2024 | $5,076 | $69,363 | $10,980 | $58,383 |
| 2023 | $5,076 | $60,479 | $9,574 | $50,905 |
| 2022 | $4,920 | $55,217 | $10,926 | $44,291 |
| 2021 | $5,012 | $51,789 | $10,248 | $41,541 |
| 2020 | $5,110 | $50,964 | $10,085 | $40,879 |
| 2019 | $4,983 | $48,962 | $9,689 | $39,273 |
| 2018 | $4,842 | $47,301 | $9,360 | $37,941 |
| 2017 | $4,861 | $45,468 | $8,997 | $36,471 |
| 2016 | $4,788 | $44,320 | $8,770 | $35,550 |
| 2015 | -- | $41,994 | $8,310 | $33,684 |
| 2014 | -- | $42,083 | $12,024 | $30,059 |
| 2013 | -- | $44,205 | $12,630 | $31,575 |
Agents Affiliated with this Home
-
Suzi Warner

Seller's Agent in 2016
Suzi Warner
Legacy Properties, A Sarah Leonard Company, LLC
(224) 977-7355
25 in this area
192 Total Sales
-
Maria Pena-Graham

Buyer's Agent in 2016
Maria Pena-Graham
Coldwell Banker Real Estate Group
(815) 757-3529
184 in this area
355 Total Sales
Map
Source: Midwest Real Estate Data (MRED)
MLS Number: MRD09225439
APN: 08-27-256-006
- 116 Mattek Ave
- 102 Mattek Ave
- 124 Mattek Ave
- 1208 Gifford St
- 225 Salem Dr
- 1125 Mcconnell Ave
- 135 Barb Blvd
- 1126 Stafford St
- 414 Spring Ave
- 430 Spring Ave
- 496 Kensington Ct
- 1181 Golf Ct
- 1017 Ashley Dr Unit 1017
- 735 S 3rd St
- 313 Manning Dr
- 127 Berkshire Dr
- 110 Berkshire Dr
- 610 S 3rd St
- 1015 Bel Aire Ln
- 672 Bush St
- 110 Charter St
- 112 Charter St
- 108 Charter St
- 113 Pooler Ave
- 111 Pooler Ave
- 114 Charter St
- 117 Pooler Ave
- 106 Charter St
- 109 Pooler Ave
- 131 Ebbesen Dr
- 119 Pooler Ave
- 144 Ebbesen Dr
- 104 Charter St
- 103 Charter St
- 1223 Elizabeth St
- 107 Pooler Ave
- 121 Pooler Ave
- 138 Ebbesen Dr
- 112 Pooler Ave
- 121 Ebbesen Dr
