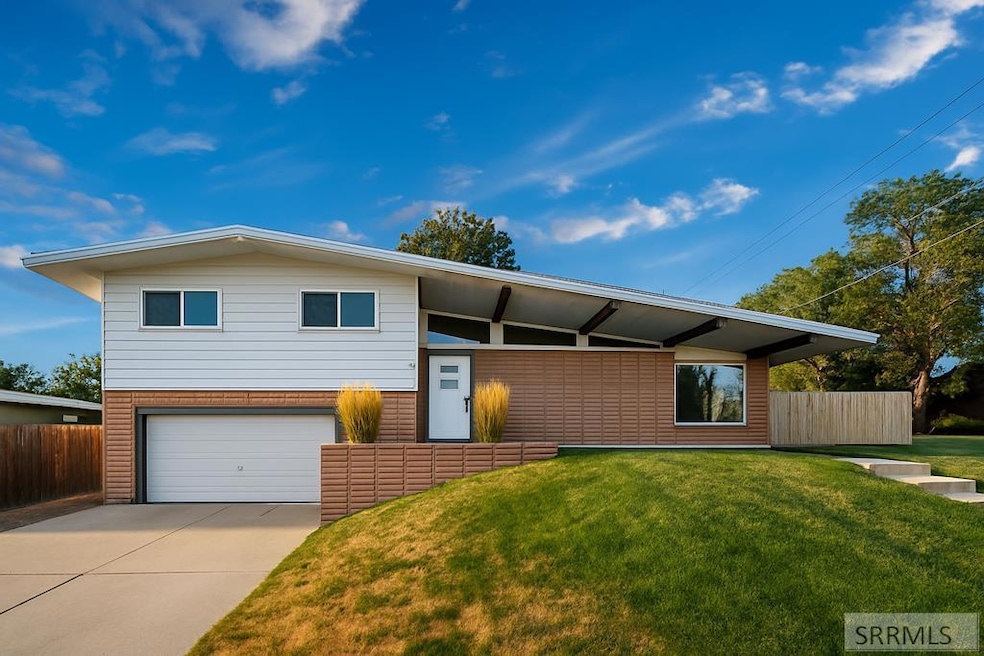110 Chatham Dr Idaho Falls, ID 83401
Estimated payment $2,095/month
Highlights
- Very Popular Property
- Newly Painted Property
- Mud Room
- New Flooring
- Vaulted Ceiling
- No HOA
About This Home
Welcome to this beautifully updated 4-bedroom, 3-bathroom home in the heart of Idaho Falls! With This property combines modern updates with timeless charm, all in a prime location near schools and amenities. Step into the bright living room, where vaulted ceilings with exposed beams, large windows, and a cozy wood-burning fireplace create a warm and inviting atmosphere. Central air conditioning ensures year-round comfort throughout the home. The updated kitchen boasts custom hickory cabinetry, stainless steel appliances, and ample counter space, flowing into the dining area with French doors that open to a covered patio and fully fenced backyard—perfect for entertaining or relaxing. Upstairs, you'll find three spacious bedrooms, including a primary suite with an updated private bath. The lower level offers a fourth bedroom, convenient bath, laundry room, and backyard access. A bonus basement family room provides endless possibilities, from a man cave to a craft room. Recent updates include a new roof, windows, carpet, hardwood flooring, and a dishwasher. The heated two-car garage and established landscaping complete this move-in-ready home. Schedule your private showing today!
Listing Agent
Hillside Realty
Silvercreek Realty Group Listed on: 09/13/2025
Home Details
Home Type
- Single Family
Est. Annual Taxes
- $1,795
Year Built
- Built in 1957
Lot Details
- 6,534 Sq Ft Lot
- Property is Fully Fenced
- Sprinkler System
- Many Trees
- Garden
Parking
- 2 Car Garage
- Garage Door Opener
- Open Parking
Home Design
- Newly Painted Property
- Brick Exterior Construction
- Membrane Roofing
- Concrete Perimeter Foundation
Interior Spaces
- 3-Story Property
- Vaulted Ceiling
- Ceiling Fan
- Fireplace
- Mud Room
- Home Office
- Laundry Room
Kitchen
- Electric Range
- Microwave
- Dishwasher
Flooring
- New Flooring
- Tile Flooring
Bedrooms and Bathrooms
- 4 Bedrooms
- 3 Full Bathrooms
Basement
- Walk-Out Basement
- Basement Fills Entire Space Under The House
- Exterior Basement Entry
- Laundry in Basement
Schools
- Ethel Boyes 91El Elementary School
- Taylor View 91Jh Middle School
- Idaho Falls 91HS High School
Utilities
- Forced Air Heating and Cooling System
- Electric Water Heater
Additional Features
- Covered Patio or Porch
- Property is near schools
Community Details
- No Home Owners Association
- Kugler Bon Subdivision
Listing and Financial Details
- Exclusions: Owners Personal Property.
Map
Home Values in the Area
Average Home Value in this Area
Tax History
| Year | Tax Paid | Tax Assessment Tax Assessment Total Assessment is a certain percentage of the fair market value that is determined by local assessors to be the total taxable value of land and additions on the property. | Land | Improvement |
|---|---|---|---|---|
| 2024 | $1,794 | $379,728 | $47,354 | $332,374 |
| 2023 | $1,783 | $361,004 | $47,354 | $313,650 |
| 2022 | $2,094 | $290,929 | $31,359 | $259,570 |
| 2021 | $1,768 | $217,479 | $31,359 | $186,120 |
| 2019 | $1,475 | $169,364 | $26,134 | $143,230 |
| 2018 | $1,346 | $163,306 | $23,766 | $139,540 |
| 2017 | $2,404 | $141,274 | $17,284 | $123,990 |
| 2016 | $2,396 | $129,354 | $15,714 | $113,640 |
| 2015 | $2,337 | $125,384 | $15,714 | $109,670 |
| 2014 | $35,221 | $125,384 | $15,714 | $109,670 |
| 2013 | $2,166 | $119,794 | $15,714 | $104,080 |
Property History
| Date | Event | Price | Change | Sq Ft Price |
|---|---|---|---|---|
| 09/13/2025 09/13/25 | For Sale | $365,000 | +14.1% | $174 / Sq Ft |
| 12/30/2021 12/30/21 | Sold | -- | -- | -- |
| 12/01/2021 12/01/21 | Pending | -- | -- | -- |
| 11/29/2021 11/29/21 | For Sale | $319,900 | -- | $153 / Sq Ft |
Purchase History
| Date | Type | Sale Price | Title Company |
|---|---|---|---|
| Warranty Deed | -- | Alliance Ttl Id Falls Office | |
| Warranty Deed | -- | First American Title Company | |
| Interfamily Deed Transfer | -- | -- |
Mortgage History
| Date | Status | Loan Amount | Loan Type |
|---|---|---|---|
| Open | $50,000 | Credit Line Revolving | |
| Open | $284,750 | New Conventional | |
| Previous Owner | $200,000 | New Conventional | |
| Previous Owner | $150,000 | New Conventional | |
| Previous Owner | $66,776 | Credit Line Revolving | |
| Previous Owner | $105,590 | New Conventional |
Source: Snake River Regional MLS
MLS Number: 2179571
APN: RPA2550002007O
- 220 N Fanning Ave Unit 9
- 220 N Fanning Ave Unit 15
- TBD Cleveland St
- 772 Cleveland St
- 287 Balsam Cir
- 265 Barlow Dr
- 798 Garfield St
- 345 Evergreen Dr
- 242 Pinon Dr
- 330 Tendoy Dr Unit 2
- 375 N Freeman Ave
- 575 Tendoy Dr
- 145 Tabor Ave
- 960 Royal Place
- 880 8th St
- 160 Tabor Ave
- 605 Lincoln Dr
- 750 Sharp Place
- 428 Lomax St
- 155 Lincoln Dr
- 871 1st St
- 329 Valo Dr
- 487 Easy St
- 283 4th St
- 310 6th St Unit 4
- 995 Austin Ave
- 1590 Bower Dr
- 208 G St Unit 208 g st
- 450 J St
- 1153 Idaho Ave Unit A
- 488 D St
- 2140 Stace St Unit 4
- 3261 Reynard Ln
- 1915 S Woodruff Ave
- 368 E 21st St
- 393 S Eastern Ave Unit 1
- 327 Cottage Place Unit 327
- 2432 Grimmet Way
- 2135 Alan St
- 2305 N Woodruff Ave






