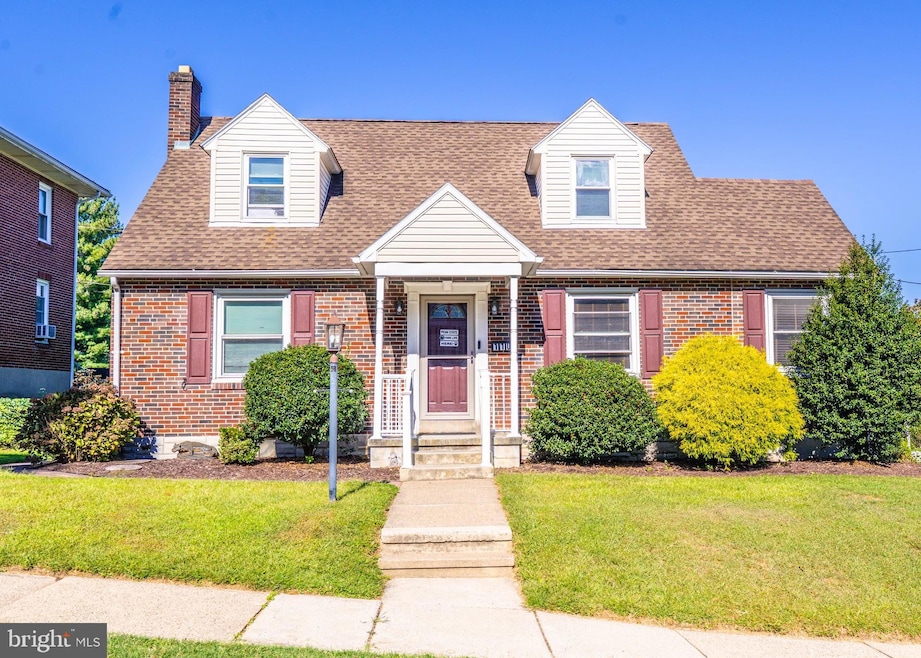110 Chestnut St Reading, PA 19607
Estimated payment $2,368/month
Highlights
- Very Popular Property
- No HOA
- Radiator
- Cape Cod Architecture
- 1 Car Attached Garage
About This Home
Welcome to your dream home in the serene community of Shillington, Pennsylvania. This impressive single-family residence boasts 5 bedrooms and 2.5 bathrooms, providing ample space for family living and entertaining guests. The kitchen features modern appliances, generous counter space, and a large island, offering plenty of room for cooking and casual dining. It's perfect for hosting family gatherings and dinner parties. The property includes a lovely yard with an outdoor deck and a basketball court, making it ideal for outdoor activities, gardening, or simply enjoying a sunny day. It's an inviting space for kids to play or for hosting summer barbecues and gatherings. The updated heating system ensures year-round comfort and efficiency. This home offers the perfect blend of comfort, modern amenities, and a prime location. Don't miss the opportunity to explore this welcoming residence and experience everything it has to offer. Schedule your viewing today!
Listing Agent
(610) 401-7122 mikealexis.united@gmail.com Iron Valley Real Estate of Berks Listed on: 09/20/2025

Home Details
Home Type
- Single Family
Est. Annual Taxes
- $6,154
Year Built
- Built in 1941
Lot Details
- 8,276 Sq Ft Lot
Parking
- 1 Car Attached Garage
- Basement Garage
- Rear-Facing Garage
- Garage Door Opener
Home Design
- Cape Cod Architecture
- Brick Exterior Construction
- Concrete Perimeter Foundation
Interior Spaces
- 1,722 Sq Ft Home
- Property has 3 Levels
- Finished Basement
Bedrooms and Bathrooms
Utilities
- Cooling System Mounted In Outer Wall Opening
- Window Unit Cooling System
- Radiator
- Natural Gas Water Heater
Community Details
- No Home Owners Association
Listing and Financial Details
- Tax Lot 6320
- Assessor Parcel Number 77-4395-12-77-6320
Map
Home Values in the Area
Average Home Value in this Area
Tax History
| Year | Tax Paid | Tax Assessment Tax Assessment Total Assessment is a certain percentage of the fair market value that is determined by local assessors to be the total taxable value of land and additions on the property. | Land | Improvement |
|---|---|---|---|---|
| 2025 | $2,018 | $124,900 | $36,800 | $88,100 |
| 2024 | $5,694 | $124,900 | $36,800 | $88,100 |
| 2023 | $5,545 | $124,900 | $36,800 | $88,100 |
| 2022 | $5,483 | $124,900 | $36,800 | $88,100 |
| 2021 | $5,420 | $124,900 | $36,800 | $88,100 |
| 2020 | $5,420 | $124,900 | $36,800 | $88,100 |
| 2019 | $5,358 | $124,900 | $36,800 | $88,100 |
| 2018 | $5,295 | $124,900 | $36,800 | $88,100 |
| 2017 | $5,197 | $124,900 | $36,800 | $88,100 |
| 2016 | $1,813 | $124,900 | $36,800 | $88,100 |
| 2015 | $1,776 | $124,900 | $36,800 | $88,100 |
| 2014 | $1,623 | $124,900 | $36,800 | $88,100 |
Property History
| Date | Event | Price | Change | Sq Ft Price |
|---|---|---|---|---|
| 09/20/2025 09/20/25 | For Sale | $349,900 | +59.1% | $203 / Sq Ft |
| 11/15/2019 11/15/19 | Sold | $219,900 | 0.0% | $112 / Sq Ft |
| 10/04/2019 10/04/19 | Pending | -- | -- | -- |
| 09/23/2019 09/23/19 | Price Changed | $219,900 | +0.4% | $112 / Sq Ft |
| 09/23/2019 09/23/19 | Price Changed | $219,000 | -2.6% | $112 / Sq Ft |
| 08/29/2019 08/29/19 | Price Changed | $224,900 | -4.3% | $115 / Sq Ft |
| 08/19/2019 08/19/19 | For Sale | $234,900 | -- | $120 / Sq Ft |
Purchase History
| Date | Type | Sale Price | Title Company |
|---|---|---|---|
| Deed | $219,900 | Edge Abstract | |
| Interfamily Deed Transfer | -- | None Available |
Mortgage History
| Date | Status | Loan Amount | Loan Type |
|---|---|---|---|
| Open | $219,900 | VA | |
| Previous Owner | $115,000 | New Conventional |
Source: Bright MLS
MLS Number: PABK2063174
APN: 77-4395-12-77-6320
- 301 Chestnut St
- 111 Gretchen Dr
- 107 N Miller St
- 512 Mifflin Blvd
- 31 S Sterley St Unit 401
- 31 S Sterley St Unit 101
- 203 W Broad St
- 206 N Miller St
- 307 E Lancaster Ave
- 511 Grill Ave
- 320 S Sterley St
- 119 Reading Ave
- 120 Kerrick Rd
- 235 W Elm St
- 44 N Wyomissing Ave
- 205 New Castle Dr
- 406 State St
- 419 Holland St
- 405 State St
- 603 Governor Dr
- 61 2nd St
- 61 2nd St
- 113 Gretchen Dr
- 2 E Elm St Unit 2
- 47 S Sterley St Unit Rear
- 500 Community Dr
- 1530 New Holland Rd Unit RIGHT REAR 1ST FL.
- 1530 New Holland Rd Unit LEFT REAR 1ST FLOOR
- 1530 New Holland Rd Unit PENTHOUSE
- 1530 New Holland Rd Unit 2nd floor Apt C
- 611 Maplewood Ave
- 1545 Cortland Ave Unit Rear
- 1545 Cortland Ave Unit 1st Front
- 10 Maplewood Ave Unit 5A
- 1972 Meadow Ln
- 1401 Pershing Blvd
- 1217 Sheridan St
- 1375 Pershing Blvd Unit 810
- 745 Tamarack Trail
- 35 W Wyomissing Ave Unit ONE BEDROOM






