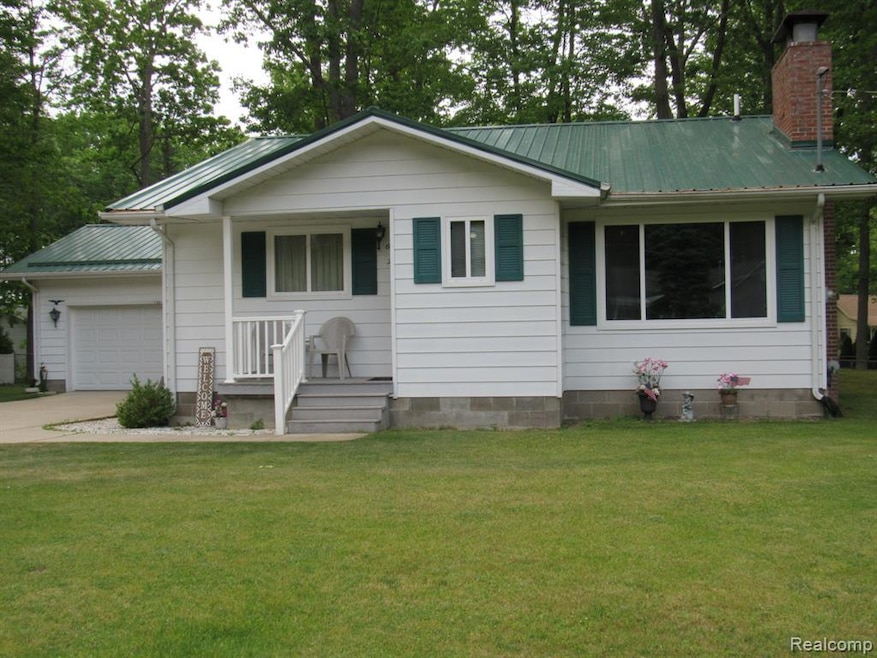
110 Chippewa Trail Prudenville, MI 48651
Estimated payment $1,621/month
Highlights
- Deck
- No HOA
- Patio
- Ranch Style House
- 2 Car Attached Garage
- Entrance Foyer
About This Home
This 2-bedroom, 2-bath home offers so much more than meets the eye. Step inside to find a spacious living room featuring a large picture window and a cozy fireplace, perfect for relaxing evenings. The open-concept kitchen and dining area provide an ideal space for cooking and gathering. Just beyond, a four-season sunroom overlooks the backyard, offering a bright and inviting space to entertain family and friends all year round. The fully finished basement adds even more living space, including a generous family room, an additional room for sleeping, and a brand-new full bathroom. You'll also enjoy ample storage throughout, numerous recent updates, and a brand-new shed that complements the home’s exterior and durable metal roof. Don’t miss the chance to own this beautifully updated home in one of the area’s most desirable locations.
Home Details
Home Type
- Single Family
Est. Annual Taxes
Year Built
- Built in 1977
Parking
- 2 Car Attached Garage
Home Design
- Ranch Style House
- Block Foundation
- Metal Roof
- Vinyl Construction Material
Interior Spaces
- 1,700 Sq Ft Home
- Entrance Foyer
- Free-Standing Gas Oven
- Partially Finished Basement
Bedrooms and Bathrooms
- 2 Bedrooms
Outdoor Features
- Deck
- Patio
Utilities
- Forced Air Heating System
- Heating System Uses Natural Gas
- High Speed Internet
Additional Features
- 0.37 Acre Lot
- Ground Level
Listing and Financial Details
- Assessor Parcel Number 0032220600000
Community Details
Overview
- No Home Owners Association
- Chippewa Village Subdivision
Amenities
- Laundry Facilities
Map
Home Values in the Area
Average Home Value in this Area
Tax History
| Year | Tax Paid | Tax Assessment Tax Assessment Total Assessment is a certain percentage of the fair market value that is determined by local assessors to be the total taxable value of land and additions on the property. | Land | Improvement |
|---|---|---|---|---|
| 2025 | $1,706 | $92,300 | $0 | $0 |
| 2024 | $603 | $62,400 | $0 | $0 |
| 2023 | $578 | $62,400 | $0 | $0 |
| 2022 | $1,498 | $54,400 | $0 | $0 |
| 2021 | $2,391 | $52,900 | $0 | $0 |
| 2020 | $1,836 | $50,400 | $0 | $0 |
| 2019 | $1,098 | $52,000 | $0 | $0 |
| 2018 | $1,076 | $43,500 | $0 | $0 |
| 2016 | $1,023 | $47,100 | $0 | $0 |
| 2015 | -- | $38,900 | $0 | $0 |
| 2014 | -- | $42,600 | $0 | $0 |
| 2013 | -- | $42,900 | $0 | $0 |
Property History
| Date | Event | Price | Change | Sq Ft Price |
|---|---|---|---|---|
| 07/23/2025 07/23/25 | Price Changed | $270,000 | -1.8% | $159 / Sq Ft |
| 06/10/2025 06/10/25 | For Sale | $275,000 | +205.6% | $162 / Sq Ft |
| 01/16/2020 01/16/20 | Sold | $90,000 | -- | $63 / Sq Ft |
| 01/06/2020 01/06/20 | Pending | -- | -- | -- |
Purchase History
| Date | Type | Sale Price | Title Company |
|---|---|---|---|
| Warranty Deed | $106,000 | None Available | |
| Warranty Deed | $90,000 | None Available | |
| Interfamily Deed Transfer | -- | None Available |
Mortgage History
| Date | Status | Loan Amount | Loan Type |
|---|---|---|---|
| Open | $15,000 | New Conventional | |
| Open | $90,000 | Purchase Money Mortgage |
Similar Homes in Prudenville, MI
Source: Realcomp
MLS Number: 20251007188
APN: 003-222-060-0000
- 306 White Fawn Ct
- 302 White Fawn Ct
- 116 Seneca Trail
- 106 Devonshire Dr
- 146 Burrill Dr
- 0 W Houghton Lake Dr
- 213 Devonshire Dr
- 3974#7 W Houghton Lake Dr
- 2757 Owens Dr Unit 216
- 2757 Owens Dr
- 208 Tudor Dr
- 228 Tudor Dr
- 321 Devonshire Dr
- 301 Beverly Dr
- 319 Beverly Dr
- 3182 W Houghton Lake Dr
- 2757 Owens #205 Dr
- 118 Frisco Dr
- 310 Houghton View Dr
- 1020 Iroquois Ave






