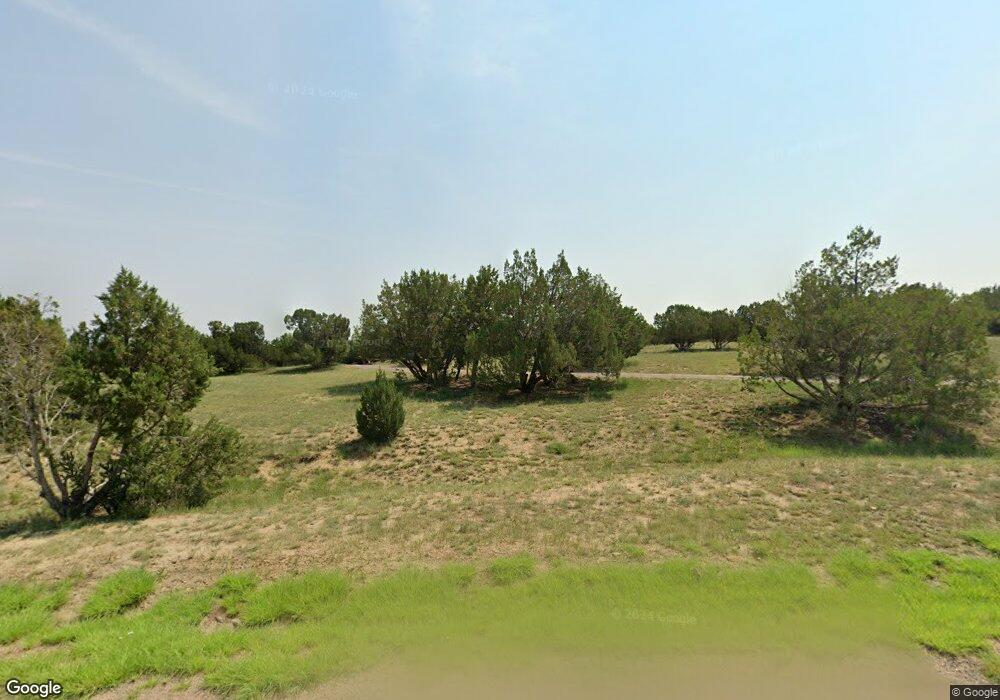110 Cholla Cir Florence, CO 81226
Estimated Value: $556,000 - $703,000
3
Beds
2
Baths
2,368
Sq Ft
$268/Sq Ft
Est. Value
About This Home
This home is located at 110 Cholla Cir, Florence, CO 81226 and is currently estimated at $635,203, approximately $268 per square foot. 110 Cholla Cir is a home located in Fremont County with nearby schools including Fremont Elementary School and Florence High School.
Ownership History
Date
Name
Owned For
Owner Type
Purchase Details
Closed on
Mar 27, 2023
Sold by
Clear Terrye R
Bought by
Sharkoff James L and Christy Alice A
Current Estimated Value
Create a Home Valuation Report for This Property
The Home Valuation Report is an in-depth analysis detailing your home's value as well as a comparison with similar homes in the area
Home Values in the Area
Average Home Value in this Area
Purchase History
| Date | Buyer | Sale Price | Title Company |
|---|---|---|---|
| Sharkoff James L | $615,000 | -- |
Source: Public Records
Tax History Compared to Growth
Tax History
| Year | Tax Paid | Tax Assessment Tax Assessment Total Assessment is a certain percentage of the fair market value that is determined by local assessors to be the total taxable value of land and additions on the property. | Land | Improvement |
|---|---|---|---|---|
| 2024 | $2,092 | $37,790 | $0 | $0 |
| 2023 | $2,092 | $27,123 | $0 | $0 |
| 2022 | $967 | $22,901 | $0 | $0 |
| 2021 | $978 | $23,560 | $0 | $0 |
| 2020 | $635 | $20,116 | $0 | $0 |
| 2019 | $644 | $20,116 | $0 | $0 |
| 2018 | $576 | $18,971 | $0 | $0 |
| 2017 | $942 | $18,971 | $0 | $0 |
| 2016 | $559 | $19,220 | $0 | $0 |
| 2015 | $942 | $19,220 | $0 | $0 |
| 2012 | $1,102 | $19,858 | $4,501 | $15,357 |
Source: Public Records
Map
Nearby Homes
- 101 Cholla Cir
- 110 Yucca Ave
- 254 Bandito Trail
- 949 Coyote Cir
- TBD Cedar St
- 762 Main St
- 30 W 8th Ave
- 687 Main St
- TBD 2 Ranch Rd
- 1134 Moore Dr
- 339 W Third Ave
- 348 Arrowhead Dr
- 346 Arrowhead Dr
- 344 Arrowhead Dr
- 340 Arrowhead Dr
- 336 Arrowhead Dr
- 5 Luciana Ln
- 213 Indian Hills Rd
- 248 Indian Hills Rd
- TBD Lot 8 Newlin Ridge Rd Unit 8
- 108 Cholla Cir
- LOT 29 Cholla Cir
- 102 Cholla Cir
- 104 Cholla Cir
- 112 Cholla Cir
- 106 Cholla Cir
- 115 Cholla Cir
- 119 Cholla Cir
- 114 Cholla Cir
- 105 Cholla Cir
- 103 Cholla Cir
- 113 Cholla Cir
- 111 Cholla Cir
- 116 Cholla Cir Unit 29
- 116 Cholla Cir
- 105 Mesquite Dr
- 101 Canon Ave
- 101 Canon Dr
- 121 Cholla Cir
- 121 Cholla Cir Unit 19
