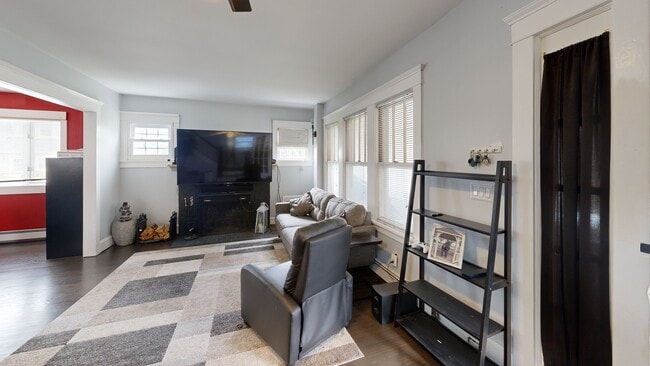Welcome to this lovely 2-bedroom, 2-bath Colonial, ideally situated in a sought-after neighborhood. Whether you're a first-time homebuyer or looking to downsize, this property offers an exceptional blend of comfort, convenience, and potential. The spacious main floor boasts a well-designed layout with a generous living room, dining area, and an updated kitchen. Upstairs, you'll find two bright and inviting bedrooms with plenty of closet space and a full bath. The fully finished basement is a standout feature of this home. With a separate entrance, a full bath, and a functional kitchen area, it offers the perfect opportunity for additional living space, in-law suite, or a rental unit. The versatility of this area allows for a variety of uses to suit your lifestyle. The detached 2-car garage provides ample storage and space for your vehicles. Relax and unwind in the spacious, enclosed porch at the front of the home. It's the perfect place to enjoy your morning coffee, entertain guests, or simply take in outdoors. Located in a fantastic neighborhood with easy access to schools, mass transit, and local shops. Enjoy the ease of public sewer and water services, offering peace of mind and lower maintenance. Whether you're enjoying the comfort of the home or taking advantage of the many local amenities, this property offers everything you need to live in comfort and style. Offer accepted, currently in attorney review.






