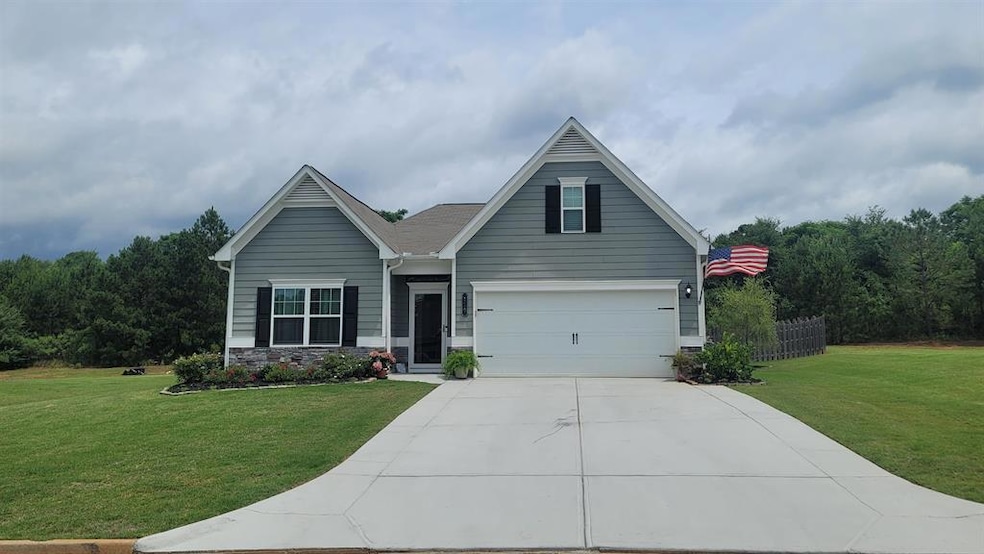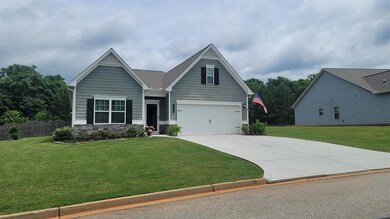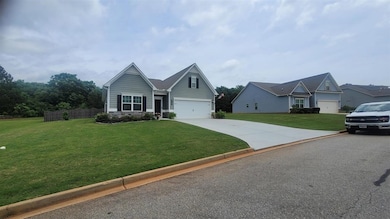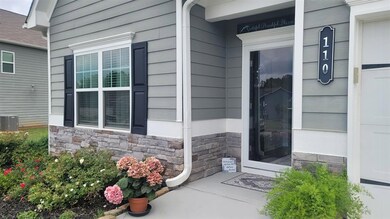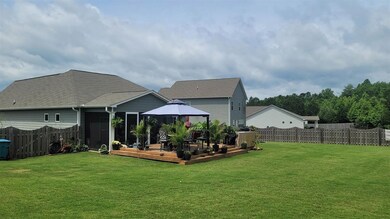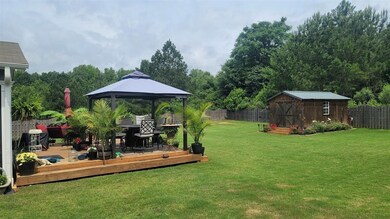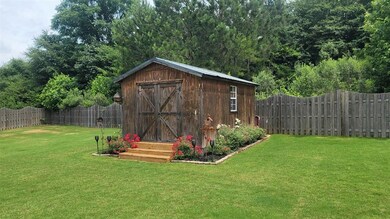110 Colin Ln Eatonton, GA 31024
Estimated payment $2,070/month
Highlights
- Mud Room
- Fireplace
- 2 Car Attached Garage
- Walk-In Pantry
- Porch
- Cooling Available
About This Home
Welcome to this charming 3BR 2B ranch-style home in the sought-after Phoenix Crossing community of Eatonton, GA. This beautiful home offers an open-concept floor plan. Great room with electric fireplace adding warmth and ambiance. Spacious kitchen featuring a large island with granite countertops and stainless steel appliances. Master suite with ensuite bathroom and large walk-in closet. Generous pantry, laundry room and mud room. Water softener and filtration system. Double garage. Stunning outdoor living spaces feature a covered front porch, screened-in rear porch and deck adorned with a gazebo and a separate grilling area. Your own private oasis! The back yard has an adorable 10'x16' storage shed equipped with electricity and AC—ideal for a craft room, workshop, or man cave! Expansive backyard with professional landscaping and fully fenced. Could be the perfect place for that pool you always wanted! Access to a community pool, clubhouse, and playground. This home combines comfort, functionality, and style, making it a perfect choice for those seeking quality living in a vibrant community. Don't miss the opportunity to make this exceptional property your new home.
Listing Agent
Coldwell Banker Lake Oconee Brokerage Phone: 7064539500 License #404106 Listed on: 06/01/2025

Home Details
Home Type
- Single Family
Year Built
- Built in 2020
HOA Fees
- $36 Monthly HOA Fees
Home Design
- Slab Foundation
Interior Spaces
- 1,851 Sq Ft Home
- 1-Story Property
- Sheet Rock Walls or Ceilings
- Fireplace
- Mud Room
- Walk-In Pantry
- Laundry Room
Bedrooms and Bathrooms
- 3 Bedrooms
- 2 Full Bathrooms
Parking
- 2 Car Attached Garage
- Garage on Main Level
- Open Parking
Outdoor Features
- Porch
Schools
- Putnam Co Elementary And Middle School
- Putnam Co High School
Utilities
- Cooling Available
- Heat Pump System
Community Details
- Phoenix Crossing Subdivision
Map
Home Values in the Area
Average Home Value in this Area
Tax History
| Year | Tax Paid | Tax Assessment Tax Assessment Total Assessment is a certain percentage of the fair market value that is determined by local assessors to be the total taxable value of land and additions on the property. | Land | Improvement |
|---|---|---|---|---|
| 2024 | -- | $130,049 | $12,000 | $118,049 |
| 2023 | $1,069 | $116,624 | $10,000 | $106,624 |
| 2022 | $1,524 | $92,409 | $12,000 | $80,409 |
| 2021 | $1,726 | $95,451 | $12,000 | $83,451 |
Property History
| Date | Event | Price | List to Sale | Price per Sq Ft | Prior Sale |
|---|---|---|---|---|---|
| 06/01/2025 06/01/25 | For Sale | $369,000 | +75.0% | $199 / Sq Ft | |
| 07/31/2020 07/31/20 | Sold | $210,825 | -1.8% | $117 / Sq Ft | View Prior Sale |
| 03/20/2020 03/20/20 | For Sale | $214,735 | 0.0% | $119 / Sq Ft | |
| 03/15/2020 03/15/20 | Pending | -- | -- | -- | |
| 03/13/2020 03/13/20 | Pending | -- | -- | -- | |
| 03/12/2020 03/12/20 | For Sale | $214,735 | -- | $119 / Sq Ft |
Source: Milledgeville MLS
MLS Number: 52641
APN: 106A115
- 103 Jack Ct
- 284 New Phoenix Rd
- 118 Garrett Dr
- The Coleman Plan at Maddox Station
- The Foxcroft Plan at Maddox Station
- The Pearson Plan at Maddox Station
- The McGinnis Plan at Maddox Station
- The Harrington Plan at Maddox Station
- The Crawford Plan at Maddox Station
- The Lancaster Plan at Maddox Station
- The Bradley Plan at Maddox Station
- 157 Creekside Rd Unit (LOT 32)
- 152 Creekside Rd Unit (LOT 33)
- 152 Creekside Rd
- 157 Creekside Rd
- 150 Creekside Rd Unit LOT 34
- 131 Creekside Rd Unit (LOT 20)
- 135 Creekside Rd
- 131 Creekside Rd
- 135 Creekside Rd Unit (LOT 21)
- 248 W River Bend Dr
- 142 Edgewood Ct Unit 142 Edgewood Ct.
- 113 Seven Oaks Way
- 401 Cuscowilla Dr Unit D
- 1231 Bennett Springs Dr
- 500 Port Laz Ln
- 1043B Clubhouse Ln
- 1020 Cupp Ln Unit B
- 129 Moudy Ln
- 1580 Vintage Club Dr
- 119 Misty Grove Ln
- 1171 Golf View Ln
- 1060 Tailwater Unit F
- 1081 Starboard Dr
- 2151 Osprey Poynte
- 1270 Glen Eagle Dr
- 1261 Glen Eagle Dr
- 1060 Old Rock Rd
- 1100 Hidden Hills Cir
- 1721 Osprey Poynte
