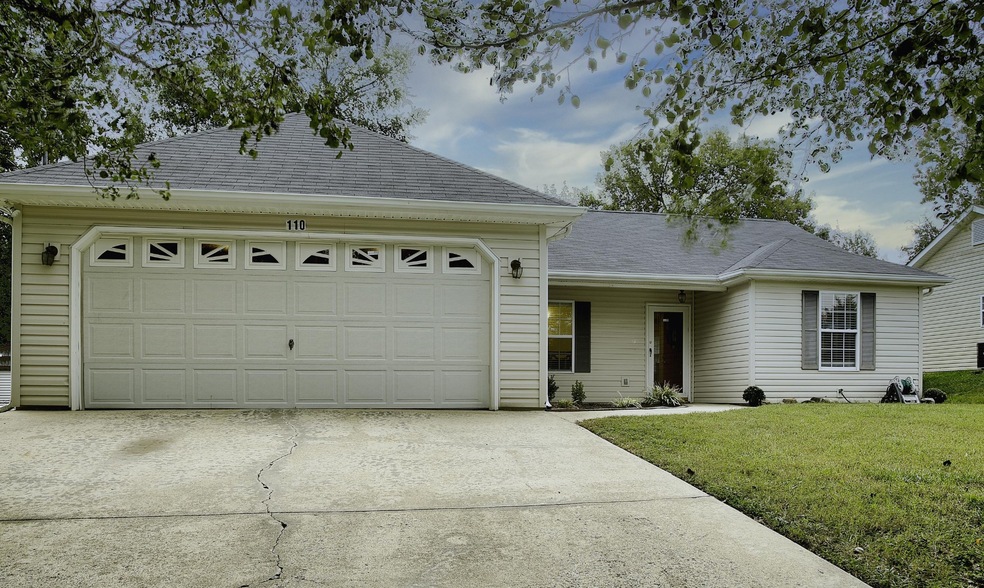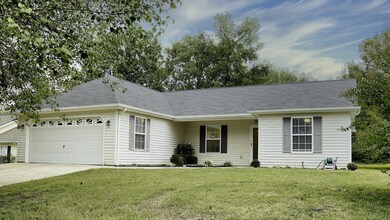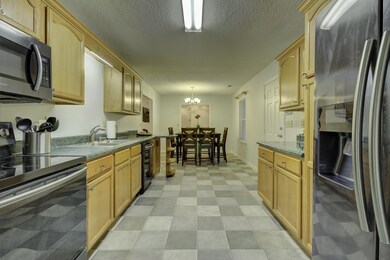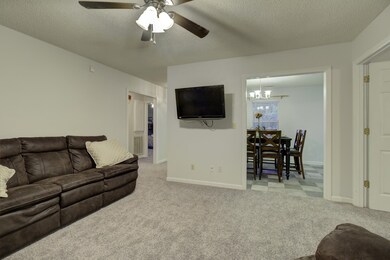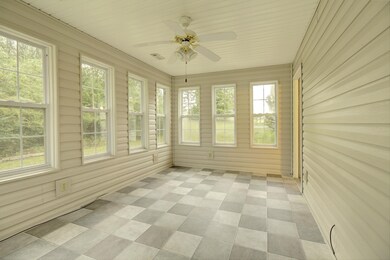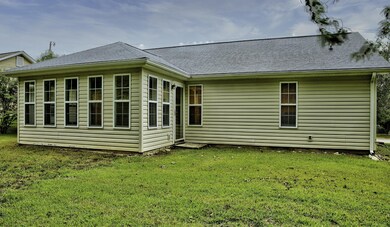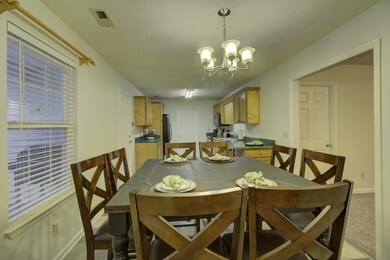110 Colony Cir Fort Oglethorpe, GA 30742
Estimated Value: $266,765 - $280,000
3
Beds
2
Baths
1,400
Sq Ft
$194/Sq Ft
Est. Value
Highlights
- Open Floorplan
- No HOA
- Eat-In Kitchen
- Contemporary Architecture
- 2 Car Attached Garage
- Walk-In Closet
About This Home
As of November 2020Great Buy Waiting for You in wonderful Ft. Oglethorpe GA location. One Level, Split Bedrooms with Sun Room and 2 car garage, all on main level. Upgrades include New Roof, New Carpet, , New flooring in Kitchen and both baths. New interior Paint, Exterior is vinyl siding for low maintenance. New Water Heater in 2018. Easy to mow level lot. Convenient to Excellent Schools, Shopping, Medical facilities and Dining. Easy and quick access into Chattanooga without driving busy freeway. Convenient access to I-75. Only $174,500.
Home Details
Home Type
- Single Family
Est. Annual Taxes
- $1,444
Year Built
- Built in 1998
Lot Details
- 7,841 Sq Ft Lot
- Lot Dimensions are 70x115
- Level Lot
Parking
- 2 Car Attached Garage
- Garage Door Opener
Home Design
- Contemporary Architecture
- Asphalt Roof
- Vinyl Siding
Interior Spaces
- 1,400 Sq Ft Home
- Property has 1 Level
- Open Floorplan
- ENERGY STAR Qualified Windows
- Fire and Smoke Detector
- Washer and Gas Dryer Hookup
Kitchen
- Eat-In Kitchen
- Microwave
- Dishwasher
- Disposal
Flooring
- Carpet
- Vinyl
Bedrooms and Bathrooms
- 3 Bedrooms
- Walk-In Closet
- 2 Full Bathrooms
Schools
- Battlefield Primary Elementary School
- Lakeview Middle School
- Lakeview-Fort Oglethorpe High School
Utilities
- Central Heating and Cooling System
Community Details
- No Home Owners Association
- Heritage Woods Subdivision
Listing and Financial Details
- Assessor Parcel Number 0002J025
Ownership History
Date
Name
Owned For
Owner Type
Purchase Details
Listed on
Oct 2, 2020
Closed on
Nov 30, 2020
Sold by
Cullor Charles A
Bought by
Ball Kevin
List Price
$190,000
Sold Price
$171,870
Premium/Discount to List
-$18,130
-9.54%
Current Estimated Value
Home Financials for this Owner
Home Financials are based on the most recent Mortgage that was taken out on this home.
Estimated Appreciation
$99,821
Avg. Annual Appreciation
9.65%
Original Mortgage
$168,756
Outstanding Balance
$149,580
Interest Rate
2.8%
Mortgage Type
FHA
Estimated Equity
$122,111
Purchase Details
Closed on
Jan 20, 2009
Sold by
Croswell Cecelia Ann
Bought by
Cullor Charles A
Home Financials for this Owner
Home Financials are based on the most recent Mortgage that was taken out on this home.
Original Mortgage
$103,195
Interest Rate
5.23%
Mortgage Type
New Conventional
Purchase Details
Closed on
Apr 13, 1998
Bought by
Croswell Cecelia Ann
Create a Home Valuation Report for This Property
The Home Valuation Report is an in-depth analysis detailing your home's value as well as a comparison with similar homes in the area
Home Values in the Area
Average Home Value in this Area
Purchase History
| Date | Buyer | Sale Price | Title Company |
|---|---|---|---|
| Ball Kevin | $171,870 | -- | |
| Cullor Charles A | $105,100 | -- | |
| Croswell Cecelia Ann | $87,400 | -- |
Source: Public Records
Mortgage History
| Date | Status | Borrower | Loan Amount |
|---|---|---|---|
| Open | Ball Kevin | $168,756 | |
| Previous Owner | Cullor Charles A | $103,195 |
Source: Public Records
Property History
| Date | Event | Price | List to Sale | Price per Sq Ft |
|---|---|---|---|---|
| 11/30/2020 11/30/20 | Sold | $171,870 | -9.5% | $123 / Sq Ft |
| 11/03/2020 11/03/20 | Pending | -- | -- | -- |
| 10/02/2020 10/02/20 | For Sale | $190,000 | -- | $136 / Sq Ft |
Source: Realtracs
Tax History Compared to Growth
Tax History
| Year | Tax Paid | Tax Assessment Tax Assessment Total Assessment is a certain percentage of the fair market value that is determined by local assessors to be the total taxable value of land and additions on the property. | Land | Improvement |
|---|---|---|---|---|
| 2024 | $2,447 | $93,009 | $11,000 | $82,009 |
| 2023 | $2,060 | $73,353 | $11,000 | $62,353 |
| 2022 | $1,578 | $56,172 | $11,000 | $45,172 |
| 2021 | $1,496 | $56,172 | $11,000 | $45,172 |
| 2020 | $1,488 | $50,409 | $11,000 | $39,409 |
| 2019 | $1,444 | $48,409 | $9,000 | $39,409 |
| 2018 | $1,517 | $48,409 | $9,000 | $39,409 |
| 2017 | $1,428 | $45,566 | $7,200 | $38,366 |
| 2016 | $1,135 | $42,399 | $7,200 | $35,199 |
| 2015 | -- | $42,399 | $7,200 | $35,199 |
| 2014 | -- | $42,399 | $7,200 | $35,199 |
| 2013 | -- | $40,702 | $6,912 | $33,790 |
Source: Public Records
Map
Source: Realtracs
MLS Number: 2742219
APN: 0002J-025
Nearby Homes
- 124 Colony Cir
- 351 Franklin Cir
- 6 Rocky Ford Rd
- 183 McDonald Dr
- 17 Southshore Dr
- 1305 Park Forrest Dr
- 129 Cedar Grove Ln
- 180 Gem Dr
- 1002 Cedar Creek Dr
- 325 Mockingbird Ln
- 64 Stovall St
- 300 Dogwood Ln
- 301 Dogwood Ln
- 504 Frieda Dr
- 99 Battlewood Dr
- 17 Evergreen Cir
- 2237 Cloud Springs Rd
- 15 Evelyn Dr
- 66 Yellow Brick Rd
- 0 Battlefield Pkwy Unit 129870
- 112 Colony Cir
- 108 Colony Cir
- 106 Colony Cir
- 114 Colony Cir
- 111 Colony Cir
- 109 Colony Cir
- 113 Colony Cir
- 104 Colony Cir
- 107 Colony Cir
- 116 Colony Cir
- 115 Colony Cir
- 105 Colony Cir
- 102 Colony Cir
- 117 Colony Cir
- 118 Colony Cir
- 103 Colony Cir
- 119 Colony Cir
- 1473 Cloud Springs Rd
- 100 Colony Cir
- 120 Colony Cir
