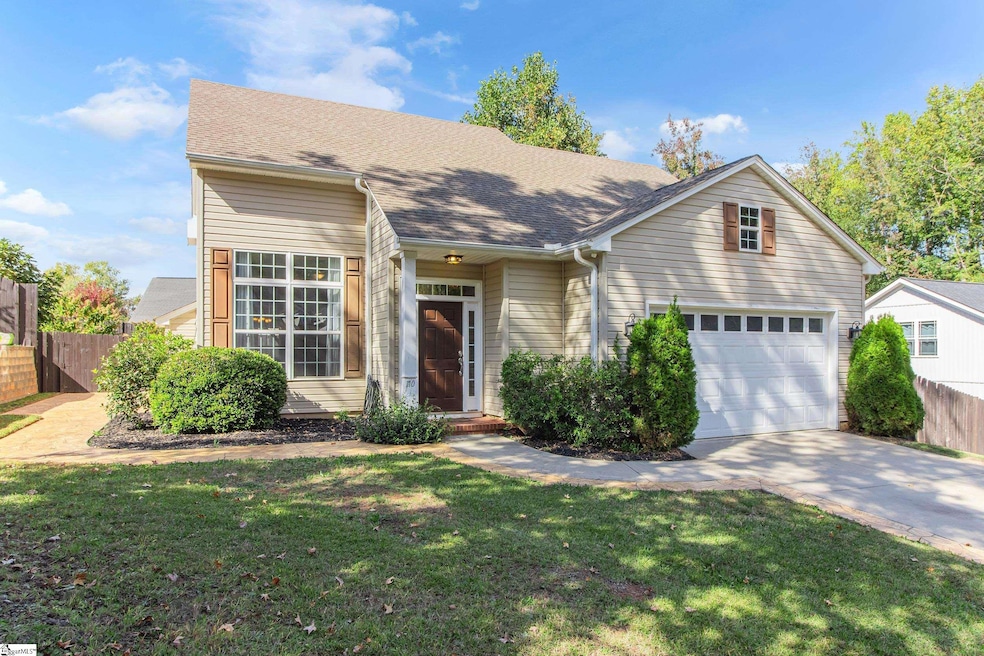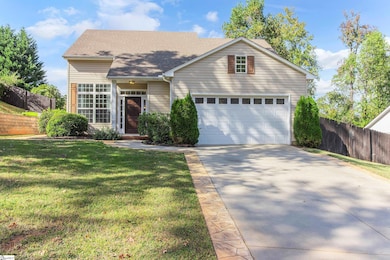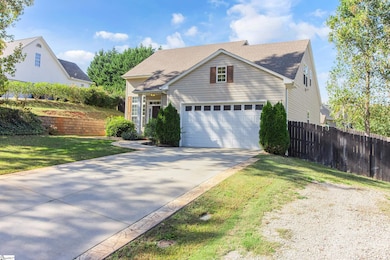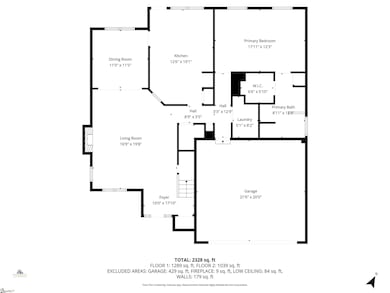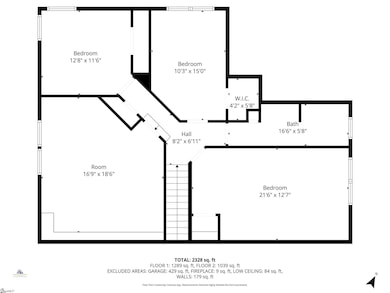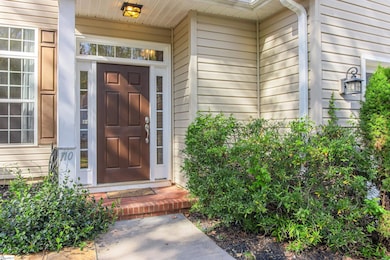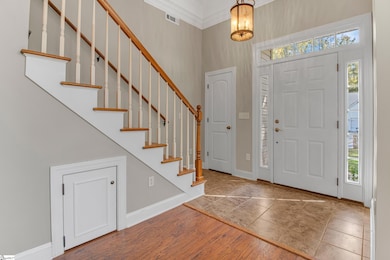110 Colony Rd Travelers Rest, SC 29690
Estimated payment $2,723/month
Highlights
- Open Floorplan
- Bonus Room
- Covered Patio or Porch
- Gateway Elementary School Rated A-
- Solid Surface Countertops
- Breakfast Room
About This Home
Nestled in the desirable Travelers Rest community, 110 Colony Road presents an exceptional opportunity to own a beautiful home that seamlessly blends style, functionality, and modern living. This stunning 4-bedroom, 2.5-bath home has been thoughtfully crafted to accommodate the needs of today’s families while providing the perfect backdrop for creating lasting memories. Beautiful laminate flooring flows throughout the main level, offering both durability and timeless appeal that’s easy to maintain. The master suite on the main floor is a true retreat, providing convenient one-level living and eliminating the need to climb stairs at the end of a long day. This thoughtful design element is increasingly sought after and adds tremendous value for homeowners of all ages. The heart of this home showcases gorgeous built-in cabinetry that provides ample storage in the kitchen while adding character. With four bedrooms, there’s plenty of room for everyone to have their own private space. Each bedroom offers comfortable proportions that easily accommodate full bedroom sets, leaving space for personal touches and comfortable living. The 2.5 bathrooms are strategically located throughout the home, ensuring convenience for family members and guests alike. A standout feature of this property is the versatile bonus room – a flexible space that adapts to your lifestyle needs. Whether you envision a dedicated home office for remote work, a creative playroom for children, a fitness area, a hobby room, or even a media room for family movie nights, this additional space provides endless possibilities. This extra square footage adds significant value and functionality to an already impressive floor plan. The attached 2-car garage provides secure parking for your vehicles. Beyond parking, this space offers valuable storage for tools, seasonal items, outdoor equipment, and all those extras that every home accumulates. Direct access from the garage into the home adds an extra layer of convenience for bringing in groceries and supplies. Step outside to discover your own private oasis designed for both relaxation and entertainment. The covered patio features attractive stone-look finishes that create an upscale ambiance while providing a protected space to enjoy the outdoors regardless of weather conditions. This is the perfect spot for morning coffee, al fresco dining, or hosting gatherings with friends and family. The outdoor fireplace becomes the focal point of your backyard, creating a warm and inviting atmosphere for cool evenings. Imagine gathering around the crackling fire with loved ones, roasting marshmallows with the kids, or simply enjoying the peaceful ambiance on a quiet night. This feature extends your living space and makes your backyard usable throughout more months of the year. The expansive, fully fenced backyard provides a safe, secure environment for children to play, pets to roam freely, and families to enjoy outdoor activities without worry. The generous size offers room for gardening, lawn games, swing sets, or whatever outdoor pursuits your family enjoys. Adding even more value and functionality, the property includes a convenient outbuilding that can serve multiple purposes. Use it as additional storage for lawn equipment and tools, convert it into a workshop for hobbies and projects, create a potting shed for gardening enthusiasts, or reimagine it as a studio space. This structure provides options that many properties cannot offer. Located in Travelers Rest, this home positions you perfectly to enjoy everything this vibrant community has to offer while maintaining a peaceful residential setting. This is more than just a house – it’s a place where life unfolds, memories are made
Home Details
Home Type
- Single Family
Est. Annual Taxes
- $1,937
Year Built
- Built in 2009
Lot Details
- 0.37 Acre Lot
- Lot Dimensions are 106x152x106x150
- Fenced Yard
- Sloped Lot
- Few Trees
Home Design
- Bungalow
- Architectural Shingle Roof
- Vinyl Siding
- Aluminum Trim
Interior Spaces
- 2,200-2,399 Sq Ft Home
- 2-Story Property
- Open Floorplan
- Tray Ceiling
- Smooth Ceilings
- Ceiling height of 9 feet or more
- Ceiling Fan
- Screen For Fireplace
- Gas Log Fireplace
- Insulated Windows
- Tilt-In Windows
- Window Treatments
- Living Room
- Breakfast Room
- Dining Room
- Bonus Room
- Laminate Flooring
- Crawl Space
- Pull Down Stairs to Attic
- Fire and Smoke Detector
Kitchen
- Electric Oven
- Electric Cooktop
- Built-In Microwave
- Dishwasher
- Solid Surface Countertops
- Disposal
Bedrooms and Bathrooms
- 4 Bedrooms | 1 Main Level Bedroom
- Walk-In Closet
- 2.5 Bathrooms
- Garden Bath
Laundry
- Laundry Room
- Laundry on main level
- Sink Near Laundry
- Stacked Washer and Dryer Hookup
Parking
- 2 Car Attached Garage
- Garage Door Opener
Outdoor Features
- Covered Patio or Porch
- Outbuilding
Schools
- Gateway Elementary School
- Northwest Middle School
- Travelers Rest High School
Utilities
- Cooling Available
- Forced Air Heating System
- Heat Pump System
- Electric Water Heater
Community Details
- Points North Subdivision
Listing and Financial Details
- Tax Lot 62
- Assessor Parcel Number 0492.00-01-139.00
Map
Home Values in the Area
Average Home Value in this Area
Tax History
| Year | Tax Paid | Tax Assessment Tax Assessment Total Assessment is a certain percentage of the fair market value that is determined by local assessors to be the total taxable value of land and additions on the property. | Land | Improvement |
|---|---|---|---|---|
| 2024 | $1,937 | $9,090 | $1,400 | $7,690 |
| 2023 | $1,937 | $9,090 | $1,400 | $7,690 |
| 2022 | $1,895 | $9,090 | $1,400 | $7,690 |
| 2021 | $1,896 | $9,090 | $1,400 | $7,690 |
| 2020 | $1,837 | $8,230 | $940 | $7,290 |
| 2019 | $1,838 | $8,230 | $940 | $7,290 |
| 2018 | $1,786 | $8,230 | $940 | $7,290 |
| 2017 | $1,786 | $8,230 | $940 | $7,290 |
| 2016 | $1,592 | $193,390 | $18,100 | $175,290 |
| 2015 | $1,592 | $193,390 | $18,100 | $175,290 |
| 2014 | $1,484 | $180,930 | $18,100 | $162,830 |
Property History
| Date | Event | Price | List to Sale | Price per Sq Ft | Prior Sale |
|---|---|---|---|---|---|
| 10/19/2025 10/19/25 | For Sale | $485,000 | +121.0% | $220 / Sq Ft | |
| 04/29/2016 04/29/16 | Sold | $219,500 | 0.0% | $88 / Sq Ft | View Prior Sale |
| 03/18/2016 03/18/16 | Pending | -- | -- | -- | |
| 02/16/2016 02/16/16 | For Sale | $219,500 | -- | $88 / Sq Ft |
Purchase History
| Date | Type | Sale Price | Title Company |
|---|---|---|---|
| Deed | $219,500 | None Available | |
| Deed | $179,500 | -- | |
| Deed | $18,000 | -- |
Mortgage History
| Date | Status | Loan Amount | Loan Type |
|---|---|---|---|
| Open | $208,525 | New Conventional | |
| Previous Owner | $183,885 | VA |
Source: Greater Greenville Association of REALTORS®
MLS Number: 1572606
APN: 0492.00-01-139.00
- 112 Halowell Ln
- 210 Brayton Ct
- 120 Halowell Ln
- 15 Halowell Ln
- 11 Halowell Ln
- 12 Halowell Ln
- 3 Halowell Ln
- 6206 State Park Rd
- 4 Halowell Ln
- 207 Grandview Cir
- 9 Wild Fern Ct
- 1 Wild Fern Ct
- 11 Echo Dr
- 5705 State Park Rd
- 100 Pinelands Place
- 201 Tubbs Mountain Rd
- 129 Shager Place
- 201 Poplar St
- 505 Lumpkin St
- 24 Gaskins Trail
- 214 Forest Dr
- 218 Forest Dr
- 125 Pinestone Dr
- 129 Midwood Rd
- 1600 Brooks Pointe Cir
- 201 Clarus Crk Way
- 1 Solis Ct
- 401 Albus Dr
- 45 Carriage Dr
- 8 War Admiral Way
- 300 N Highway 25 Bypass
- 2601 Duncan Chapel Rd Unit F-302
- 6001 Hampden Dr
- 157 Montague Rd
- 127 Shallons Dr
- 222 Montview Cir
- 421 Duncan Chapel Rd
- 316 Glover Cir Unit Crane
- 139 Glover Cir Unit Dickerson
- 316 Glover Cir
