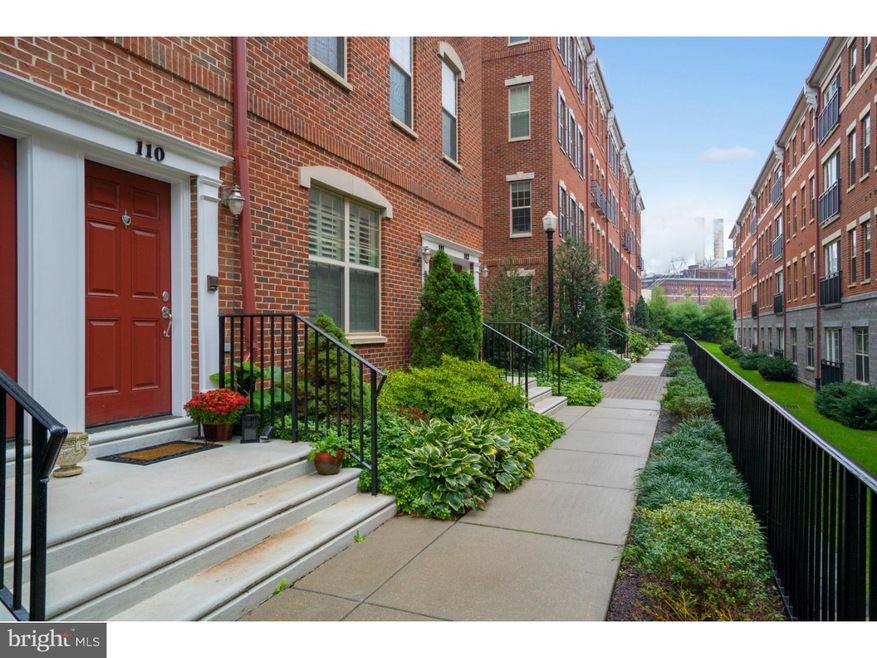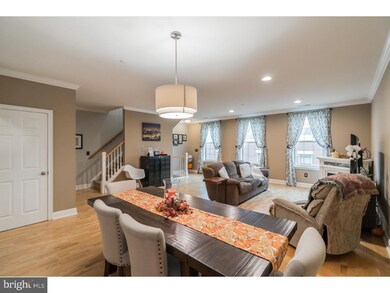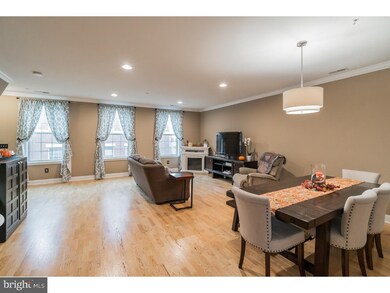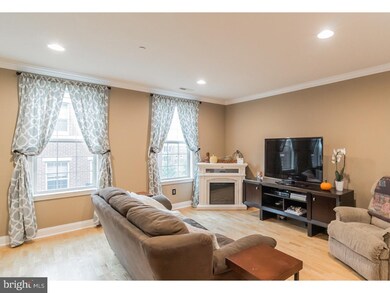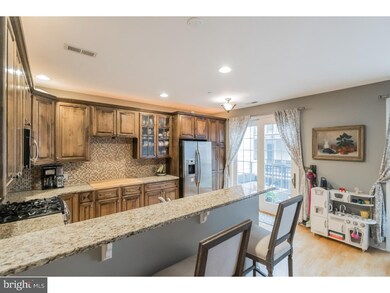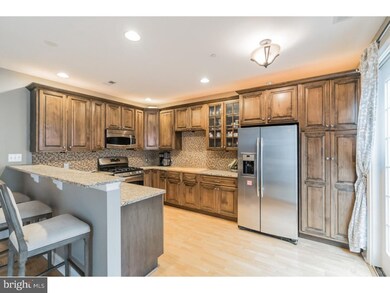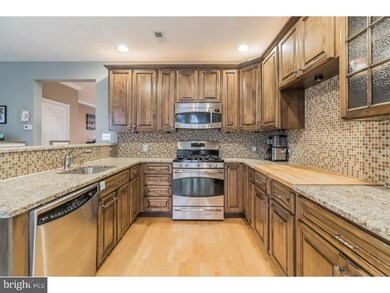
110 Commodore Ct Unit 2110 Philadelphia, PA 19146
Southwest Center City NeighborhoodHighlights
- Newly Remodeled
- Traditional Architecture
- Community Pool
- Deck
- No HOA
- Breakfast Area or Nook
About This Home
As of June 2025Extraordinary opportunity at Naval Square: 23' wide well maintained townhome with attached garage, separate entryway, private terrace, and tax abatement until June 2020! 1st floor: grand living/dining space with natural oak hardwood floors & generous recessed lighting. The spectacular custom kitchen is a chef's dream. Complete with butcher block prep area, extended upgraded cabinetry featuring built-in pantry, GE Profile stainless appliance package, sleek granite counters & mosaic glass backsplash. The adjoining family room opens to a relaxing outdoor lounge space. 2nd floor: elegant master suite with vaulted ceilings, oversized walk-in-closet outfitted with custom built-ins, luxe bath with dual sinks, granite tops & tile upgrade. Two additional large bedrooms (one featuring a 2nd WIC w/ custom built-ins), classic hall bath, and incredible laundry closet with 1 year old Samsung stackable washer/dryer & built-in laundry storage complete the 2nd level. Beautiful neutral paint throughout entire home. Ample, additional built-in storage space located in garage. All this with extraordinary Naval Square amenities: concierge, state-of-the-art fitness center, seasonal pool, dramatic community room w/40' domed ceiling (also available for private functions), 24-hour secure, gated community. Very close proximity to South Street Bridge, UPenn, CHOP, HUP & Drexel. Exciting restaurants, shops, cafes, located just outside the gates in the Graduate Hospital Area, Fitler & Rittenhouse Sq's. Only steps out the back gate you can enjoy the Schuylkill River Park, including the Award Winning Trail & Boardwalk, Taney playground & dog park! Pet friendly community, very low utilities and condo fees make ownership incredibly affordable.Don't miss your chance to own Center City's premier gated community!
Last Buyer's Agent
Gail Gioielli
BHHS Fox & Roach-Mullica Hill South License #567810

Townhouse Details
Home Type
- Townhome
Est. Annual Taxes
- $1,122
Year Built
- Built in 2010 | Newly Remodeled
Parking
- 1 Car Attached Garage
- 1 Open Parking Space
- Rear-Facing Garage
Home Design
- Traditional Architecture
- Brick Exterior Construction
Interior Spaces
- 2,159 Sq Ft Home
- Property has 3 Levels
- Living Room
- Breakfast Area or Nook
- Laundry on upper level
Bedrooms and Bathrooms
- 3 Bedrooms
- En-Suite Primary Bedroom
- En-Suite Bathroom
Outdoor Features
- Deck
Utilities
- Forced Air Heating and Cooling System
- Natural Gas Water Heater
Listing and Financial Details
- Tax Lot 731
- Assessor Parcel Number 888302054
Community Details
Overview
- No Home Owners Association
- $2,034 Capital Contribution Fee
- Association fees include pool(s), common area maintenance, exterior building maintenance, lawn maintenance, snow removal, trash, water, sewer, health club, management
- Naval Square Subdivision
Recreation
- Community Pool
Ownership History
Purchase Details
Home Financials for this Owner
Home Financials are based on the most recent Mortgage that was taken out on this home.Purchase Details
Home Financials for this Owner
Home Financials are based on the most recent Mortgage that was taken out on this home.Purchase Details
Home Financials for this Owner
Home Financials are based on the most recent Mortgage that was taken out on this home.Purchase Details
Home Financials for this Owner
Home Financials are based on the most recent Mortgage that was taken out on this home.Purchase Details
Home Financials for this Owner
Home Financials are based on the most recent Mortgage that was taken out on this home.Purchase Details
Home Financials for this Owner
Home Financials are based on the most recent Mortgage that was taken out on this home.Similar Homes in Philadelphia, PA
Home Values in the Area
Average Home Value in this Area
Purchase History
| Date | Type | Sale Price | Title Company |
|---|---|---|---|
| Special Warranty Deed | $885,000 | None Listed On Document | |
| Deed | $742,000 | Surety Abstract Svcs Llc | |
| Deed | $640,000 | None Available | |
| Interfamily Deed Transfer | -- | None Available | |
| Deed | $589,000 | None Available | |
| Deed | $498,845 | None Available |
Mortgage History
| Date | Status | Loan Amount | Loan Type |
|---|---|---|---|
| Open | $500,000 | New Conventional | |
| Previous Owner | $548,250 | New Conventional | |
| Previous Owner | $667,800 | New Conventional | |
| Previous Owner | $275,000 | New Conventional | |
| Previous Owner | $365,000 | New Conventional | |
| Previous Owner | $54,200 | Purchase Money Mortgage | |
| Previous Owner | $397,600 | New Conventional |
Property History
| Date | Event | Price | Change | Sq Ft Price |
|---|---|---|---|---|
| 06/04/2025 06/04/25 | Sold | $885,000 | -0.4% | $410 / Sq Ft |
| 05/19/2025 05/19/25 | For Sale | $889,000 | +19.8% | $412 / Sq Ft |
| 02/18/2019 02/18/19 | Sold | $742,000 | -2.2% | $344 / Sq Ft |
| 10/17/2018 10/17/18 | For Sale | $759,000 | +28.9% | $352 / Sq Ft |
| 11/26/2013 11/26/13 | Sold | $589,000 | 0.0% | $273 / Sq Ft |
| 10/10/2013 10/10/13 | Pending | -- | -- | -- |
| 09/29/2013 09/29/13 | For Sale | $589,000 | -- | $273 / Sq Ft |
Tax History Compared to Growth
Tax History
| Year | Tax Paid | Tax Assessment Tax Assessment Total Assessment is a certain percentage of the fair market value that is determined by local assessors to be the total taxable value of land and additions on the property. | Land | Improvement |
|---|---|---|---|---|
| 2025 | $9,929 | $780,200 | $117,000 | $663,200 |
| 2024 | $9,929 | $780,200 | $117,000 | $663,200 |
| 2023 | $9,929 | $709,300 | $106,400 | $602,900 |
| 2022 | $9,456 | $709,300 | $106,400 | $602,900 |
| 2021 | $9,456 | $0 | $0 | $0 |
| 2020 | $5,437 | $0 | $0 | $0 |
| 2019 | $1,418 | $0 | $0 | $0 |
| 2018 | $1,122 | $0 | $0 | $0 |
| 2017 | $1,122 | $0 | $0 | $0 |
| 2016 | $680 | $0 | $0 | $0 |
| 2015 | $651 | $0 | $0 | $0 |
| 2014 | -- | $485,700 | $48,570 | $437,130 |
| 2012 | -- | $84,288 | $6,400 | $77,888 |
Agents Affiliated with this Home
-
Jocelyn Morris

Seller's Agent in 2025
Jocelyn Morris
Compass RE
(484) 744-1295
88 in this area
102 Total Sales
-
NABILA BABA ALAOUI-JACKSON

Buyer's Agent in 2025
NABILA BABA ALAOUI-JACKSON
Keller Williams Main Line
(215) 936-9386
4 in this area
76 Total Sales
-
Paul Lipowicz

Seller's Agent in 2019
Paul Lipowicz
Compass RE
(215) 805-9451
41 in this area
112 Total Sales
-
G
Buyer's Agent in 2019
Gail Gioielli
BHHS Fox & Roach
-
C
Seller's Agent in 2013
Christine Andrews
BHHS Fox & Roach
-
John Rush
J
Buyer's Agent in 2013
John Rush
CBRE Inc
(215) 561-8926
Map
Source: Bright MLS
MLS Number: 1009942766
APN: 888302054
- 500 Admirals Way Unit 110
- 500 Admirals Way Unit 419
- 105 Commodore Ct Unit 2105
- 1 Academy Cir Unit 324
- 606 Admirals Way Unit 807
- 301 Captains Way Unit 502
- 201 Commodore Ct
- 600 Commodore Ct Unit 2644
- 303 Surgeon Generals Ct Unit 304
- 2610 Catharine St
- 2714 South St
- 4 Governors Ct
- 2423 Madison Square
- 2435 Christian St
- 2700 14 South St Unit 2714
- 2406 Catharine St
- 2509 Grays Ferry Ave Unit 1
- 2423 Christian St
- 1528 S Lecount St
- 2403 Christian St
