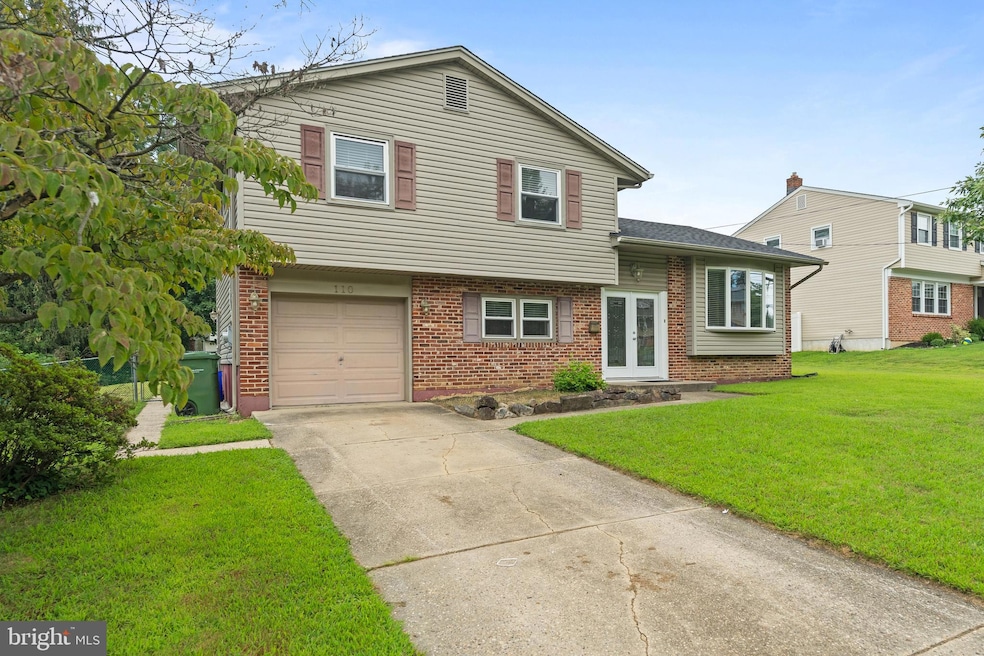
110 Conestoga Dr Marlton, NJ 08053
Estimated payment $3,338/month
Highlights
- In Ground Pool
- No HOA
- Forced Air Heating and Cooling System
- Cherokee High School Rated A-
About This Home
Welcome to 110 Conestoga Dr Marlton NJ located in the desirable Woodstream Neighborhood!
This charming 3 bedroom 1.5 bath split level home offers the perfect blend of comfort, style, and comfort. Step inside to discover the main level featuring a large living room and dining area, connected to an updated kitchen featuring modern finishes and plenty of counter space ideal for every day living and entertaining.
Upstairs, you'll find three well sized bedrooms and a full bath.
The lower level offers additional flexible living space perfect for a cozy family room with additional space that could be used for a home office or play room.
Step outside into your own private backyard oasis with a gorgeous inground pool, the perfect spot to unwind or host summer gatherings. Major updates include newer roof and brand new HVAC and central air ensuring peace of mind and energy efficiency for years to come.
Open House Schedule
-
Thursday, August 14, 20255:00 to 7:00 pm8/14/2025 5:00:00 PM +00:008/14/2025 7:00:00 PM +00:00Add to Calendar
-
Friday, August 15, 20255:00 to 7:00 pm8/15/2025 5:00:00 PM +00:008/15/2025 7:00:00 PM +00:00Add to Calendar
Home Details
Home Type
- Single Family
Est. Annual Taxes
- $7,874
Year Built
- Built in 1966
Lot Details
- 0.25 Acre Lot
- Property is zoned MD
Parking
- Driveway
Home Design
- Split Level Home
- Brick Exterior Construction
- Brick Foundation
Interior Spaces
- 1,466 Sq Ft Home
- Property has 3 Levels
- Finished Basement
- Walk-Out Basement
Bedrooms and Bathrooms
- 3 Main Level Bedrooms
Pool
- In Ground Pool
Schools
- Cherokee High School
Utilities
- Forced Air Heating and Cooling System
- Cooling System Utilizes Natural Gas
- Natural Gas Water Heater
Community Details
- No Home Owners Association
- Woodstream Subdivision
Listing and Financial Details
- Coming Soon on 8/14/25
- Tax Lot 00008
- Assessor Parcel Number 13-00003 11-00008
Map
Home Values in the Area
Average Home Value in this Area
Tax History
| Year | Tax Paid | Tax Assessment Tax Assessment Total Assessment is a certain percentage of the fair market value that is determined by local assessors to be the total taxable value of land and additions on the property. | Land | Improvement |
|---|---|---|---|---|
| 2025 | $7,875 | $230,600 | $100,000 | $130,600 |
| 2024 | $7,409 | $230,600 | $100,000 | $130,600 |
| 2023 | $7,409 | $230,600 | $100,000 | $130,600 |
| 2022 | $7,077 | $230,600 | $100,000 | $130,600 |
| 2021 | $6,911 | $230,600 | $100,000 | $130,600 |
| 2020 | $6,821 | $230,600 | $100,000 | $130,600 |
| 2019 | $6,766 | $230,600 | $100,000 | $130,600 |
| 2018 | $6,671 | $230,600 | $100,000 | $130,600 |
| 2017 | $6,593 | $230,600 | $100,000 | $130,600 |
| 2016 | $6,431 | $230,600 | $100,000 | $130,600 |
| 2015 | $6,318 | $230,600 | $100,000 | $130,600 |
| 2014 | $6,139 | $230,600 | $100,000 | $130,600 |
Purchase History
| Date | Type | Sale Price | Title Company |
|---|---|---|---|
| Interfamily Deed Transfer | -- | None Available | |
| Bargain Sale Deed | $162,000 | Executive Title & Abstract I | |
| Deed | $134,000 | -- |
Mortgage History
| Date | Status | Loan Amount | Loan Type |
|---|---|---|---|
| Open | $234,500 | New Conventional | |
| Closed | $172,000 | Unknown | |
| Closed | $147,000 | Unknown | |
| Previous Owner | $145,800 | No Value Available |
Similar Homes in the area
Source: Bright MLS
MLS Number: NJBL2093702
APN: 13-00003-11-00008
- 108 W Burgess Rd
- 122 Hamilton Rd
- 25 Brandywine Dr
- 115 Old Colony Ln
- 906 Chesterwood Ct
- 319 Mimosa Dr
- 209 Collins Dr
- 105 Bartram Rd
- 148 Briar Ct
- 37 Spinning Wheel Ln
- 10 Old Colony Ln
- 22 E Split Rock Dr
- 206 Mimosa Dr
- 12 Apple Way
- 1404 Jonathan Ln
- 218 Lamp Post Ln
- 5003 Red Haven Dr
- 2102 Elberta Ln
- 645 Croyden Dr
- 5205 Red Haven Dr
- 100 Conestoga Dr
- 1400 Brook View Cir
- 128 Briar Ct
- 250 Fir Tree Ct
- 1982 Route 70 E
- 203 Jonathan Ln
- 6 Ashley Ct
- 5503 Red Haven Dr
- 1980 Route 70 E
- 31 Ashley Ct
- 10 Baker Blvd
- 515 Lindsey Ct
- 1001 Woodhollow Dr Unit 1001
- 1912 Woodhollow Dr
- 1509 Woodhollow Dr
- 1107 Woodhollow Dr Unit 1107
- 1103 Woodhollow Dr
- 5 Westbury Dr
- 101 Diemer Dr
- 31 N Maple Ave






