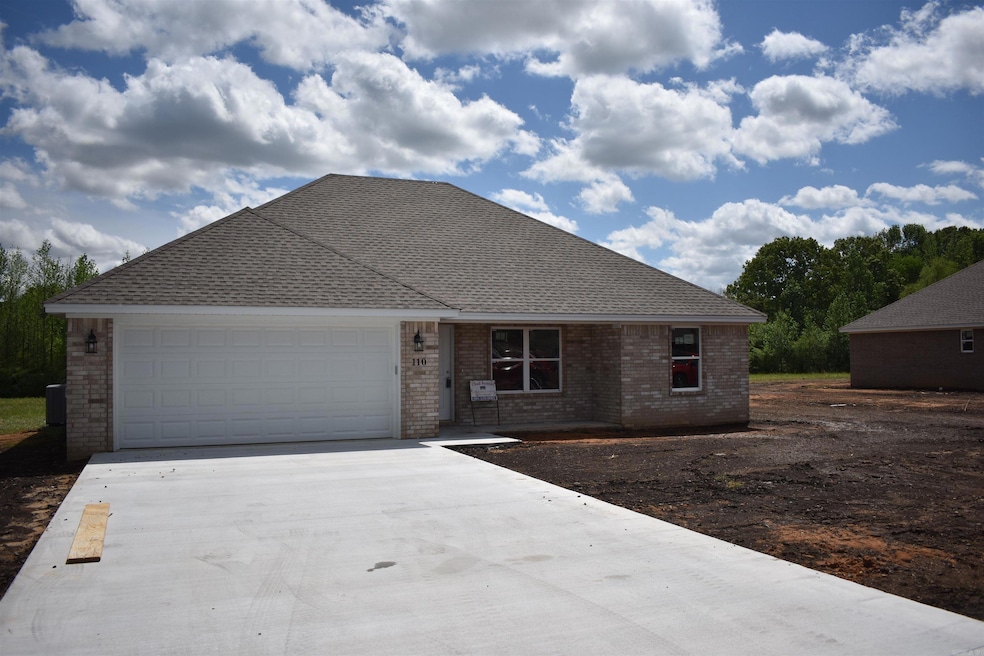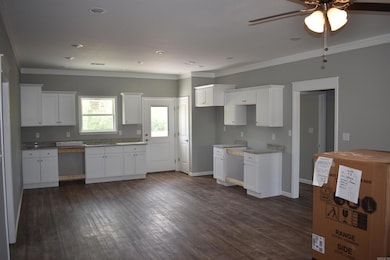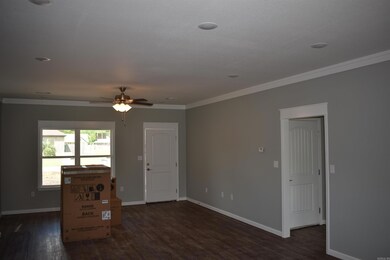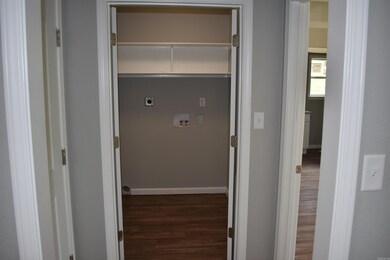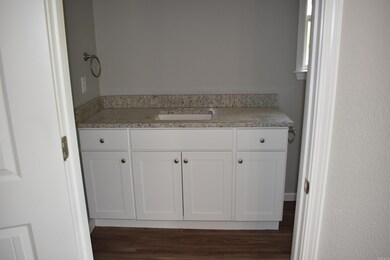
110 Connor Loop Judsonia, AR 72081
Estimated payment $1,272/month
Total Views
4,509
3
Beds
2
Baths
1,301
Sq Ft
$150
Price per Sq Ft
Highlights
- Traditional Architecture
- Eat-In Kitchen
- Patio
- Granite Countertops
- Walk-In Closet
- Laundry Room
About This Home
New Contruction under $200,000 WOW. These 3-bedroom 2 bath house is close to completion with the white cabinets in. The luxury vinyl flooring has been installed throughout the home. The granite countertops are installed. This home has 1301 sq ft. but feels much bigger. Take a look today
Home Details
Home Type
- Single Family
Year Built
- Built in 2025
Lot Details
- 100 Sq Ft Lot
- Level Lot
Parking
- 2 Car Garage
Home Design
- Traditional Architecture
- Brick Exterior Construction
- Slab Foundation
- Architectural Shingle Roof
Interior Spaces
- 1,301 Sq Ft Home
- 1-Story Property
- Insulated Windows
- Insulated Doors
- Combination Kitchen and Dining Room
- Luxury Vinyl Tile Flooring
Kitchen
- Eat-In Kitchen
- Electric Range
- Stove
- Dishwasher
- Granite Countertops
- Disposal
Bedrooms and Bathrooms
- 3 Bedrooms
- Walk-In Closet
- 2 Full Bathrooms
- Walk-in Shower
Laundry
- Laundry Room
- Washer Hookup
Outdoor Features
- Patio
Utilities
- Central Heating and Cooling System
- Heat Pump System
- Electric Water Heater
Community Details
- Built by New construction with completion date of mid May
Listing and Financial Details
- Builder Warranty
Map
Create a Home Valuation Report for This Property
The Home Valuation Report is an in-depth analysis detailing your home's value as well as a comparison with similar homes in the area
Home Values in the Area
Average Home Value in this Area
Property History
| Date | Event | Price | Change | Sq Ft Price |
|---|---|---|---|---|
| 07/22/2025 07/22/25 | Price Changed | $195,000 | -1.5% | $150 / Sq Ft |
| 03/26/2025 03/26/25 | For Sale | $198,000 | -- | $152 / Sq Ft |
Source: Cooperative Arkansas REALTORS® MLS
Similar Homes in Judsonia, AR
Source: Cooperative Arkansas REALTORS® MLS
MLS Number: 25011691
Nearby Homes
- 128 Lynn St
- 109 Jessica St
- 100 Douglas St
- 698 Highway 367 N
- 112 Cedar Crest Rd
- 120 Cedar Crest Rd
- 0350 Hwy 13 Cw Rd Rd
- 0 Hwy 167 Unit 149167
- 0 Hwy 167 Unit 23000565
- 1800 Forey St
- 1903 Forey St
- 2111 Evening St
- 209 S Depot Main St
- 1014 S 3rd St
- 4732 Arkansas 157
- 140 Pruitt Dr
- 100-121 Sunshine Ln
- 150 Wilson Lodge Rd
- 5 Jerry Ln
- 460 Highway 385 N
- 101 Eastline Rd
- 99 N Rand St
- 504 N Cross St
- 400 Meadow Lake Cir
- 520 Recreation Way
- 909 Holmes Rd
- 200 Walrose Cir
- 1202 N Holly St
- 100 Crestwood Dr
- 2584 Black Jack Rd
- 133 Meadow Dr
- 9 Kirkland St
- 45 Castleton
- 18 Deer Run Dr
- 20 Magnolia Ln
- 700 S 12th St
- 1009 Rock Gardens Dr
- 1512 Terrace Dr
- 718 Brooke Dr
- 286 Bailey Rd
