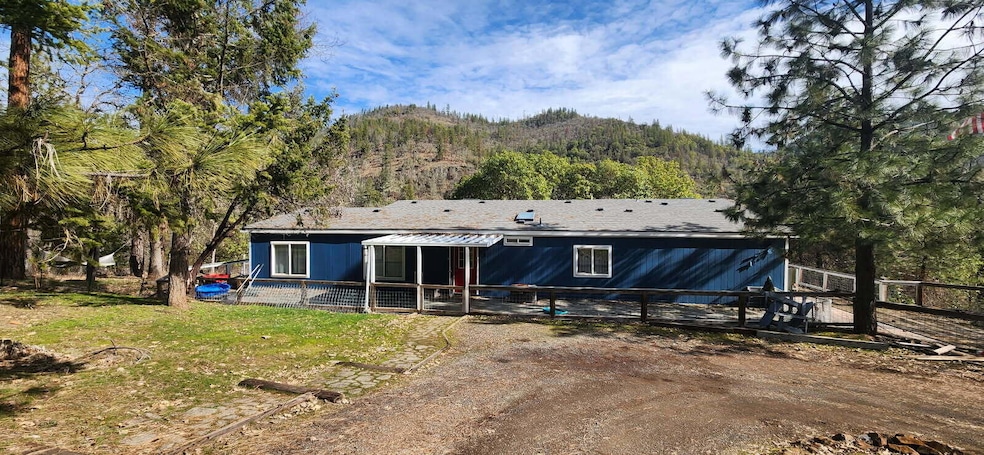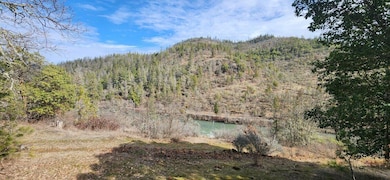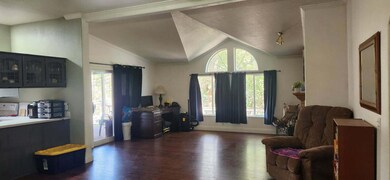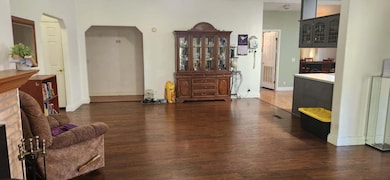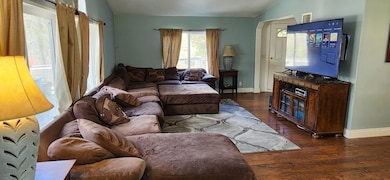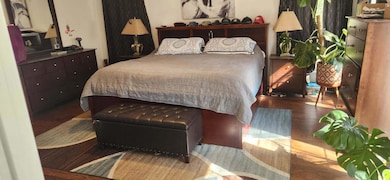110 Cora Dr Shady Cove, OR 97539
Estimated payment $2,235/month
Highlights
- RV Access or Parking
- Mountain View
- Vaulted Ceiling
- 1.25 Acre Lot
- Deck
- Ranch Style House
About This Home
Spacious Triple-Wide with Stunning Views of the Rogue River!
Looking for extra room to spread out? This expansive 2,352 sq ft triple-wide manufactured home offers everything you need and more. Featuring 3 bedrooms, 2 bathrooms, and 2 separate living areas, there's plenty of space for family, guests, or entertaining. A wood-burning stove adds a cozy touch for those chilly winter nights.
The roof was replaced approximately 5 years ago (per seller), providing peace of mind for years to come. Step outside onto the massive wrap-around deck—partially covered—for panoramic views of the surrounding mountains and the picturesque Rogue River.
Situated on a generous 1.25-acre lot, the property also includes:
A detached double-car garage with a finished bonus room.
RV parking with power and sewer hookups.
Ample outdoor space for gardening, recreation, or additional storage.
This property blends comfort, function, and scenic beauty all in one. Buyer to verify all information.
Property Details
Home Type
- Manufactured Home With Land
Est. Annual Taxes
- $2,522
Year Built
- Built in 1996
Lot Details
- 1.25 Acre Lot
- No Common Walls
Parking
- 2 Car Garage
- Garage Door Opener
- Gravel Driveway
- RV Access or Parking
Home Design
- Ranch Style House
- Block Foundation
- Composition Roof
Interior Spaces
- 2,352 Sq Ft Home
- Vaulted Ceiling
- Ceiling Fan
- Wood Burning Fireplace
- Double Pane Windows
- Vinyl Clad Windows
- Mud Room
- Family Room
- Living Room with Fireplace
- Dining Room
- Laminate Flooring
- Mountain Views
- Laundry Room
Kitchen
- Range with Range Hood
- Microwave
- Dishwasher
- Kitchen Island
- Disposal
Bedrooms and Bathrooms
- 3 Bedrooms
- Walk-In Closet
- 2 Full Bathrooms
Home Security
- Carbon Monoxide Detectors
- Fire and Smoke Detector
Schools
- Shady Cove Elementary And Middle School
- Eagle Point High School
Utilities
- Cooling Available
- Heating System Uses Wood
- Heat Pump System
- Well
- Water Heater
- Phone Available
Additional Features
- Deck
- Manufactured Home With Land
Community Details
- No Home Owners Association
Listing and Financial Details
- Tax Lot 300
- Assessor Parcel Number 10268837
Map
Home Values in the Area
Average Home Value in this Area
Property History
| Date | Event | Price | Change | Sq Ft Price |
|---|---|---|---|---|
| 09/13/2025 09/13/25 | Pending | -- | -- | -- |
| 09/03/2025 09/03/25 | Price Changed | $380,000 | -2.6% | $162 / Sq Ft |
| 08/31/2025 08/31/25 | Price Changed | $390,000 | -2.5% | $166 / Sq Ft |
| 07/03/2025 07/03/25 | For Sale | $400,000 | 0.0% | $170 / Sq Ft |
| 06/30/2025 06/30/25 | Off Market | $400,000 | -- | -- |
| 05/12/2025 05/12/25 | Price Changed | $400,000 | -3.6% | $170 / Sq Ft |
| 05/07/2025 05/07/25 | Price Changed | $415,000 | -1.2% | $176 / Sq Ft |
| 04/29/2025 04/29/25 | Price Changed | $420,000 | -1.2% | $179 / Sq Ft |
| 02/23/2025 02/23/25 | For Sale | $425,000 | -- | $181 / Sq Ft |
Source: Oregon Datashare
MLS Number: 220196227
- 124 Hudspeth Ln
- 30 Dion Ct Unit 3
- 60 Dion Ct Unit 4
- 60 Dion Ct Unit 3
- 60 Dion Ct Unit 1
- 62 Erickson Ave Unit A-B
- 60 Erickson Ave
- 635 Sarma Dr
- 1755 Old Ferry Rd
- 1027 Chevney Way
- 23159 Highway 62
- 640 Sarma Dr
- 0 Pinetop Terrace Unit 220161538
- 975 Old Ferry Rd
- 557 Hudspeth Ln
- 551 Hudspeth Ln
- 23619 Oregon 62
- 22071 Highway 62 Unit 54
- 202 White Oak Way
- 838 Ragsdale Rd
