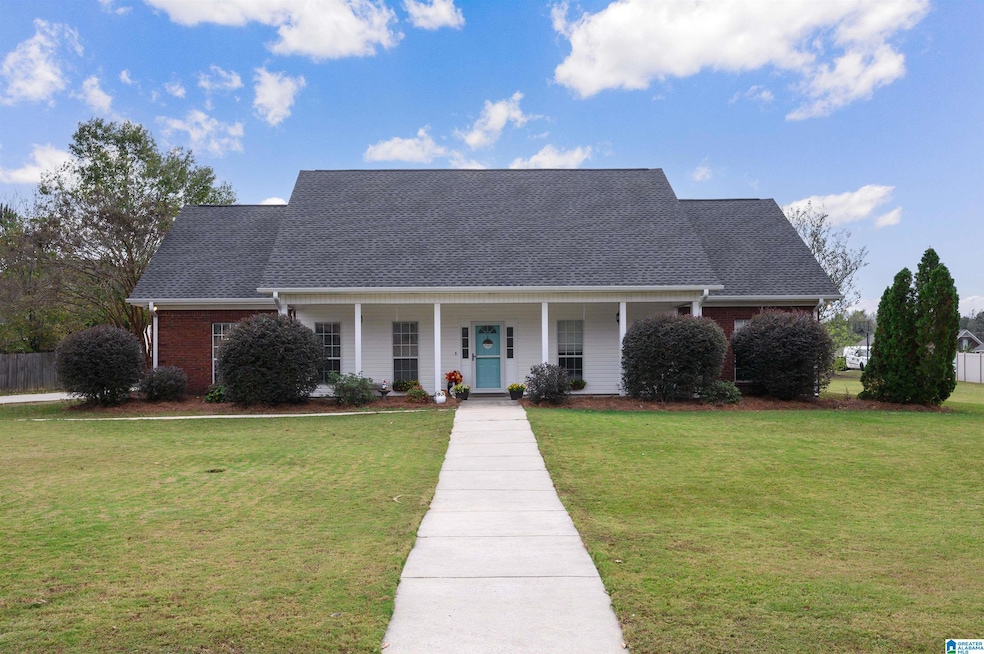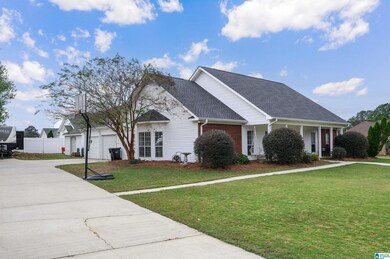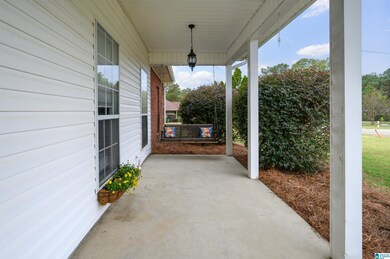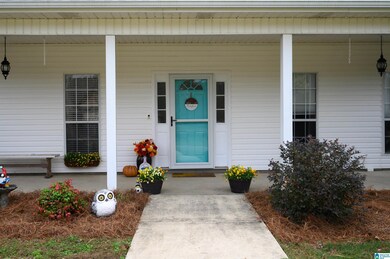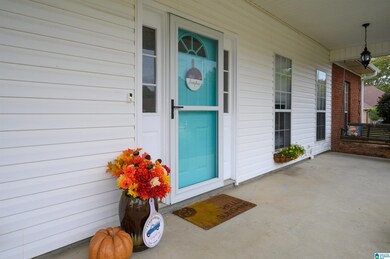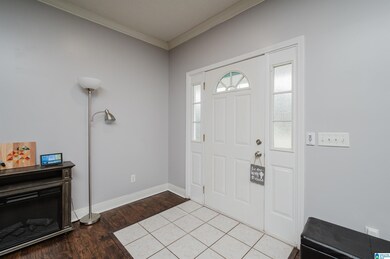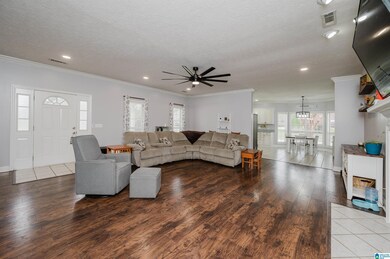
110 Corbin St Clanton, AL 35045
Highlights
- RV or Boat Parking
- Attic
- Home Office
- Double Shower
- Stone Countertops
- Gazebo
About This Home
As of December 2024The moment we saw 110 Corbin Street, we knew it was meant to be our home. Nestled in a quiet, friendly neighborhood, the wide driveway felt perfect for our RV, basketball games, and welcoming family and friends. Inside, the open floor plan instantly drew us in, with hardwood laminate floors leading to a large living room where we’ve hosted countless gatherings. We poured our hearts into upgrades: the kitchen now has granite countertops, all-new appliances, updated lighting, and even a custom moveable island Jason built. The master bath was a labor of love. Double sinks, dual mirrors, and a double walk-in shower make it our favorite retreat. Outside, we built a gazebo for shade and installed lighting around the front of the home that adds a magical touch year-round. The workshop with electricity has been a creative hub, and the HVAC system’s new components keep everything comfortable. This home has been a blessing for our family, and we hope it will be for you, too.
Home Details
Home Type
- Single Family
Est. Annual Taxes
- $934
Year Built
- Built in 2002
Lot Details
- 0.54 Acre Lot
- Interior Lot
Parking
- 2 Car Attached Garage
- Side Facing Garage
- Driveway
- RV or Boat Parking
Home Design
- Brick Exterior Construction
- Slab Foundation
- Vinyl Siding
Interior Spaces
- 1,816 Sq Ft Home
- 1-Story Property
- Crown Molding
- Ceiling Fan
- Recessed Lighting
- Ventless Fireplace
- Gas Log Fireplace
- Double Pane Windows
- Window Treatments
- Bay Window
- French Doors
- Living Room with Fireplace
- Dining Room
- Home Office
- Pull Down Stairs to Attic
Kitchen
- Double Convection Oven
- Electric Oven
- Dishwasher
- Stainless Steel Appliances
- ENERGY STAR Qualified Appliances
- Stone Countertops
- Disposal
Flooring
- Carpet
- Laminate
- Tile
Bedrooms and Bathrooms
- 3 Bedrooms
- Walk-In Closet
- Bathtub and Shower Combination in Primary Bathroom
- Double Shower
- Linen Closet In Bathroom
Laundry
- Laundry Room
- Laundry on main level
- Washer and Electric Dryer Hookup
Eco-Friendly Details
- ENERGY STAR/CFL/LED Lights
Outdoor Features
- Patio
- Exterior Lighting
- Gazebo
- Porch
Schools
- Clanton Elementary And Middle School
- Chilton County High School
Utilities
- Two cooling system units
- Central Heating and Cooling System
- SEER Rated 13-15 Air Conditioning Units
- Two Heating Systems
- Heat Pump System
- Heating System Uses Gas
- Programmable Thermostat
- Gas Water Heater
Listing and Financial Details
- Visit Down Payment Resource Website
- Assessor Parcel Number 1107252000008013
Ownership History
Purchase Details
Home Financials for this Owner
Home Financials are based on the most recent Mortgage that was taken out on this home.Purchase Details
Home Financials for this Owner
Home Financials are based on the most recent Mortgage that was taken out on this home.Purchase Details
Purchase Details
Home Financials for this Owner
Home Financials are based on the most recent Mortgage that was taken out on this home.Purchase Details
Home Financials for this Owner
Home Financials are based on the most recent Mortgage that was taken out on this home.Similar Homes in Clanton, AL
Home Values in the Area
Average Home Value in this Area
Purchase History
| Date | Type | Sale Price | Title Company |
|---|---|---|---|
| Warranty Deed | $290,500 | None Listed On Document | |
| Warranty Deed | $255,000 | None Listed On Document | |
| Interfamily Deed Transfer | -- | None Available | |
| Special Warranty Deed | $120,900 | None Available | |
| Warranty Deed | -- | -- |
Mortgage History
| Date | Status | Loan Amount | Loan Type |
|---|---|---|---|
| Open | $232,400 | New Conventional | |
| Previous Owner | $228,150 | VA | |
| Previous Owner | $118,709 | FHA | |
| Previous Owner | $128,000 | Adjustable Rate Mortgage/ARM |
Property History
| Date | Event | Price | Change | Sq Ft Price |
|---|---|---|---|---|
| 12/20/2024 12/20/24 | Sold | $290,500 | +1.2% | $160 / Sq Ft |
| 11/23/2024 11/23/24 | Pending | -- | -- | -- |
| 11/20/2024 11/20/24 | For Sale | $287,000 | +12.5% | $158 / Sq Ft |
| 08/08/2022 08/08/22 | Sold | $255,000 | +4.5% | $140 / Sq Ft |
| 07/08/2022 07/08/22 | For Sale | $244,000 | +101.8% | $134 / Sq Ft |
| 01/10/2016 01/10/16 | Sold | $120,900 | -6.9% | $67 / Sq Ft |
| 11/18/2015 11/18/15 | Pending | -- | -- | -- |
| 09/10/2015 09/10/15 | For Sale | $129,900 | -- | $71 / Sq Ft |
Tax History Compared to Growth
Tax History
| Year | Tax Paid | Tax Assessment Tax Assessment Total Assessment is a certain percentage of the fair market value that is determined by local assessors to be the total taxable value of land and additions on the property. | Land | Improvement |
|---|---|---|---|---|
| 2024 | $934 | $47,200 | $6,000 | $41,200 |
| 2023 | $934 | $43,440 | $6,000 | $37,440 |
| 2022 | $682 | $16,750 | $3,480 | $13,270 |
| 2021 | $580 | $15,180 | $3,000 | $12,180 |
| 2020 | $580 | $15,180 | $3,000 | $12,180 |
| 2019 | $534 | $17,410 | $2,000 | $15,410 |
| 2018 | $530 | $16,230 | $0 | $0 |
| 2017 | $530 | $0 | $0 | $0 |
| 2016 | $593 | $0 | $0 | $0 |
| 2015 | -- | $0 | $0 | $0 |
| 2013 | $519 | $13,740 | $0 | $0 |
Agents Affiliated with this Home
-
A
Seller's Agent in 2024
Ali Carson
ARC Realty Pelham Branch
-
G
Buyer's Agent in 2024
Ginger Bell
EXIT Royal Realty
-
J
Seller's Agent in 2022
Jamie Stasiak
Keller Williams Realty Vestavia
-
A
Buyer Co-Listing Agent in 2022
Amy Taylor
ERA King Real Estate - Birmingham
-
M
Buyer Co-Listing Agent in 2022
MICHAEL PICKETT
NOT A VALID MEMBER
-
B
Seller's Agent in 2016
Bozeman and Minor Group
ARC Realty Vestavia
Map
Source: Greater Alabama MLS
MLS Number: 21403000
APN: 1107252000008013
- 101 Foshee St
- 169 Park Dr N
- 110 Round Forest Dr Unit 4
- 65 Park Dr S
- 102 Marion Ave
- 117 Park Dr N
- 44 Park Dr S
- 964 Pinedale Rd
- 105 Barker St
- 703 Hand St
- 120 Fawn Dr
- 0 Fawn Dr Unit 21415597
- 00 Fawn Dr Unit 24
- 113 Fawn Dr
- 807 Yellow Leaf Rd Unit 1
- 707 16th Ave N Unit 10 and 11
- 2821 Yellow Leaf Rd
- 203 Parrish Ave
- 504 Adams St
- 2841 Yellow Leaf Rd
