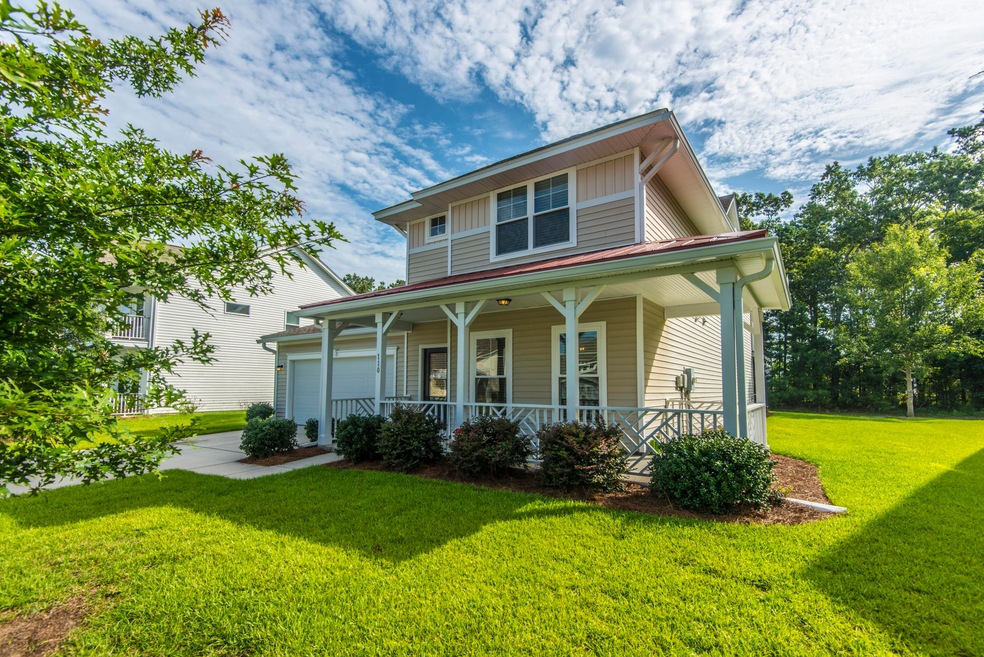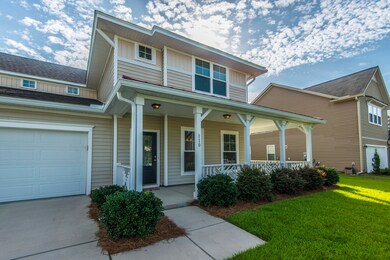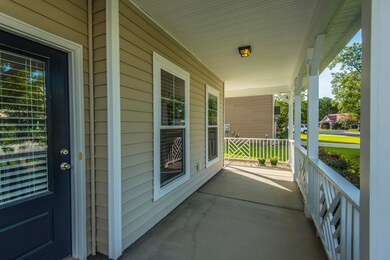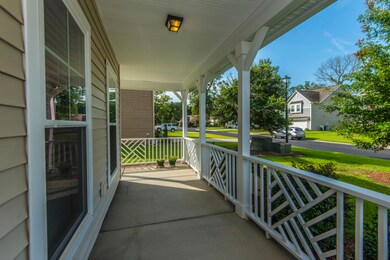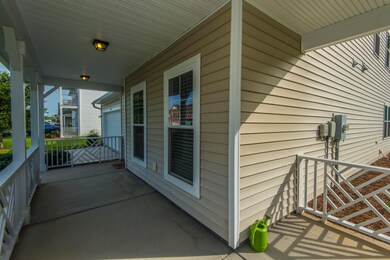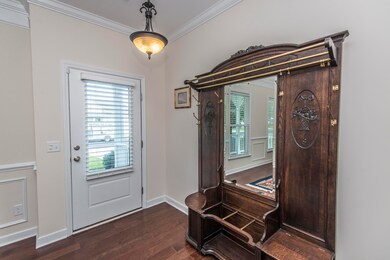
110 Cypress Plantation Rd Moncks Corner, SC 29461
Highlights
- Wooded Lot
- Cathedral Ceiling
- Formal Dining Room
- Traditional Architecture
- Loft
- Eat-In Kitchen
About This Home
As of September 2019Welcome to Strawberry Station! Located within minutes of the heart of Goose Creek, this community has it all! The well sought after Harrison Plan is a spacious first floor Master Suite plan. Your foyer entry opens into a formal dining room, then head into the large island kitchen, breakfast nook and two-story family room. The kitchen is truly a chef's dream. A huge island for cooking and informal seating and a walk-in pantry are the highlights! The first floor Master Suite is over-sized with a spa-like Master Bath featuring a walk-in tiled shower, double sinks and a large master closet. Upstairs you'll find a spacious loft overlooking the two-story family room. Three additional bedrooms and large secondary bath. You will find plenty of storage spaces, WI closet, linens..in all bedrooms. This home has superior energy efficiency and will keep your overall energy costs down. This is your like new home, with spacious open floor plan. Excellent quarter acre home site with tree line for privacy. Enjoy the extended screened porch with room for the whole family and friends!
Last Agent to Sell the Property
Carolina One Real Estate License #93717 Listed on: 07/18/2019

Home Details
Home Type
- Single Family
Est. Annual Taxes
- $1,402
Year Built
- Built in 2015
Lot Details
- 0.26 Acre Lot
- Wooded Lot
HOA Fees
- $23 Monthly HOA Fees
Parking
- 2 Car Garage
- Garage Door Opener
Home Design
- Traditional Architecture
- Slab Foundation
- Architectural Shingle Roof
- Asphalt Roof
- Vinyl Siding
Interior Spaces
- 2,789 Sq Ft Home
- 2-Story Property
- Smooth Ceilings
- Cathedral Ceiling
- Ceiling Fan
- Window Treatments
- Entrance Foyer
- Family Room
- Formal Dining Room
- Loft
- Laundry Room
Kitchen
- Eat-In Kitchen
- Electric Range
- Microwave
- Dishwasher
- ENERGY STAR Qualified Appliances
- Kitchen Island
- Disposal
Flooring
- Carpet
- Laminate
- Ceramic Tile
- Vinyl
Bedrooms and Bathrooms
- 4 Bedrooms
- Walk-In Closet
Outdoor Features
- Screened Patio
- Rain Gutters
Schools
- Foxbank Elementary School
- Sedgefield Middle School
- Goose Creek High School
Utilities
- Central Air
- Heat Pump System
Community Details
- Strawberry Station Subdivision
Ownership History
Purchase Details
Home Financials for this Owner
Home Financials are based on the most recent Mortgage that was taken out on this home.Purchase Details
Home Financials for this Owner
Home Financials are based on the most recent Mortgage that was taken out on this home.Purchase Details
Similar Homes in Moncks Corner, SC
Home Values in the Area
Average Home Value in this Area
Purchase History
| Date | Type | Sale Price | Title Company |
|---|---|---|---|
| Warranty Deed | $282,000 | None Available | |
| Deed | $249,990 | -- | |
| Deed | $1,700,000 | -- |
Mortgage History
| Date | Status | Loan Amount | Loan Type |
|---|---|---|---|
| Open | $172,000 | New Conventional | |
| Previous Owner | $249,990 | VA | |
| Previous Owner | $100,000,000 | Loan Amount Between One & Nine Billion |
Property History
| Date | Event | Price | Change | Sq Ft Price |
|---|---|---|---|---|
| 09/25/2019 09/25/19 | Sold | $282,000 | -3.6% | $101 / Sq Ft |
| 08/20/2019 08/20/19 | Pending | -- | -- | -- |
| 07/18/2019 07/18/19 | For Sale | $292,500 | +17.0% | $105 / Sq Ft |
| 05/27/2015 05/27/15 | Sold | $249,990 | -5.8% | $90 / Sq Ft |
| 04/07/2015 04/07/15 | Pending | -- | -- | -- |
| 06/05/2014 06/05/14 | For Sale | $265,286 | -- | $95 / Sq Ft |
Tax History Compared to Growth
Tax History
| Year | Tax Paid | Tax Assessment Tax Assessment Total Assessment is a certain percentage of the fair market value that is determined by local assessors to be the total taxable value of land and additions on the property. | Land | Improvement |
|---|---|---|---|---|
| 2024 | $1,402 | $12,540 | $2,014 | $10,526 |
| 2023 | $1,402 | $12,540 | $2,014 | $10,526 |
| 2022 | $1,401 | $10,904 | $1,420 | $9,484 |
| 2021 | $1,436 | $10,900 | $1,420 | $9,484 |
| 2020 | $1,454 | $10,904 | $1,420 | $9,484 |
| 2019 | $1,406 | $10,904 | $1,420 | $9,484 |
| 2018 | $1,339 | $9,568 | $1,600 | $7,968 |
| 2017 | $1,189 | $9,568 | $1,600 | $7,968 |
| 2016 | $4,185 | $14,350 | $2,400 | $11,950 |
| 2015 | $203 | $13,870 | $1,920 | $11,950 |
| 2014 | $190 | $730 | $730 | $0 |
| 2013 | -- | $730 | $730 | $0 |
Agents Affiliated with this Home
-
D
Seller's Agent in 2019
Dixie O'Toole - Elevate Team
Carolina One Real Estate
(843) 860-4719
58 Total Sales
-
R
Buyer's Agent in 2019
Ray Garnett
Carolina One Real Estate
40 Total Sales
-
L
Buyer's Agent in 2015
Lisa Berenyi
Omni Carolina Real Estate
(843) 568-6608
17 Total Sales
Map
Source: CHS Regional MLS
MLS Number: 19021033
APN: 211-10-01-126
- 109 Cypress Plantation Rd
- 219 Whirlaway Dr
- 303 Citation Way
- 404 Omaha Dr
- 201 Maywood Dr
- 322 Bountiful Dr
- 285 Whirlaway Dr
- 341 Drayton Place Dr
- 184 Charlesfort Way
- 326 Drayton Place Dr
- 513 Abigail St
- 508 Glady Rd
- 302 Canterhill View Dr
- 219 Cypress Plantation Rd
- 536 Man o War Ln
- 545 Wayton Cir
- 431 Buckhannon Ln
- 316 Knawl Rd
- 596 Wayton Cir
- 111 Nolin Rd
